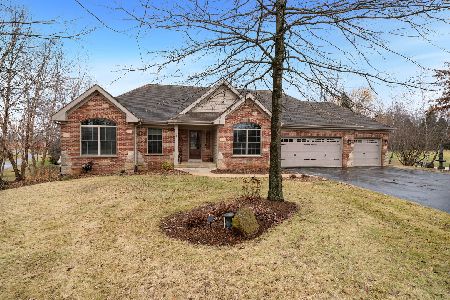12784 Vestas Place, Belvidere, Illinois 61008
$335,000
|
Sold
|
|
| Status: | Closed |
| Sqft: | 3,237 |
| Cost/Sqft: | $107 |
| Beds: | 4 |
| Baths: | 3 |
| Year Built: | 2007 |
| Property Taxes: | $8,731 |
| Days On Market: | 2789 |
| Lot Size: | 1,46 |
Description
Welcome to this immaculate 3237SF 2-Stry cstm blt home by Dan Hauser. Entering into the foyer you're greeted to an open GreatRm w/towerg 17' ceilgs & flr to ceilg wndws to catch evening's breathtaking sunsets. GreatRm flows into the huge Ktchn w/hdwd flrs, James Town Maple Cbnts, granite cntrtops, S/S appls, huge center island to entertain guests, & work desk w/wine rack & cbnts above. 1st flr Laun & 3Season Porch off Ktchn. Huge 1st flr MBR w/private Bth, dbl sink vanity, Jacuzzi tub, separate shwr & WIC. Open staircase leads to 2nd flr w/3 good sized BRs all w/lrg dbl solid 6 pnl dr clsts. Ceramic tile flrs in the 2 full Baths & foyer. LL w/5th BR or Office w/egress wndw. Bsmt is also plumbed for a 3rd full Bth. 1.47 acre corner lot is in the back of the subdivision, backing up to farmer's field. Pro-lndscpd w/irrigation to 3/4 of the lot. Beautiful brick paver patio off the 3Season Porch w/firepit. Storage above garage in attic. Low Boone County taxes. Country living at it's finest!
Property Specifics
| Single Family | |
| — | |
| Contemporary | |
| 2007 | |
| Full | |
| — | |
| No | |
| 1.46 |
| Boone | |
| Prairie Meadow Estates | |
| 100 / Annual | |
| Other | |
| Private Well | |
| Septic-Private | |
| 09969742 | |
| 0334302001 |
Property History
| DATE: | EVENT: | PRICE: | SOURCE: |
|---|---|---|---|
| 21 Sep, 2018 | Sold | $335,000 | MRED MLS |
| 27 Jul, 2018 | Under contract | $345,000 | MRED MLS |
| — | Last price change | $350,000 | MRED MLS |
| 1 Jun, 2018 | Listed for sale | $360,000 | MRED MLS |
Room Specifics
Total Bedrooms: 5
Bedrooms Above Ground: 4
Bedrooms Below Ground: 1
Dimensions: —
Floor Type: Carpet
Dimensions: —
Floor Type: Carpet
Dimensions: —
Floor Type: Carpet
Dimensions: —
Floor Type: —
Full Bathrooms: 3
Bathroom Amenities: Whirlpool,Separate Shower,Double Sink
Bathroom in Basement: 0
Rooms: Bedroom 5,Great Room,Foyer,Walk In Closet,Enclosed Porch,Other Room
Basement Description: Partially Finished
Other Specifics
| 3.5 | |
| Concrete Perimeter | |
| — | |
| Patio, Porch, Brick Paver Patio | |
| Corner Lot,Cul-De-Sac | |
| 279.15X101.65X380.24X358.1 | |
| Unfinished | |
| Full | |
| Vaulted/Cathedral Ceilings, Hardwood Floors, First Floor Bedroom, First Floor Laundry, First Floor Full Bath | |
| Range, Microwave, Dishwasher, Refrigerator, Stainless Steel Appliance(s) | |
| Not in DB | |
| Street Paved | |
| — | |
| — | |
| Gas Log |
Tax History
| Year | Property Taxes |
|---|---|
| 2018 | $8,731 |
Contact Agent
Nearby Sold Comparables
Contact Agent
Listing Provided By
Dickerson & Nieman Realtors






