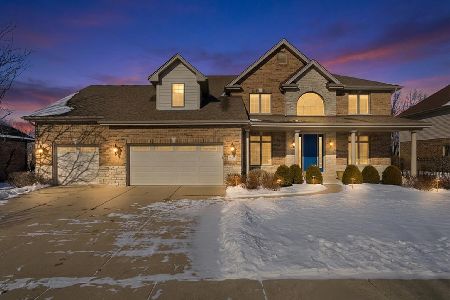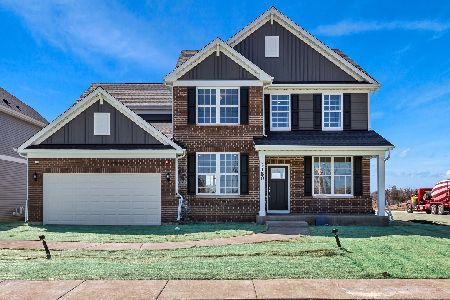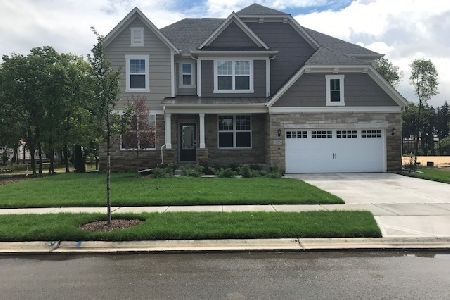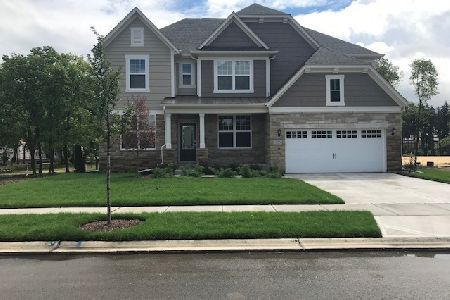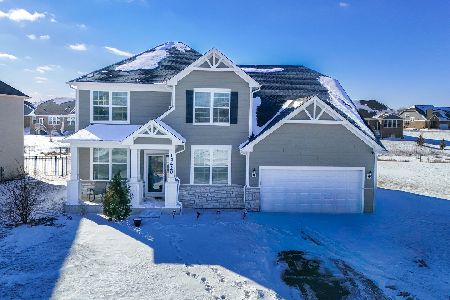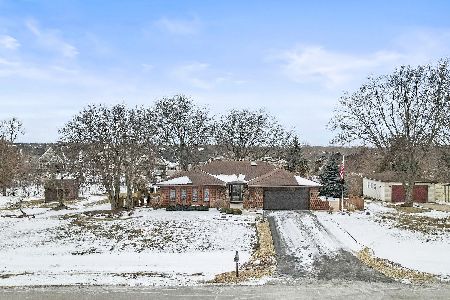12784 Waterford Drive, Lemont, Illinois 60439
$695,000
|
Sold
|
|
| Status: | Closed |
| Sqft: | 3,268 |
| Cost/Sqft: | $214 |
| Beds: | 4 |
| Baths: | 3 |
| Year Built: | 2010 |
| Property Taxes: | $11,112 |
| Days On Market: | 1284 |
| Lot Size: | 0,29 |
Description
Magnificent 2 story home in one of Lemont's most desired subdivisions, The Glens of Connemara. Custom home built by Marth Builders features exquisite exterior arches and stone accents all wrapped in a professionally designed landscape. Two story foyer and family room create a truly grand space. The heart of this home is the kitchen featuring Maple cabinets, center island with independent seating, stainless steel appliances, granite counters, double sink, designer backsplash, gleaming hardwood floors and full sized eating area. Kitchen combines with breathtaking family room to create one open space perfect for entertaining and togetherness. Family room with fireplace has two story windows bathing it in natural light and bringing in tremendous views of the outside. Designer window treatments throughout. A formal dining room with custom tray ceiling and wainscoting, an office and formal living room complete the main level. Massive master bedroom has custom speaker system and an additional attached room which can be a TV room, second home office, work out room or reading room. A colossal master closet adds remarkable functionality. Master bath with double vanity, granite counters, custom mirrors, soaking tub and separate walk-in shower. Three additional bedrooms and one large bathroom on the second level. Full lookout basement with newer sump pump, water softener and unlimited potential. The fully fenced in back yard features a custom deck, paver brick patio, outdoor speakers and more gorgeous landscaping. 3 car garage. Owned ADT security system, water softener and sprinkler system. A great community with its own playground! Located near award winning schools, shopping, restaurants, and all the best that Lemont has to offer.
Property Specifics
| Single Family | |
| — | |
| — | |
| 2010 | |
| — | |
| — | |
| No | |
| 0.29 |
| Cook | |
| — | |
| 250 / Annual | |
| — | |
| — | |
| — | |
| 11483226 | |
| 22352020150000 |
Nearby Schools
| NAME: | DISTRICT: | DISTANCE: | |
|---|---|---|---|
|
Grade School
Oakwood Elementary School |
113A | — | |
|
Middle School
River Valley Elementary School |
113A | Not in DB | |
|
High School
Lemont Twp High School |
210 | Not in DB | |
Property History
| DATE: | EVENT: | PRICE: | SOURCE: |
|---|---|---|---|
| 28 Sep, 2012 | Sold | $480,000 | MRED MLS |
| 30 Aug, 2012 | Under contract | $499,900 | MRED MLS |
| 30 Mar, 2012 | Listed for sale | $499,900 | MRED MLS |
| 16 Sep, 2022 | Sold | $695,000 | MRED MLS |
| 8 Aug, 2022 | Under contract | $700,000 | MRED MLS |
| 4 Aug, 2022 | Listed for sale | $700,000 | MRED MLS |
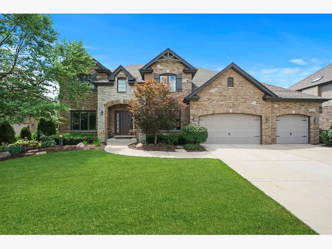
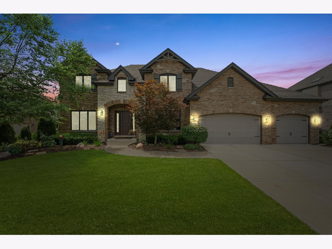
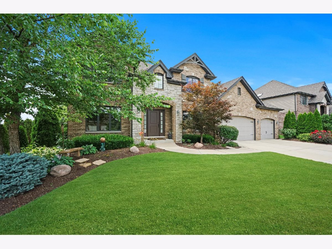
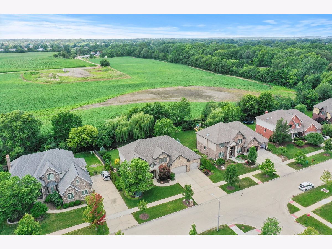
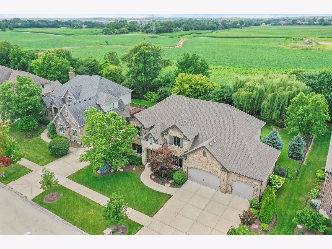
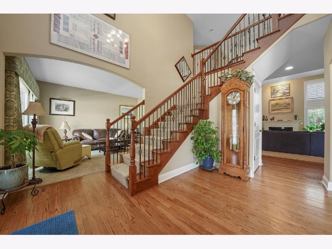
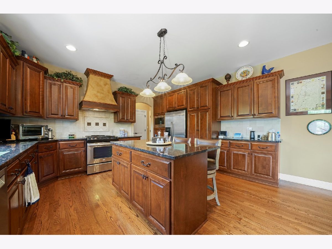
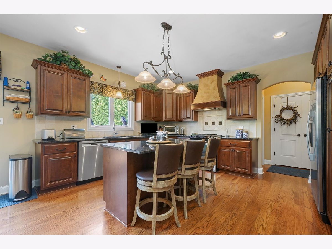
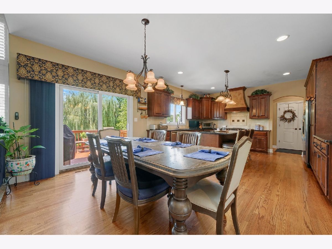
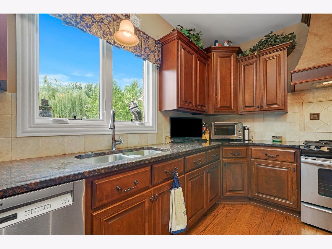
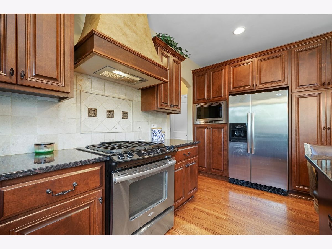
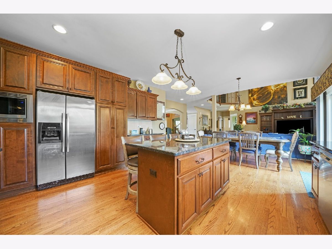
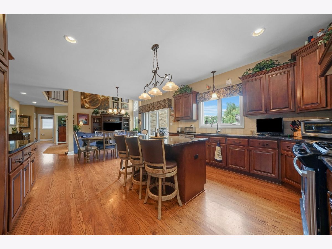
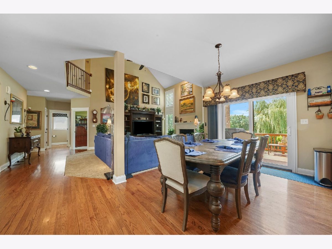
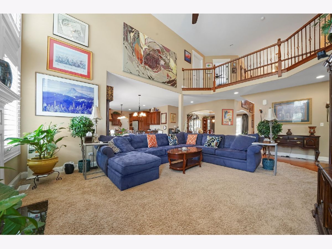
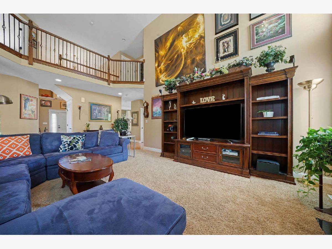
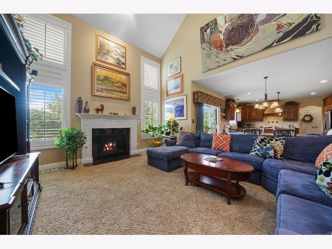
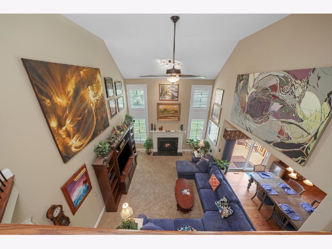
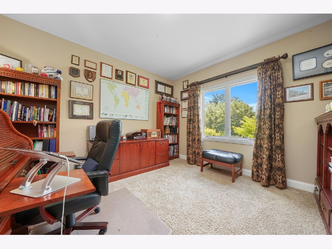
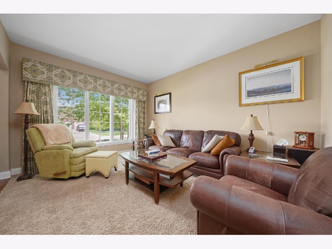
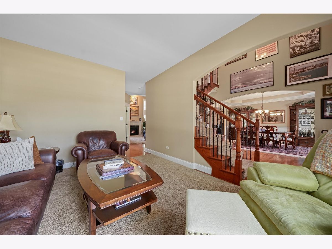
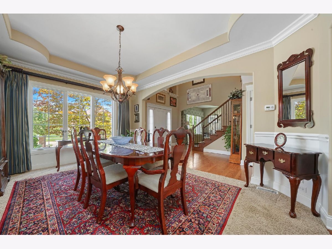
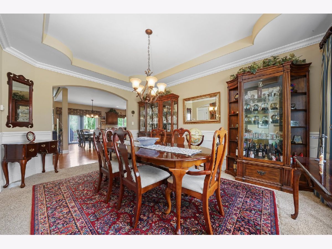
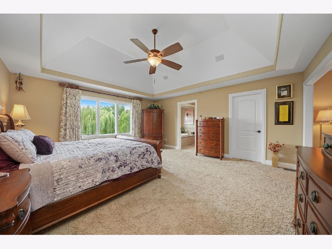
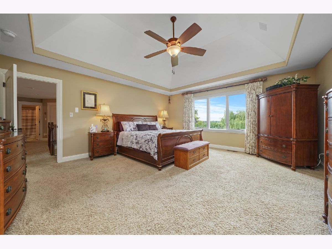
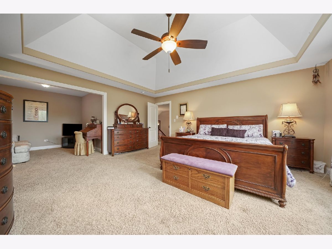
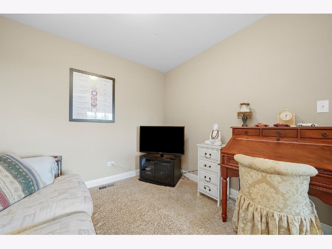
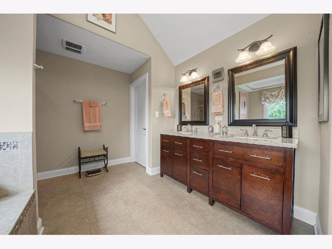
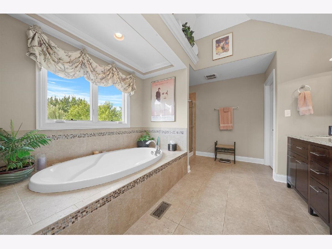
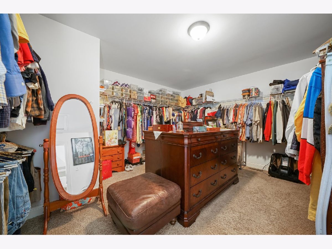
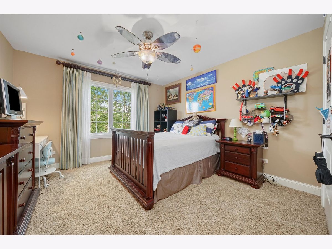
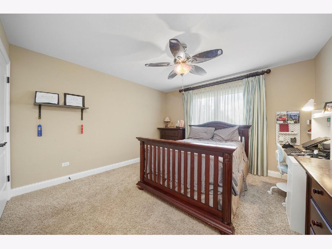
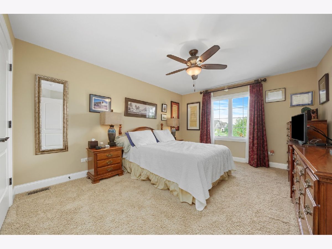
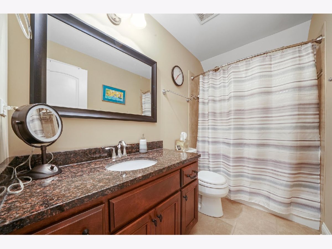
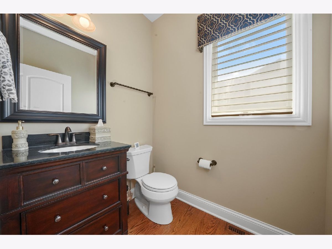
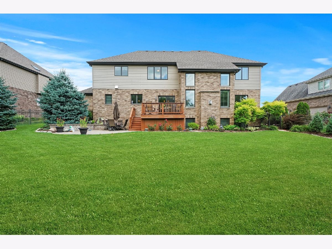
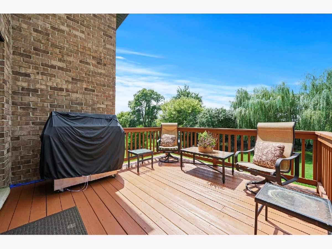
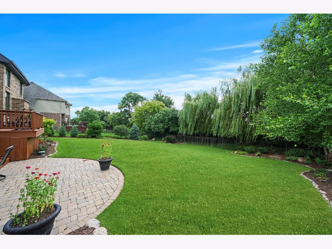
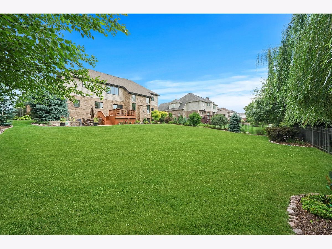
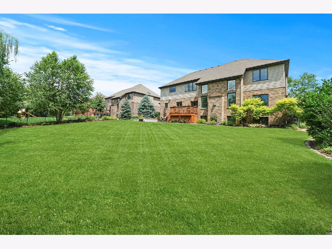
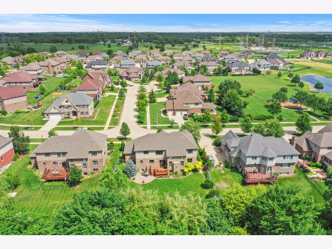
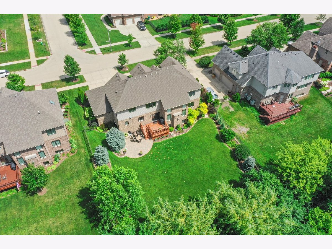
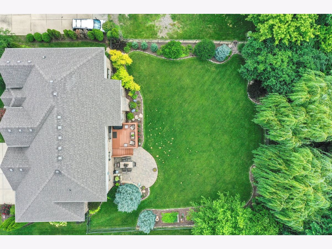
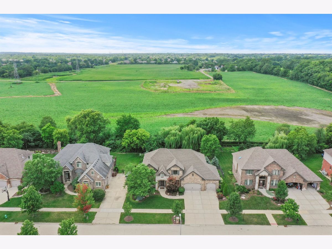
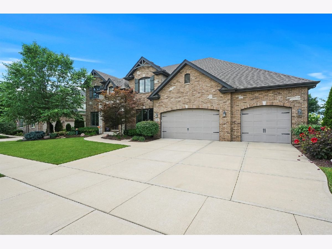
Room Specifics
Total Bedrooms: 4
Bedrooms Above Ground: 4
Bedrooms Below Ground: 0
Dimensions: —
Floor Type: —
Dimensions: —
Floor Type: —
Dimensions: —
Floor Type: —
Full Bathrooms: 3
Bathroom Amenities: Separate Shower,Double Sink
Bathroom in Basement: 0
Rooms: —
Basement Description: Unfinished
Other Specifics
| 3 | |
| — | |
| Concrete | |
| — | |
| — | |
| 141.4X89.7X141.4X89.7 | |
| — | |
| — | |
| — | |
| — | |
| Not in DB | |
| — | |
| — | |
| — | |
| — |
Tax History
| Year | Property Taxes |
|---|---|
| 2012 | $1,569 |
| 2022 | $11,112 |
Contact Agent
Nearby Similar Homes
Nearby Sold Comparables
Contact Agent
Listing Provided By
Keller Williams Preferred Realty

