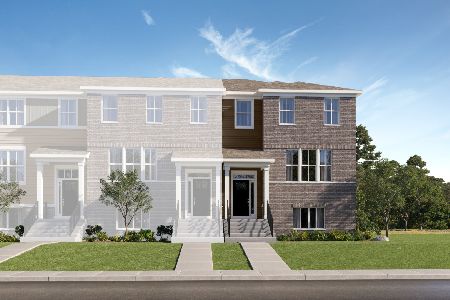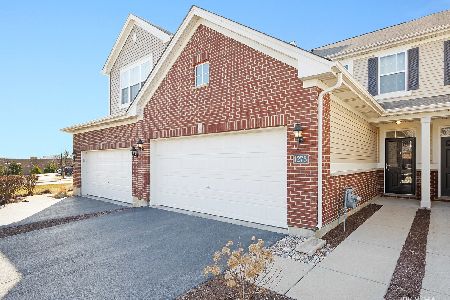1279 Church Court, Aurora, Illinois 60502
$250,000
|
Sold
|
|
| Status: | Closed |
| Sqft: | 2,025 |
| Cost/Sqft: | $128 |
| Beds: | 3 |
| Baths: | 3 |
| Year Built: | 2013 |
| Property Taxes: | $7,735 |
| Days On Market: | 3537 |
| Lot Size: | 0,00 |
Description
Wow what a bright, sunny unit. This end unit has privacy from all windows and has a stunning pond view too. The kitchen features all stainless appliances and stainless back-splash, granite counters, 42 inch cabinets, pendant lights, hardwood floors and a pantry too. With a great floor plan it has an oversized living room with all hardwood floors and three spacious bedrooms upstairs. The master has a private bath with a soaking tub, separate shower and double vanity. Plus it has a large walk in closet and features a volume ceiling with a ceiling fan and more pond views. There is a very convenient second floor laundry, 6 panel doors throughout, 9'ceilings and whole house circulation fan. There is easy access to the highway and close to miles and miles of walking/biking trails. Awesome Batavia 101 Schools too. Great neighborhood.
Property Specifics
| Condos/Townhomes | |
| 2 | |
| — | |
| 2013 | |
| None | |
| CAMPBELL-A | |
| Yes | |
| — |
| Kane | |
| Savannah Crossing | |
| 185 / Monthly | |
| Exterior Maintenance,Lawn Care,Snow Removal | |
| Public | |
| Public Sewer | |
| 09231710 | |
| 1235448039 |
Nearby Schools
| NAME: | DISTRICT: | DISTANCE: | |
|---|---|---|---|
|
Grade School
J B Nelson Elementary School |
101 | — | |
|
Middle School
Sam Rotolo Middle School Of Bat |
101 | Not in DB | |
|
High School
Batavia Sr High School |
101 | Not in DB | |
Property History
| DATE: | EVENT: | PRICE: | SOURCE: |
|---|---|---|---|
| 30 Sep, 2016 | Sold | $250,000 | MRED MLS |
| 2 Aug, 2016 | Under contract | $259,900 | MRED MLS |
| 16 May, 2016 | Listed for sale | $259,900 | MRED MLS |
Room Specifics
Total Bedrooms: 3
Bedrooms Above Ground: 3
Bedrooms Below Ground: 0
Dimensions: —
Floor Type: Carpet
Dimensions: —
Floor Type: Carpet
Full Bathrooms: 3
Bathroom Amenities: Separate Shower,Soaking Tub
Bathroom in Basement: 0
Rooms: Foyer,Walk In Closet
Basement Description: Slab
Other Specifics
| 2 | |
| Concrete Perimeter | |
| Asphalt | |
| End Unit | |
| Cul-De-Sac,Pond(s) | |
| 36 X 90 | |
| — | |
| Full | |
| Vaulted/Cathedral Ceilings, Hardwood Floors, Second Floor Laundry, Laundry Hook-Up in Unit | |
| Range, Microwave, Dishwasher, Refrigerator, Washer, Dryer, Stainless Steel Appliance(s) | |
| Not in DB | |
| — | |
| — | |
| — | |
| — |
Tax History
| Year | Property Taxes |
|---|---|
| 2016 | $7,735 |
Contact Agent
Nearby Similar Homes
Nearby Sold Comparables
Contact Agent
Listing Provided By
Coldwell Banker Residential





