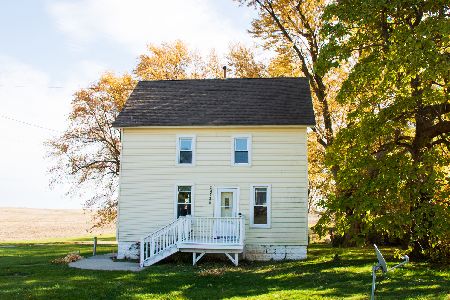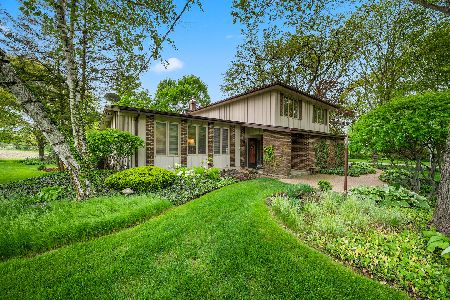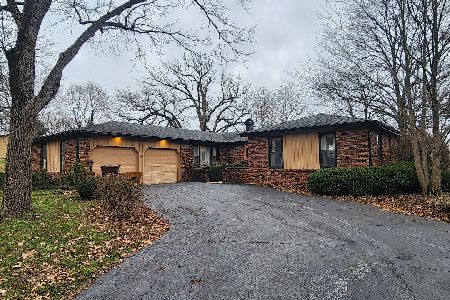12796 Williams Road, Genoa, Illinois 60135
$274,900
|
Sold
|
|
| Status: | Closed |
| Sqft: | 2,192 |
| Cost/Sqft: | $125 |
| Beds: | 3 |
| Baths: | 3 |
| Year Built: | 1990 |
| Property Taxes: | $7,284 |
| Days On Market: | 3027 |
| Lot Size: | 0,76 |
Description
Welcome home to your quiet place in the country w SYCAMORE SCHOOLS! Beautifully landscaped home with a covered front porch and huge deck that wraps around side and back. Huge custom windows in dining room allow natural light to shine in. Gleaming hardwood floors through out most of the 1st floor. Large gourmet kitchen with spacious granite countertops, built in cooktop with professional vent , built in wine rack on side of island and spacious cabinets with pull out drawers & breakfast bar. Family room features wood burning fireplace ( with gas start & blower) surrounded by built in oak cabinets. 1st floor laundry room is located off the garage entrance. Beautiful oak railings lead you to the 3 spacious bedrooms on 2nd floor. Master bedroom has new designer paint, jacuzzi tub, separate shower & walk in closet. Addtl features inc 3 sump pumps,central vac w new motor, high efficiency 60# well pump, 90+ efficient furnace, multi flow septic. Lower Sycamore unincorporated tax base!
Property Specifics
| Single Family | |
| — | |
| Colonial | |
| 1990 | |
| Full | |
| — | |
| No | |
| 0.76 |
| De Kalb | |
| Ellen Oaks | |
| 0 / Not Applicable | |
| None | |
| Private Well | |
| Septic-Private | |
| 09710791 | |
| 0605177005 |
Nearby Schools
| NAME: | DISTRICT: | DISTANCE: | |
|---|---|---|---|
|
Grade School
North Elementary School |
427 | — | |
|
Middle School
Sycamore Middle School |
427 | Not in DB | |
|
High School
Sycamore High School |
427 | Not in DB | |
Property History
| DATE: | EVENT: | PRICE: | SOURCE: |
|---|---|---|---|
| 5 Feb, 2018 | Sold | $274,900 | MRED MLS |
| 7 Dec, 2017 | Under contract | $274,900 | MRED MLS |
| — | Last price change | $289,900 | MRED MLS |
| 2 Aug, 2017 | Listed for sale | $289,900 | MRED MLS |
Room Specifics
Total Bedrooms: 3
Bedrooms Above Ground: 3
Bedrooms Below Ground: 0
Dimensions: —
Floor Type: Carpet
Dimensions: —
Floor Type: Carpet
Full Bathrooms: 3
Bathroom Amenities: Whirlpool,Separate Shower
Bathroom in Basement: 0
Rooms: Foyer,Bonus Room,Storage,Eating Area
Basement Description: Partially Finished
Other Specifics
| 2 | |
| Concrete Perimeter | |
| Asphalt | |
| Deck, Porch | |
| Landscaped,Wooded | |
| 200X149X224X132X30 | |
| — | |
| Full | |
| Vaulted/Cathedral Ceilings, Hardwood Floors, First Floor Laundry | |
| Range, Dishwasher, Refrigerator, Washer, Dryer, Cooktop, Built-In Oven, Range Hood | |
| Not in DB | |
| Street Paved | |
| — | |
| — | |
| Wood Burning, Gas Starter |
Tax History
| Year | Property Taxes |
|---|---|
| 2018 | $7,284 |
Contact Agent
Contact Agent
Listing Provided By
3 Roses Realty






