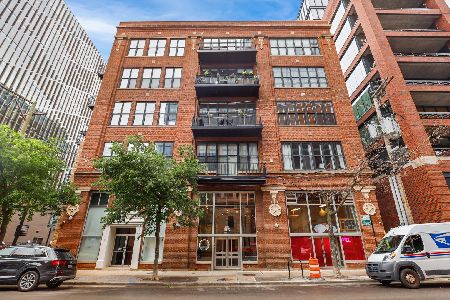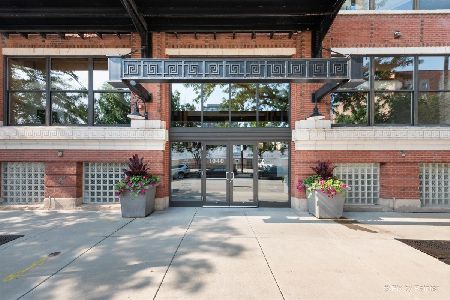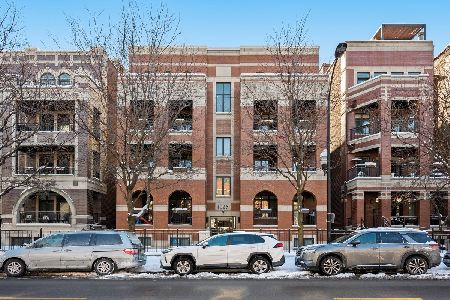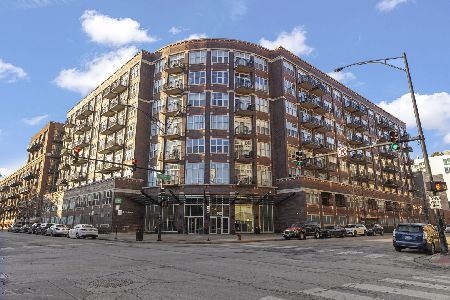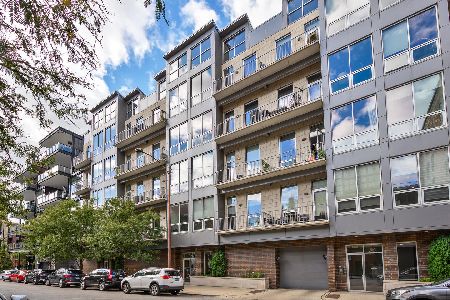128 Aberdeen Avenue, Near West Side, Chicago, Illinois 60607
$761,575
|
Sold
|
|
| Status: | Closed |
| Sqft: | 1,985 |
| Cost/Sqft: | $365 |
| Beds: | 3 |
| Baths: | 3 |
| Year Built: | 2012 |
| Property Taxes: | $0 |
| Days On Market: | 4738 |
| Lot Size: | 0,00 |
Description
This home practically has a backyard. Almost 2,000 sq ft 3 bed/3 bath homes on one floor with a private terrace of over 650 sq ft. featuring 11 foot ceilings, front balcony, Fisher/Paykel appliances, stone counters, contemporary Italian cabinetry, private elevator access and so much more. Parking available starting at $20,000. Model Home at 18 N. Carpenter open every day from 10 to 6.
Property Specifics
| Condos/Townhomes | |
| 6 | |
| — | |
| 2012 | |
| None | |
| — | |
| No | |
| — |
| Cook | |
| — | |
| 335 / Monthly | |
| Water,Insurance,Exterior Maintenance,Scavenger,Snow Removal | |
| Public | |
| Public Sewer | |
| 08266598 | |
| 17084450120000 |
Property History
| DATE: | EVENT: | PRICE: | SOURCE: |
|---|---|---|---|
| 7 Aug, 2014 | Sold | $761,575 | MRED MLS |
| 2 Dec, 2013 | Under contract | $724,900 | MRED MLS |
| 8 Feb, 2013 | Listed for sale | $624,900 | MRED MLS |
| 8 Sep, 2023 | Sold | $1,025,000 | MRED MLS |
| 15 Aug, 2023 | Under contract | $1,089,000 | MRED MLS |
| 25 Jul, 2023 | Listed for sale | $1,089,000 | MRED MLS |
Room Specifics
Total Bedrooms: 3
Bedrooms Above Ground: 3
Bedrooms Below Ground: 0
Dimensions: —
Floor Type: Carpet
Dimensions: —
Floor Type: Carpet
Full Bathrooms: 3
Bathroom Amenities: Double Sink
Bathroom in Basement: 0
Rooms: Balcony/Porch/Lanai,Terrace
Basement Description: None
Other Specifics
| 1 | |
| — | |
| — | |
| Balcony | |
| — | |
| COMMON | |
| — | |
| Full | |
| Elevator, Laundry Hook-Up in Unit, Storage | |
| Range, Microwave, Dishwasher, Refrigerator, Washer, Dryer, Disposal | |
| Not in DB | |
| — | |
| — | |
| — | |
| — |
Tax History
| Year | Property Taxes |
|---|---|
| 2023 | $20,814 |
Contact Agent
Nearby Similar Homes
Nearby Sold Comparables
Contact Agent
Listing Provided By
Belgravia Realty Group, LLC

