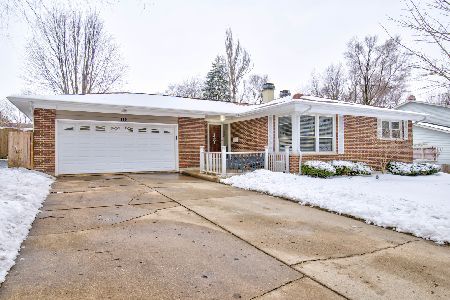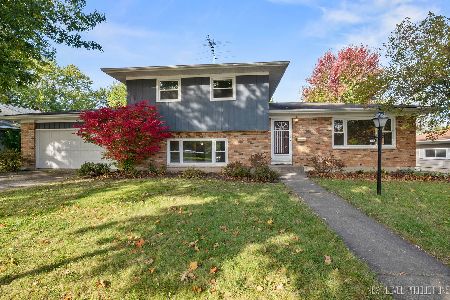128 Airlite Street, Elgin, Illinois 60123
$265,000
|
Sold
|
|
| Status: | Closed |
| Sqft: | 2,126 |
| Cost/Sqft: | $127 |
| Beds: | 4 |
| Baths: | 3 |
| Year Built: | 1969 |
| Property Taxes: | $6,011 |
| Days On Market: | 2403 |
| Lot Size: | 0,22 |
Description
The most FAMOUS house in Elgin's westside is now for sale!! You may have driven past this home once or twice on All Hallow's Eve. This HUGE home has many recent updates. All new windows between 2010-2018, except the beautiful bow window in the livingroom that let's in tons of morning sunshine. Newer siding & roof 2017. Newer garage door & side door. Two stage furnace, humidifier & central air, new 2014. Fresh Paint throughout interior. Master bath totally updated, new tile floor, ADA height toilet, shower & doors, vanity, sink & faucet 2017. Main level has a large 1/2 bath just updated 2019, with new vanity, sink, faucets, ADA height toilet, ceramic tile floors, trim & molding. Kitchen features new counter tops, cook-top, range hood, sink & faucet 2019. Hardwood floors in the upper level in all the bedrooms & under hallway carpet. The entire family will enjoy the big fully fenced in backyard. The shed will convert into your very own cabana for those summer weekend BBQ's.
Property Specifics
| Single Family | |
| — | |
| Tri-Level | |
| 1969 | |
| Partial | |
| — | |
| No | |
| 0.22 |
| Kane | |
| Country Knolls | |
| 0 / Not Applicable | |
| None | |
| Public,Private Well | |
| Public Sewer | |
| 10428579 | |
| 0616253019 |
Nearby Schools
| NAME: | DISTRICT: | DISTANCE: | |
|---|---|---|---|
|
Grade School
Hillcrest Elementary School |
46 | — | |
|
Middle School
Kimball Middle School |
46 | Not in DB | |
|
High School
Larkin High School |
46 | Not in DB | |
Property History
| DATE: | EVENT: | PRICE: | SOURCE: |
|---|---|---|---|
| 22 Jul, 2019 | Sold | $265,000 | MRED MLS |
| 30 Jun, 2019 | Under contract | $270,000 | MRED MLS |
| 27 Jun, 2019 | Listed for sale | $270,000 | MRED MLS |
Room Specifics
Total Bedrooms: 4
Bedrooms Above Ground: 4
Bedrooms Below Ground: 0
Dimensions: —
Floor Type: Hardwood
Dimensions: —
Floor Type: Hardwood
Dimensions: —
Floor Type: Hardwood
Full Bathrooms: 3
Bathroom Amenities: —
Bathroom in Basement: 0
Rooms: Foyer,Recreation Room,Storage
Basement Description: Finished,Crawl
Other Specifics
| 2 | |
| Concrete Perimeter | |
| Concrete | |
| Patio, Porch, Brick Paver Patio, Storms/Screens | |
| Fenced Yard,Mature Trees | |
| 9450 | |
| Unfinished | |
| Full | |
| Hardwood Floors, Wood Laminate Floors | |
| Double Oven, Dishwasher, Portable Dishwasher, Refrigerator, Washer, Dryer, Cooktop, Built-In Oven, Range Hood | |
| Not in DB | |
| Sidewalks, Street Lights, Street Paved | |
| — | |
| — | |
| Wood Burning, Attached Fireplace Doors/Screen |
Tax History
| Year | Property Taxes |
|---|---|
| 2019 | $6,011 |
Contact Agent
Nearby Similar Homes
Nearby Sold Comparables
Contact Agent
Listing Provided By
HomeSmart Connect LLC








