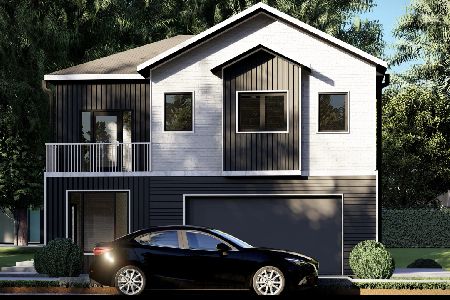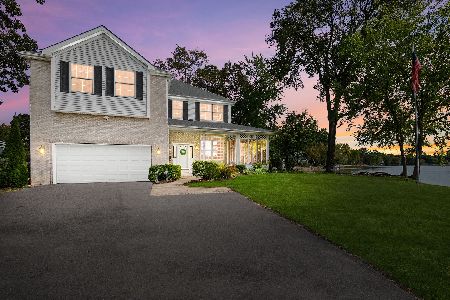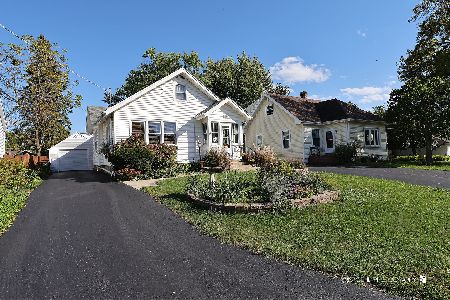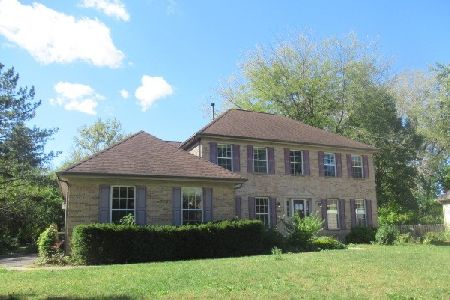128 Bluff Avenue, Grayslake, Illinois 60030
$220,000
|
Sold
|
|
| Status: | Closed |
| Sqft: | 1,830 |
| Cost/Sqft: | $117 |
| Beds: | 4 |
| Baths: | 3 |
| Year Built: | 2007 |
| Property Taxes: | $13,734 |
| Days On Market: | 2567 |
| Lot Size: | 0,17 |
Description
Rare opportunity to buy a quality home below market value! Granite counters, stainless steel appliances and maple cabinets in a kitchen adjacent to the casual eating area and the family room. Floor plan is designed for easy living and great for entertaining in summer or winter. Natural solid oak hardwood floors through out the main floor. Living room adjacent to the open dining room. Family room has a fireplace and sliding glass doors opening onto a large cedar deck. Master suite provides abundant closet space, marble and ceramic bath with Jacuzzi and separate shower. First floor laundry is immediately off the 2 car oversized garage. In a wooded neighborhood with lake access. Basement ceilings are 9 ft. Convenient to schools, town, shopping, and commuter train. Short Sale. Quick response promised
Property Specifics
| Single Family | |
| — | |
| Colonial | |
| 2007 | |
| Full | |
| CUSTOM | |
| No | |
| 0.17 |
| Lake | |
| Heritage | |
| 0 / Not Applicable | |
| None | |
| Lake Michigan | |
| Public Sewer | |
| 10134056 | |
| 06342030120000 |
Nearby Schools
| NAME: | DISTRICT: | DISTANCE: | |
|---|---|---|---|
|
High School
Grayslake Central High School |
127 | Not in DB | |
Property History
| DATE: | EVENT: | PRICE: | SOURCE: |
|---|---|---|---|
| 25 Mar, 2008 | Sold | $365,000 | MRED MLS |
| 21 Feb, 2008 | Under contract | $374,900 | MRED MLS |
| — | Last price change | $389,900 | MRED MLS |
| 2 Nov, 2007 | Listed for sale | $399,000 | MRED MLS |
| 23 Apr, 2019 | Sold | $220,000 | MRED MLS |
| 26 Mar, 2019 | Under contract | $215,000 | MRED MLS |
| 9 Nov, 2018 | Listed for sale | $215,000 | MRED MLS |
| 2 Mar, 2020 | Sold | $237,500 | MRED MLS |
| 18 Jan, 2020 | Under contract | $239,900 | MRED MLS |
| 2 Oct, 2019 | Listed for sale | $239,900 | MRED MLS |
Room Specifics
Total Bedrooms: 4
Bedrooms Above Ground: 4
Bedrooms Below Ground: 0
Dimensions: —
Floor Type: Carpet
Dimensions: —
Floor Type: Carpet
Dimensions: —
Floor Type: Carpet
Full Bathrooms: 3
Bathroom Amenities: Whirlpool,Separate Shower
Bathroom in Basement: 0
Rooms: Eating Area
Basement Description: Unfinished,Bathroom Rough-In
Other Specifics
| 2.5 | |
| Concrete Perimeter | |
| Asphalt | |
| — | |
| — | |
| 85X99X82X78 | |
| — | |
| Full | |
| Vaulted/Cathedral Ceilings, Hardwood Floors, First Floor Laundry | |
| Range, Microwave, Dishwasher, Refrigerator, Washer, Dryer, Disposal, Stainless Steel Appliance(s) | |
| Not in DB | |
| — | |
| — | |
| — | |
| Wood Burning, Gas Starter |
Tax History
| Year | Property Taxes |
|---|---|
| 2019 | $13,734 |
| 2020 | $10,716 |
Contact Agent
Nearby Similar Homes
Nearby Sold Comparables
Contact Agent
Listing Provided By
Berkshire Hathaway HomeServices KoenigRubloff











