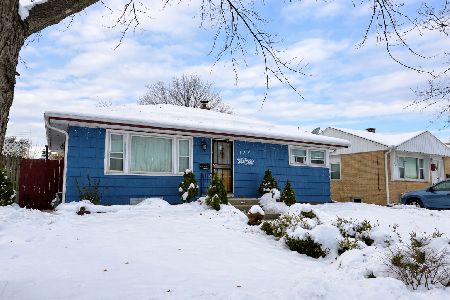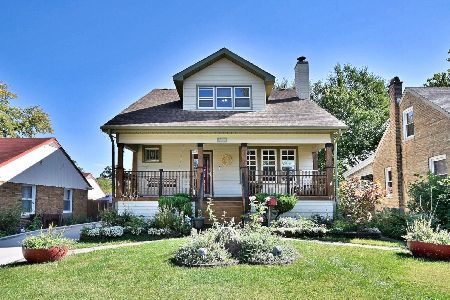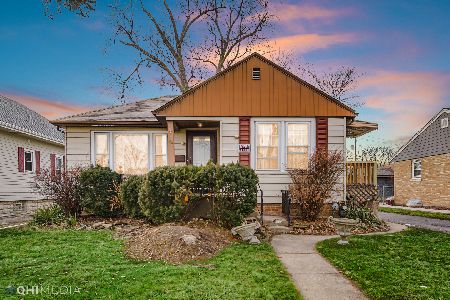128 Center Street, Bensenville, Illinois 60106
$276,900
|
Sold
|
|
| Status: | Closed |
| Sqft: | 2,021 |
| Cost/Sqft: | $136 |
| Beds: | 5 |
| Baths: | 2 |
| Year Built: | 1925 |
| Property Taxes: | $5,937 |
| Days On Market: | 2812 |
| Lot Size: | 0,19 |
Description
2-story charmer, w/over 2000 sq ft of living space, just steps from downtown. After entering thru a lovely screened in front porch, walk into and marvel at the fine architectural details, including original hardwood floors/trim and doors, 9' ceilings, lead stained glass windows, built in cabinets and so much more. Kitchen was updated with new S/S appliances, and includes walk in pantry. Adjoining sun-filled eat in area overlooks a deep fenced in yard and brick patio. This home boasts 5 bedrooms with tons of hidden extra storage space upstairs and down. Recently repainted inside and out. Newly refinished full basement. New HVAC and hot water heater. Pride of ownership shows. Ramp will be removed prior to closing with credit for front landscaping.
Property Specifics
| Single Family | |
| — | |
| Queen Anne | |
| 1925 | |
| Full | |
| — | |
| No | |
| 0.19 |
| Du Page | |
| — | |
| 0 / Not Applicable | |
| None | |
| Lake Michigan | |
| Public Sewer | |
| 09969331 | |
| 0314212025 |
Nearby Schools
| NAME: | DISTRICT: | DISTANCE: | |
|---|---|---|---|
|
Grade School
Tioga Elementary School |
2 | — | |
|
Middle School
Blackhawk Middle School |
2 | Not in DB | |
|
High School
Fenton High School |
100 | Not in DB | |
Property History
| DATE: | EVENT: | PRICE: | SOURCE: |
|---|---|---|---|
| 30 Jul, 2018 | Sold | $276,900 | MRED MLS |
| 5 Jun, 2018 | Under contract | $274,900 | MRED MLS |
| 1 Jun, 2018 | Listed for sale | $274,900 | MRED MLS |
Room Specifics
Total Bedrooms: 5
Bedrooms Above Ground: 5
Bedrooms Below Ground: 0
Dimensions: —
Floor Type: Carpet
Dimensions: —
Floor Type: Carpet
Dimensions: —
Floor Type: Hardwood
Dimensions: —
Floor Type: —
Full Bathrooms: 2
Bathroom Amenities: —
Bathroom in Basement: 0
Rooms: Bedroom 5,Breakfast Room,Enclosed Porch
Basement Description: Partially Finished
Other Specifics
| 2 | |
| Concrete Perimeter | |
| Asphalt | |
| Porch Screened, Brick Paver Patio | |
| Fenced Yard | |
| 50 X 160 | |
| — | |
| — | |
| Hardwood Floors, First Floor Bedroom, In-Law Arrangement, First Floor Full Bath | |
| Range, Microwave, Dishwasher, Refrigerator, Washer, Dryer, Disposal | |
| Not in DB | |
| Sidewalks, Street Paved | |
| — | |
| — | |
| — |
Tax History
| Year | Property Taxes |
|---|---|
| 2018 | $5,937 |
Contact Agent
Nearby Similar Homes
Nearby Sold Comparables
Contact Agent
Listing Provided By
Baird & Warner






