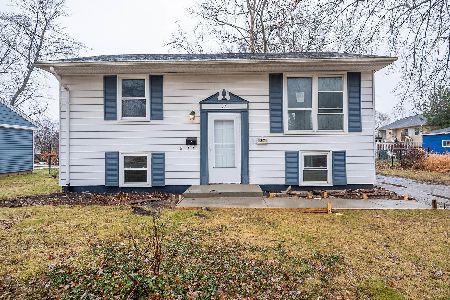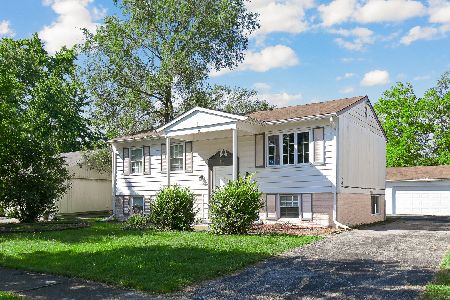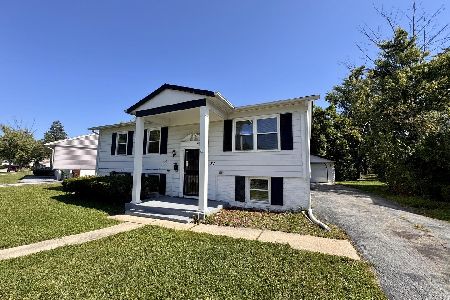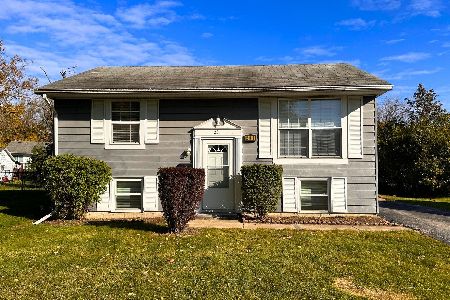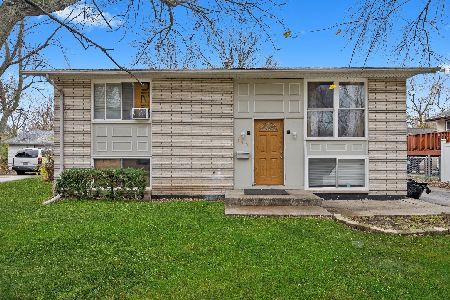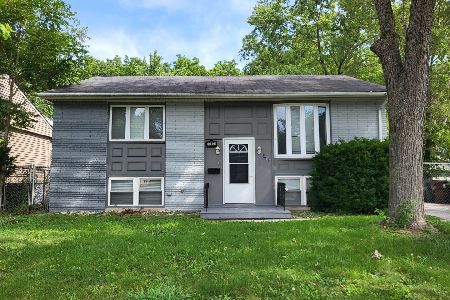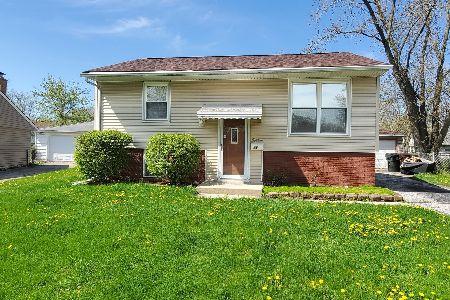128 Center Street, Glenwood, Illinois 60425
$128,000
|
Sold
|
|
| Status: | Closed |
| Sqft: | 1,185 |
| Cost/Sqft: | $101 |
| Beds: | 3 |
| Baths: | 2 |
| Year Built: | 1973 |
| Property Taxes: | $3,844 |
| Days On Market: | 2479 |
| Lot Size: | 0,21 |
Description
Clean, Clean, Clean all brick ranch on quiet, tree lined street. Meticulously maintained home has full, finished basement! Check out the extra large kitchen with loads of beautiful cabinets and featuring a bright & sunny eat-in area/breakfast nook with great bay window. Lower level has an additional room, possible office or 4th bedroom & full bath making it perfect for teen or related living! Lots of room for storage in over sized separate laundry room. 2 car detached garage & sizable back yard with lovely 10 x 10 patio make this perfect for outdoor parties. Newer refrigerator and all other appliances included.
Property Specifics
| Single Family | |
| — | |
| Ranch | |
| 1973 | |
| Full | |
| — | |
| No | |
| 0.21 |
| Cook | |
| — | |
| 0 / Not Applicable | |
| None | |
| Lake Michigan | |
| Public Sewer | |
| 10351713 | |
| 32033150030000 |
Property History
| DATE: | EVENT: | PRICE: | SOURCE: |
|---|---|---|---|
| 25 Jul, 2019 | Sold | $128,000 | MRED MLS |
| 28 Jun, 2019 | Under contract | $119,900 | MRED MLS |
| 22 Apr, 2019 | Listed for sale | $119,900 | MRED MLS |
Room Specifics
Total Bedrooms: 3
Bedrooms Above Ground: 3
Bedrooms Below Ground: 0
Dimensions: —
Floor Type: Carpet
Dimensions: —
Floor Type: Carpet
Full Bathrooms: 2
Bathroom Amenities: —
Bathroom in Basement: 1
Rooms: Office
Basement Description: Finished
Other Specifics
| 2 | |
| Concrete Perimeter | |
| Asphalt | |
| Patio | |
| — | |
| 63 X 150 X 60 X 150 | |
| — | |
| None | |
| First Floor Bedroom, First Floor Full Bath | |
| Range, Refrigerator, Washer, Dryer | |
| Not in DB | |
| Street Lights, Street Paved | |
| — | |
| — | |
| — |
Tax History
| Year | Property Taxes |
|---|---|
| 2019 | $3,844 |
Contact Agent
Nearby Similar Homes
Nearby Sold Comparables
Contact Agent
Listing Provided By
Coldwell Banker Residential

