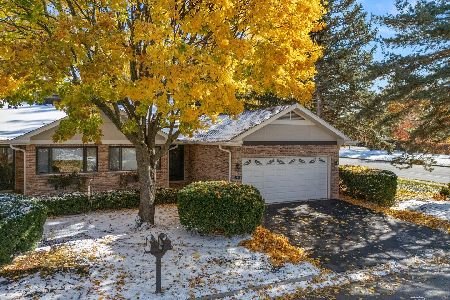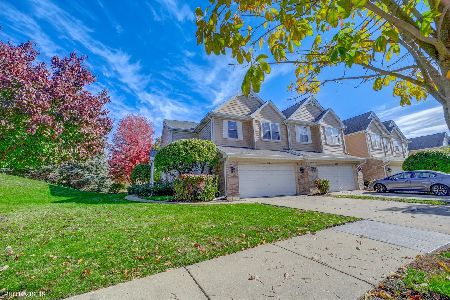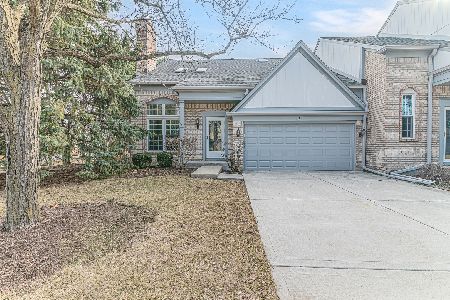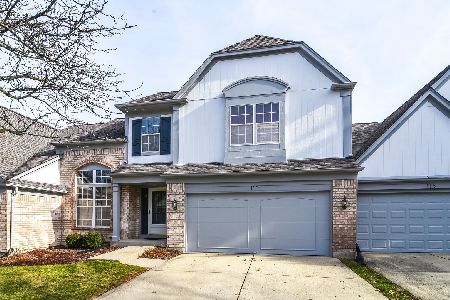128 Chambord Court, Bloomingdale, Illinois 60108
$255,000
|
Sold
|
|
| Status: | Closed |
| Sqft: | 2,075 |
| Cost/Sqft: | $128 |
| Beds: | 3 |
| Baths: | 3 |
| Year Built: | 1988 |
| Property Taxes: | $6,547 |
| Days On Market: | 2477 |
| Lot Size: | 0,00 |
Description
Nicely updated townhome in Chateau Lorraine is move-in condition. This home features updated windows, furnace, air conditioner, stainless steel appliances, electrical fixtures, plumbing fixtures, and window blinds. Master bathroom features a nice skylight, whirlpool tub, updated vanities, and updated tile floor. Concrete driveway and rear patio. HOA allows rentals. See HOA Rules & Regulations attachment in MLS. Seller will not provide a survey. Buyer pays for dewinterization. Tax proration 100%. Sold as is.
Property Specifics
| Condos/Townhomes | |
| 2 | |
| — | |
| 1988 | |
| None | |
| — | |
| No | |
| — |
| Du Page | |
| Chateau Lorraine | |
| 325 / Monthly | |
| Exterior Maintenance,Lawn Care,Snow Removal | |
| Lake Michigan | |
| Public Sewer | |
| 10326951 | |
| 0216211027 |
Nearby Schools
| NAME: | DISTRICT: | DISTANCE: | |
|---|---|---|---|
|
Grade School
Erickson Elementary School |
13 | — | |
|
Middle School
Westfield Middle School |
13 | Not in DB | |
|
High School
Lake Park High School |
108 | Not in DB | |
Property History
| DATE: | EVENT: | PRICE: | SOURCE: |
|---|---|---|---|
| 11 Mar, 2016 | Under contract | $0 | MRED MLS |
| 11 Feb, 2016 | Listed for sale | $0 | MRED MLS |
| 12 Jan, 2018 | Under contract | $0 | MRED MLS |
| 20 Nov, 2017 | Listed for sale | $0 | MRED MLS |
| 25 Oct, 2019 | Sold | $255,000 | MRED MLS |
| 29 Aug, 2019 | Under contract | $264,900 | MRED MLS |
| — | Last price change | $274,900 | MRED MLS |
| 1 Apr, 2019 | Listed for sale | $309,900 | MRED MLS |
Room Specifics
Total Bedrooms: 3
Bedrooms Above Ground: 3
Bedrooms Below Ground: 0
Dimensions: —
Floor Type: Carpet
Dimensions: —
Floor Type: Carpet
Full Bathrooms: 3
Bathroom Amenities: Whirlpool,Separate Shower,Double Sink
Bathroom in Basement: 0
Rooms: Foyer,Eating Area
Basement Description: Crawl
Other Specifics
| 2 | |
| Concrete Perimeter | |
| Concrete | |
| Patio | |
| — | |
| 3,405 SQFT | |
| — | |
| Full | |
| First Floor Laundry, Laundry Hook-Up in Unit, Walk-In Closet(s) | |
| Range, Microwave, Dishwasher, Refrigerator, Washer, Dryer, Disposal, Stainless Steel Appliance(s) | |
| Not in DB | |
| — | |
| — | |
| — | |
| Wood Burning, Gas Starter |
Tax History
| Year | Property Taxes |
|---|---|
| 2019 | $6,547 |
Contact Agent
Nearby Similar Homes
Nearby Sold Comparables
Contact Agent
Listing Provided By
Coldwell Banker Residential









