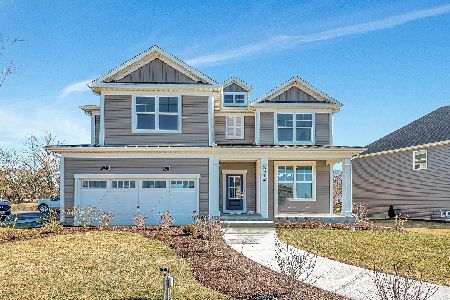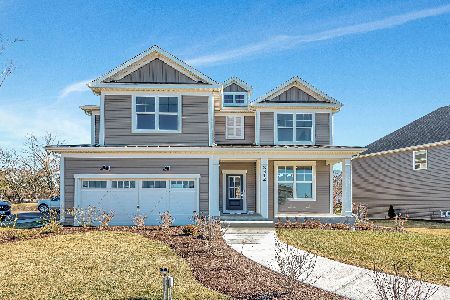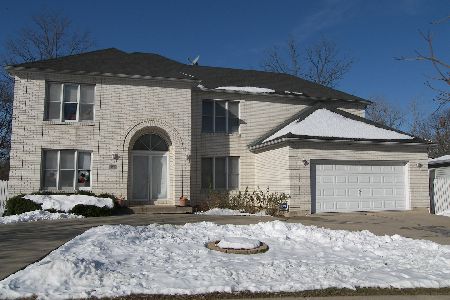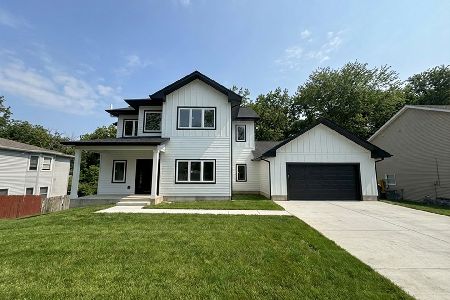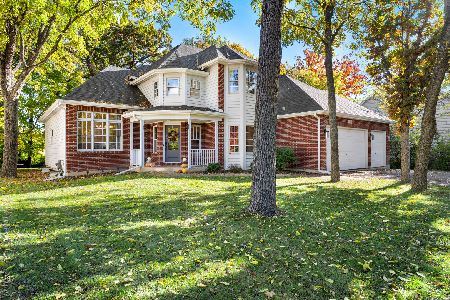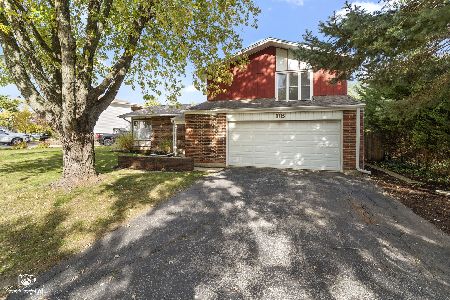128 Concord Lane, Bolingbrook, Illinois 60440
$269,500
|
Sold
|
|
| Status: | Closed |
| Sqft: | 2,050 |
| Cost/Sqft: | $136 |
| Beds: | 4 |
| Baths: | 3 |
| Year Built: | 1970 |
| Property Taxes: | $6,929 |
| Days On Market: | 2706 |
| Lot Size: | 0,22 |
Description
Meticulously maintained and updated home located in desirable location. There are not enough words to describe this 4 bedroom and 3 full bath home plus a den/office. New or newer features include hardwood floors throughout the entire 1st floor, Pella windows, new kitchen includes high end custom cabinets, granite counters, stainless steel appliances, solar tubes and light fixtures. Additional updates include the roof, HVAC, electric, washer/dryer and guest bathroom with whirlpool tub. The lower level includes a bedroom and an office/den along with a large family room with a fireplace. The fenced in backyard includes 2 decks for entertaining and lots of privacy with tree coverage and landscaping. Close proximity to parks, shopping, expressways, bike paths including Greene Valley Forest Preserve and Whalon Lake Park.
Property Specifics
| Single Family | |
| — | |
| Tri-Level | |
| 1970 | |
| None | |
| — | |
| No | |
| 0.22 |
| Will | |
| Winston Trails | |
| 0 / Not Applicable | |
| None | |
| Lake Michigan,Public | |
| Public Sewer | |
| 10100649 | |
| 1202034030100000 |
Nearby Schools
| NAME: | DISTRICT: | DISTANCE: | |
|---|---|---|---|
|
Grade School
Wood View Elementary School |
365U | — | |
|
Middle School
Brooks Middle School |
365U | Not in DB | |
|
High School
Bolingbrook High School |
365U | Not in DB | |
Property History
| DATE: | EVENT: | PRICE: | SOURCE: |
|---|---|---|---|
| 16 Nov, 2018 | Sold | $269,500 | MRED MLS |
| 17 Oct, 2018 | Under contract | $278,500 | MRED MLS |
| — | Last price change | $285,000 | MRED MLS |
| 2 Oct, 2018 | Listed for sale | $285,000 | MRED MLS |
Room Specifics
Total Bedrooms: 4
Bedrooms Above Ground: 4
Bedrooms Below Ground: 0
Dimensions: —
Floor Type: Hardwood
Dimensions: —
Floor Type: Hardwood
Dimensions: —
Floor Type: Other
Full Bathrooms: 3
Bathroom Amenities: Whirlpool
Bathroom in Basement: 0
Rooms: Foyer,Den
Basement Description: None
Other Specifics
| 2 | |
| Concrete Perimeter | |
| Asphalt | |
| Balcony, Deck, Patio, Brick Paver Patio | |
| Fenced Yard | |
| 126X109X56X102 | |
| Unfinished | |
| Full | |
| Hardwood Floors, First Floor Full Bath | |
| Range, Microwave, Dishwasher, Refrigerator, Washer, Dryer, Disposal | |
| Not in DB | |
| Sidewalks, Street Lights, Street Paved | |
| — | |
| — | |
| Wood Burning |
Tax History
| Year | Property Taxes |
|---|---|
| 2018 | $6,929 |
Contact Agent
Nearby Similar Homes
Nearby Sold Comparables
Contact Agent
Listing Provided By
Baird & Warner

