128 Coolidge Avenue, Barrington, Illinois 60010
$765,000
|
Sold
|
|
| Status: | Closed |
| Sqft: | 2,704 |
| Cost/Sqft: | $285 |
| Beds: | 5 |
| Baths: | 4 |
| Year Built: | 1928 |
| Property Taxes: | $8,276 |
| Days On Market: | 98 |
| Lot Size: | 0,00 |
Description
Make your move to the Village.....Character abounds in this vintage Sears Bungalow home, built in 1928 with rehab and addition done in 2002. Home offers 5 bedrooms, 3.1 baths and is located in the heart of the Village with easy access to shopping, restaurants and train. Lovely front porch to relax and enjoy. Gracious living room and dining room with built in cabinetry. Large kitchen with stainless steel appliances and granite countertops perfect for handling more than one cook in the kitchen. First floor master bedroom with vaulted ceilings, walk in closet and large en-suite bath with soaker tub and separate shower. Second floor offers 3 bedrooms and full bath. Finished basement with family room, 5th bedroom, full bath and laundry/craft room. Hardwood floors. Backyard with brick patio and two car garage with epoxy floors. Recent improvements to home include - New Roof (2023), New Furnace and AC (2024), Exterior Painting (2024), Bathroom updates (2025). Discover the perfect blend of character and convenience - Don't miss seeing this one!
Property Specifics
| Single Family | |
| — | |
| — | |
| 1928 | |
| — | |
| SEARS BUNGALOW | |
| No | |
| — |
| Cook | |
| Barrington Village | |
| 0 / Not Applicable | |
| — | |
| — | |
| — | |
| 12422584 | |
| 01011200120000 |
Nearby Schools
| NAME: | DISTRICT: | DISTANCE: | |
|---|---|---|---|
|
Grade School
Hough Street Elementary School |
220 | — | |
|
Middle School
Barrington Middle School Prairie |
220 | Not in DB | |
|
High School
Barrington High School |
220 | Not in DB | |
Property History
| DATE: | EVENT: | PRICE: | SOURCE: |
|---|---|---|---|
| 26 Aug, 2025 | Sold | $765,000 | MRED MLS |
| 27 Jul, 2025 | Under contract | $770,000 | MRED MLS |
| 17 Jul, 2025 | Listed for sale | $770,000 | MRED MLS |
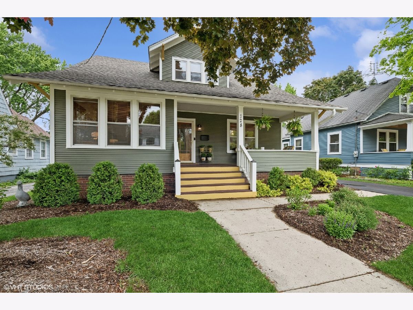
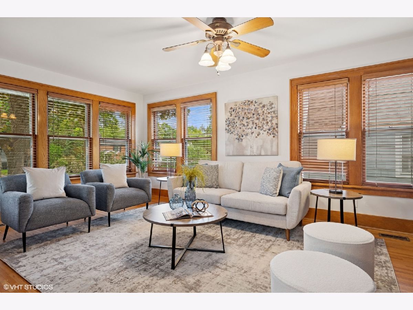
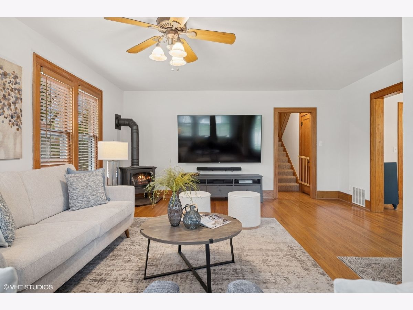
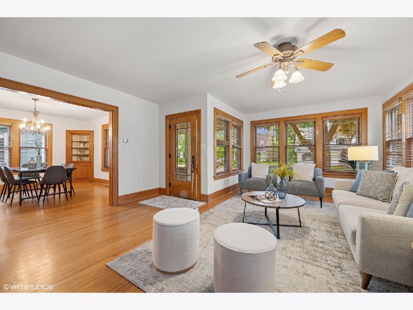
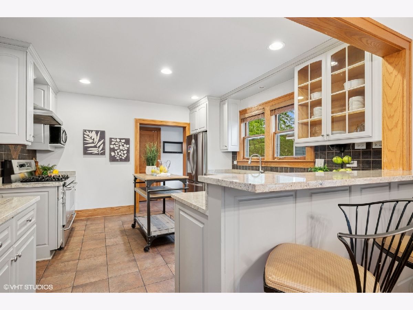
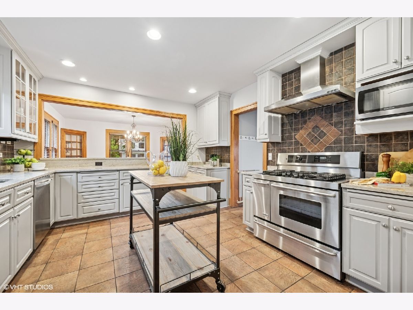
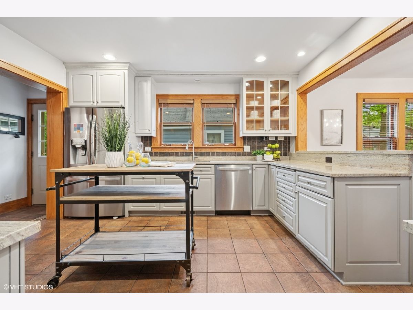
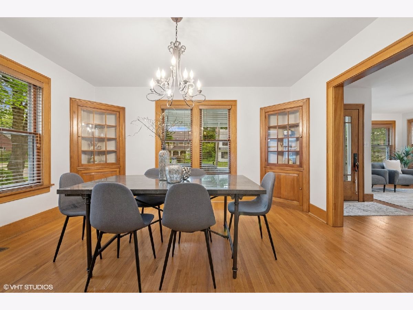
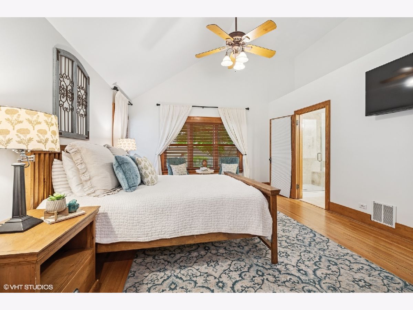
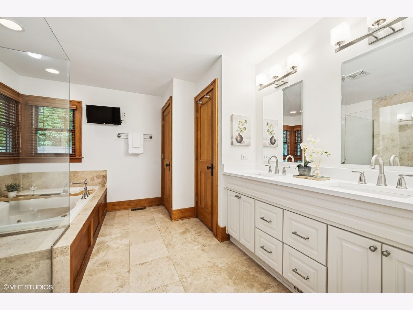
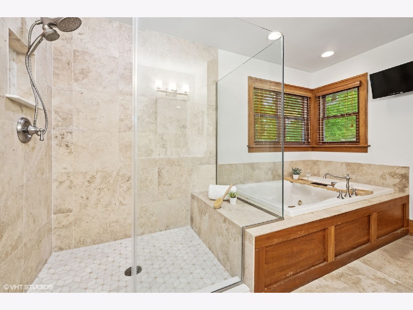
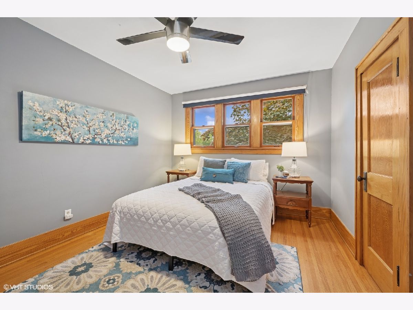
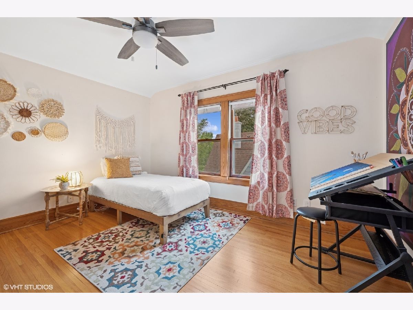
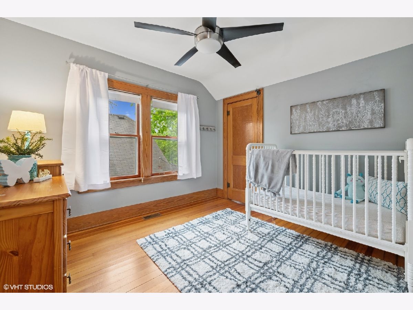
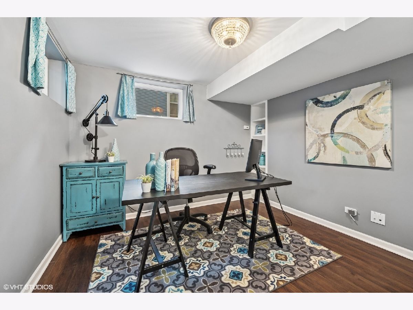
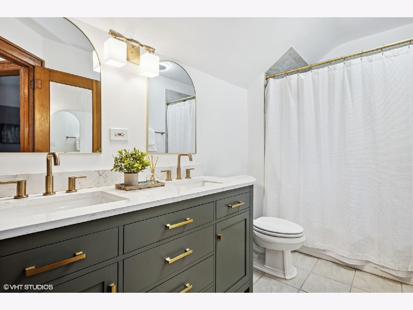
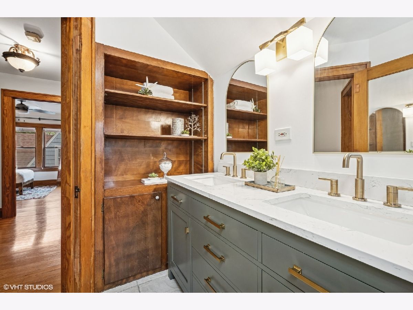
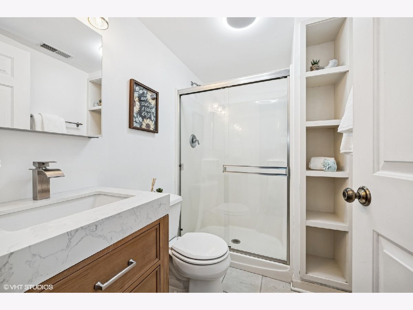
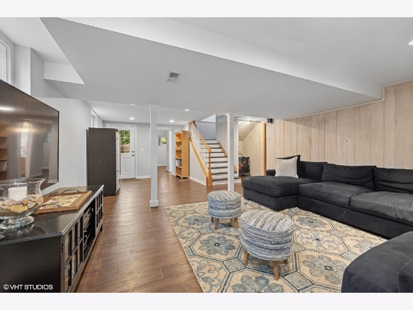
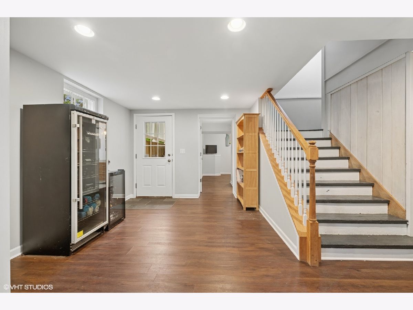
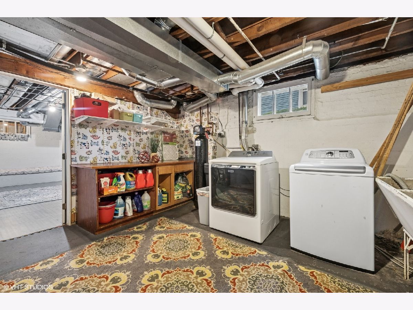
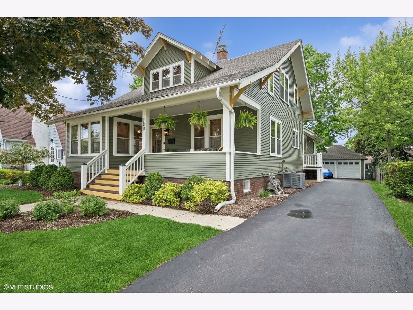
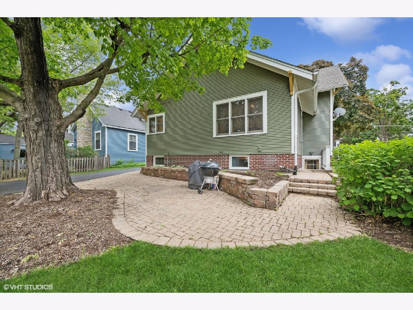
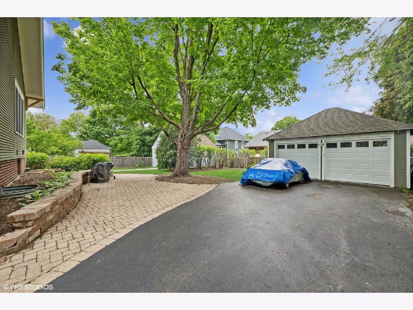
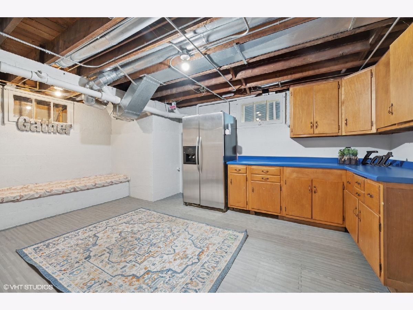
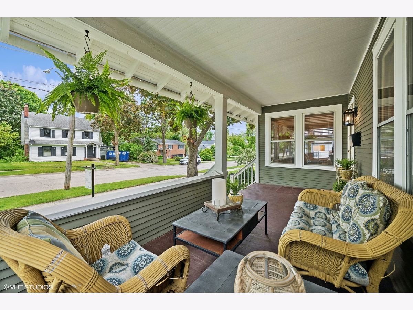
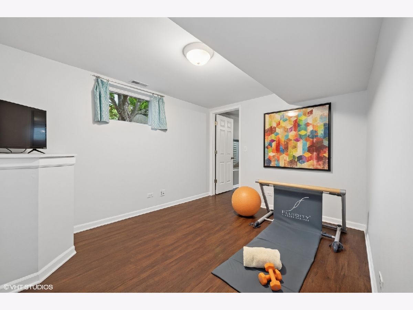
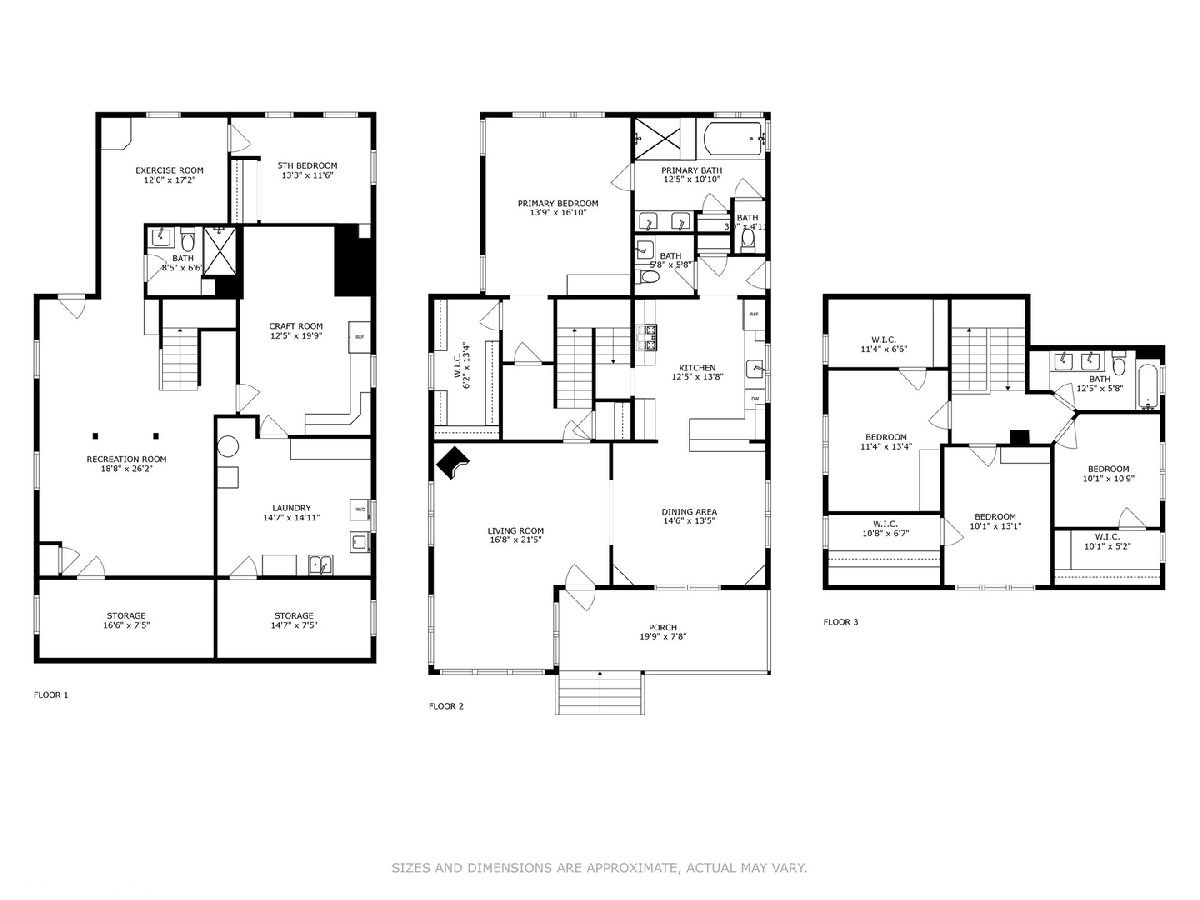
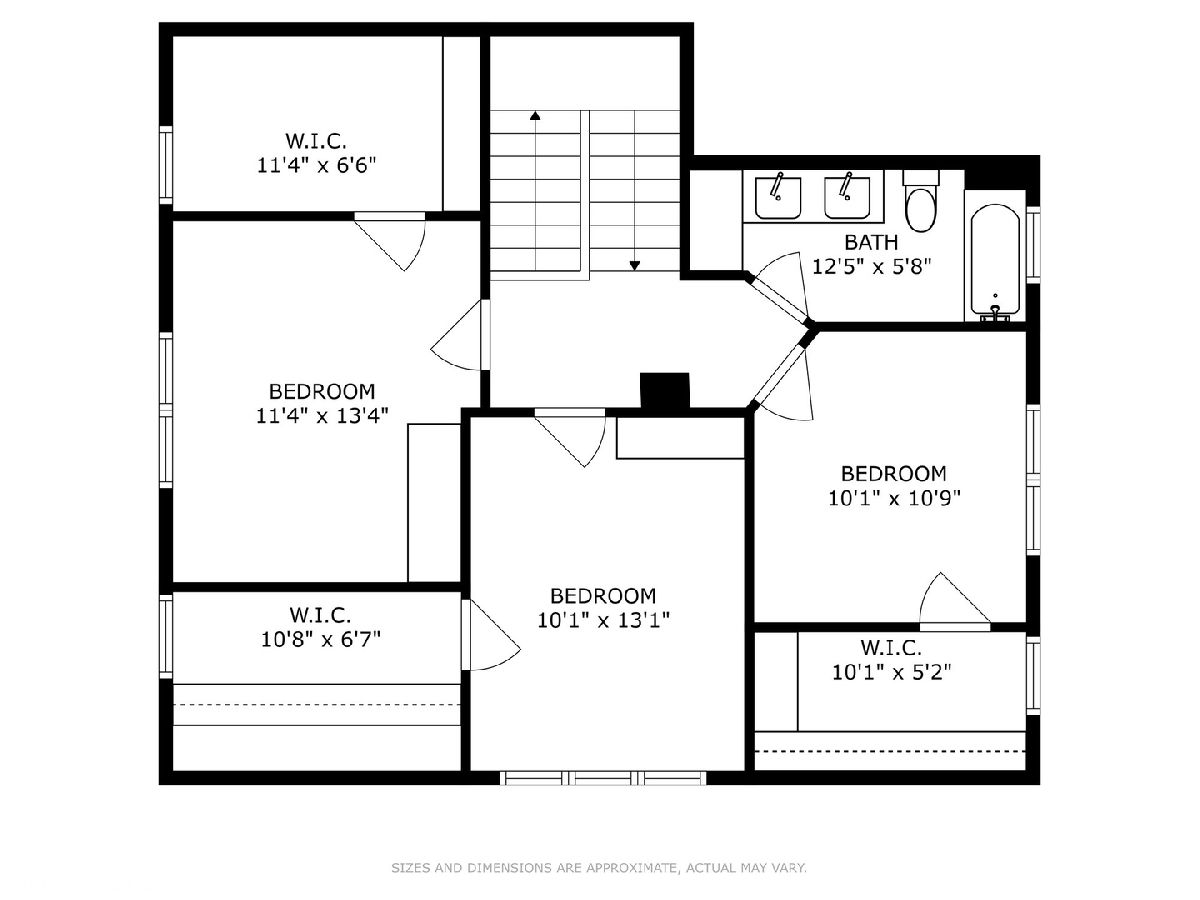
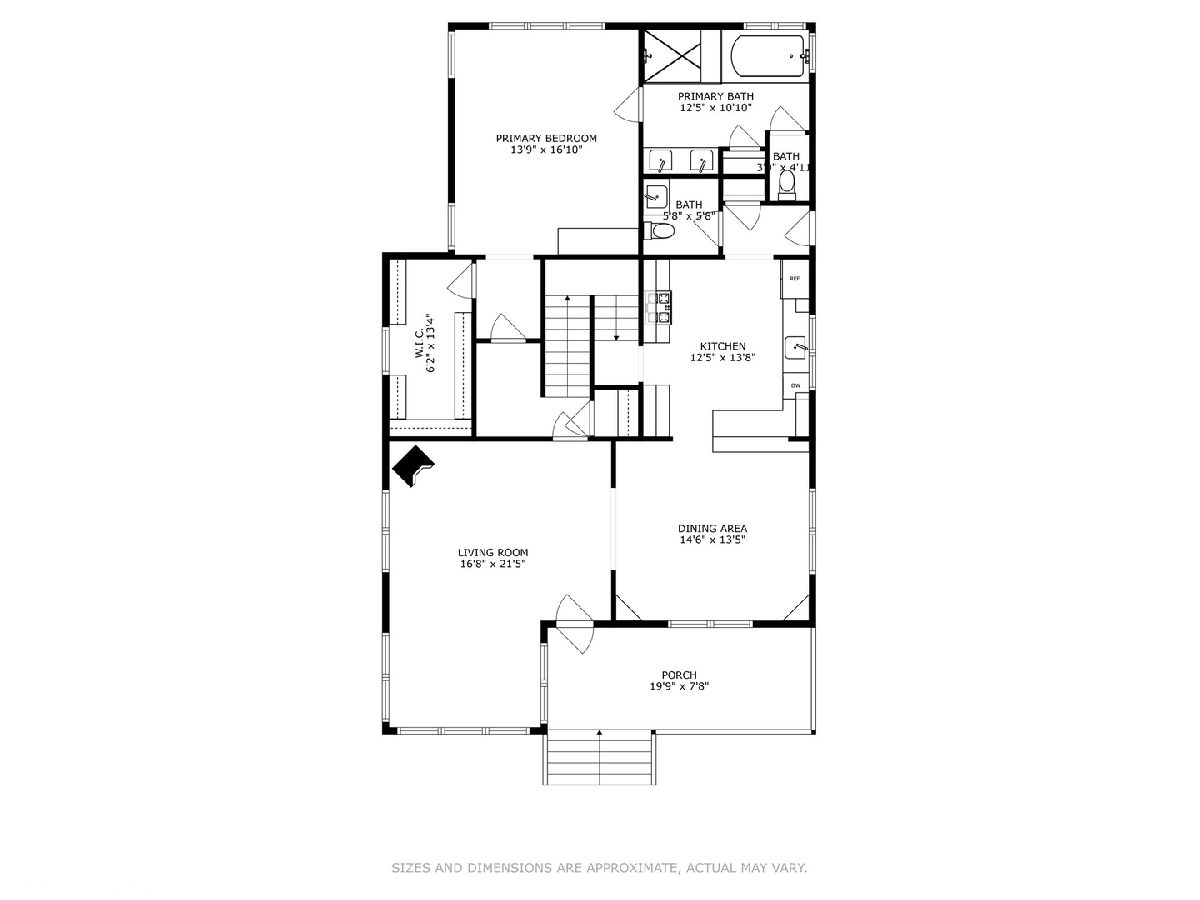
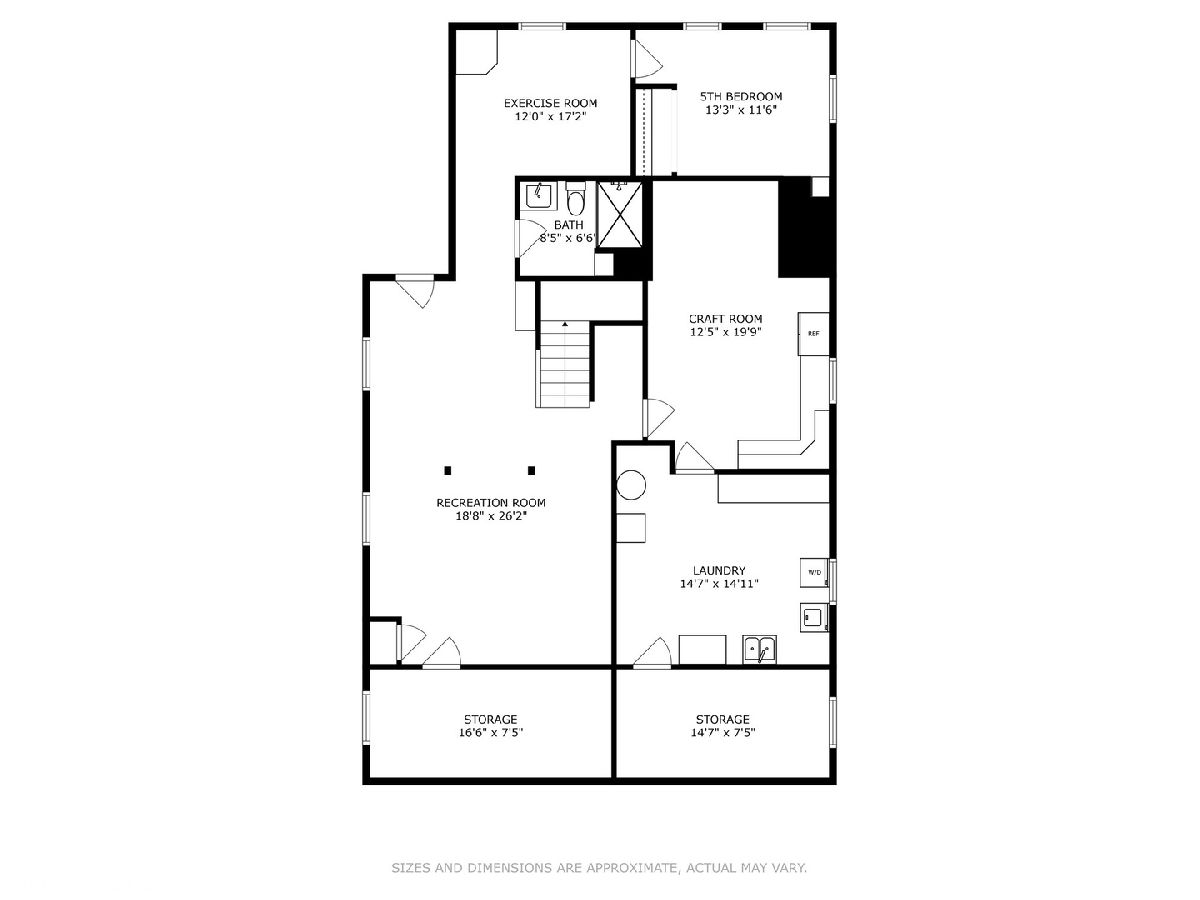
Room Specifics
Total Bedrooms: 5
Bedrooms Above Ground: 5
Bedrooms Below Ground: 0
Dimensions: —
Floor Type: —
Dimensions: —
Floor Type: —
Dimensions: —
Floor Type: —
Dimensions: —
Floor Type: —
Full Bathrooms: 4
Bathroom Amenities: Double Sink,Soaking Tub
Bathroom in Basement: 1
Rooms: —
Basement Description: —
Other Specifics
| 2 | |
| — | |
| — | |
| — | |
| — | |
| 48 X 130 | |
| — | |
| — | |
| — | |
| — | |
| Not in DB | |
| — | |
| — | |
| — | |
| — |
Tax History
| Year | Property Taxes |
|---|---|
| 2025 | $8,276 |
Contact Agent
Contact Agent
Listing Provided By
Compass


