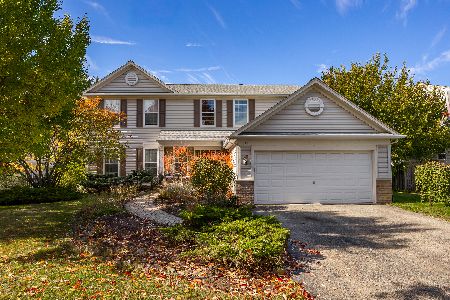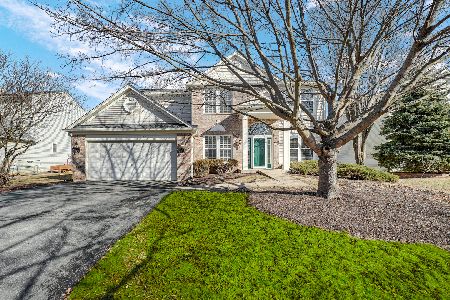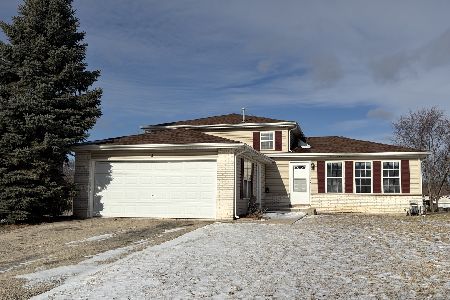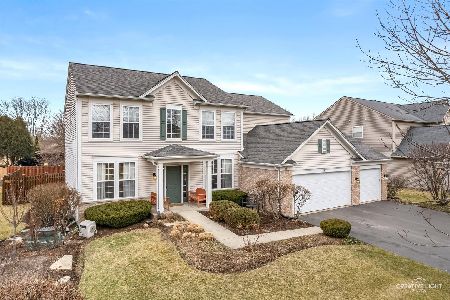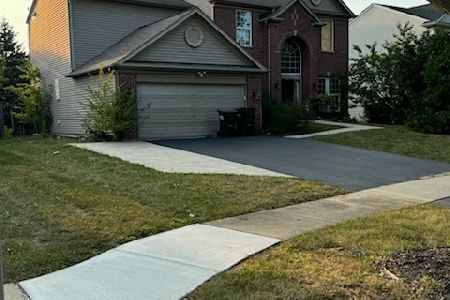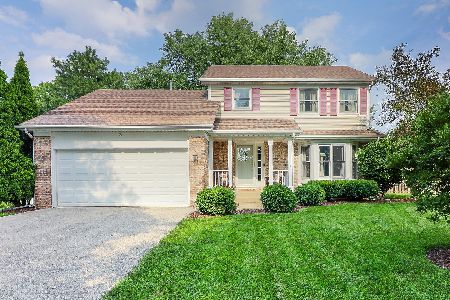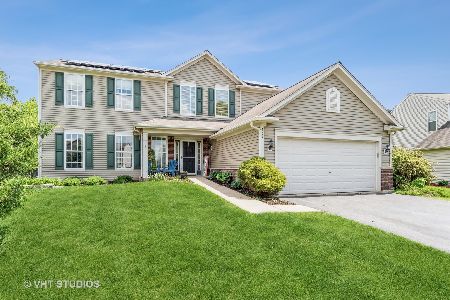128 Cranberry Street, Bolingbrook, Illinois 60490
$268,000
|
Sold
|
|
| Status: | Closed |
| Sqft: | 2,267 |
| Cost/Sqft: | $118 |
| Beds: | 4 |
| Baths: | 3 |
| Year Built: | 2003 |
| Property Taxes: | $10,015 |
| Days On Market: | 3707 |
| Lot Size: | 0,24 |
Description
Original Owner Home in Wonderful Augusta Village that has been lovingly cared for and maintained | Built in 2003 with 2267 square feet plus FINISHED basement | Awesome floor plan and Decorated in Today's Colors with white trim, doors, crown molding, wainscoting, chair rails... nothing to do but move right in | Kitchen with island, pantry & dinette area | Combo Living/Dining Room is Great for entertaining | Finished Basement adds approx 1000 sq feet of livable space, plus plenty of storage | First Floor office near Laundry with Built-in Mudroom Area | 4 Large Bedrooms with spacious closets | Master Suite with attached bath and Walk-In Closet | Large back yard with paver patio & garden | Wonderful street and neighborhood!
Property Specifics
| Single Family | |
| — | |
| Traditional | |
| 2003 | |
| Full | |
| DORCHESTER | |
| No | |
| 0.24 |
| Will | |
| Augusta Village | |
| 285 / Annual | |
| None | |
| Public | |
| Public Sewer, Sewer-Storm | |
| 09110228 | |
| 1202181190020000 |
Nearby Schools
| NAME: | DISTRICT: | DISTANCE: | |
|---|---|---|---|
|
Grade School
Pioneer Elementary School |
365U | — | |
|
Middle School
Brooks Middle School |
365U | Not in DB | |
|
High School
Bolingbrook High School |
365U | Not in DB | |
Property History
| DATE: | EVENT: | PRICE: | SOURCE: |
|---|---|---|---|
| 30 Mar, 2016 | Sold | $268,000 | MRED MLS |
| 26 Jan, 2016 | Under contract | $268,000 | MRED MLS |
| 5 Jan, 2016 | Listed for sale | $268,000 | MRED MLS |
| 12 Jul, 2021 | Sold | $363,000 | MRED MLS |
| 27 May, 2021 | Under contract | $360,000 | MRED MLS |
| 22 May, 2021 | Listed for sale | $360,000 | MRED MLS |
| 15 Jun, 2025 | Under contract | $0 | MRED MLS |
| 6 Jun, 2025 | Listed for sale | $0 | MRED MLS |
Room Specifics
Total Bedrooms: 4
Bedrooms Above Ground: 4
Bedrooms Below Ground: 0
Dimensions: —
Floor Type: Wood Laminate
Dimensions: —
Floor Type: Wood Laminate
Dimensions: —
Floor Type: Wood Laminate
Full Bathrooms: 3
Bathroom Amenities: Separate Shower,Double Sink
Bathroom in Basement: 0
Rooms: Breakfast Room,Den,Foyer,Recreation Room
Basement Description: Finished
Other Specifics
| 2 | |
| — | |
| — | |
| — | |
| — | |
| 61X166X102X132 | |
| Unfinished | |
| Full | |
| Vaulted/Cathedral Ceilings, Hardwood Floors, Wood Laminate Floors, First Floor Laundry | |
| Range, Microwave, Dishwasher, Refrigerator, Washer, Dryer, Disposal | |
| Not in DB | |
| Sidewalks, Street Lights, Street Paved | |
| — | |
| — | |
| Wood Burning, Gas Starter |
Tax History
| Year | Property Taxes |
|---|---|
| 2016 | $10,015 |
| 2021 | $11,849 |
Contact Agent
Nearby Similar Homes
Nearby Sold Comparables
Contact Agent
Listing Provided By
john greene, Realtor

