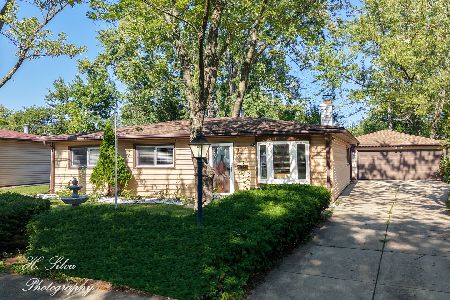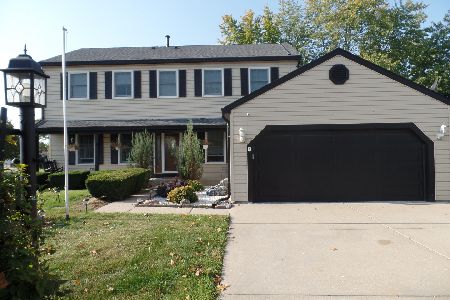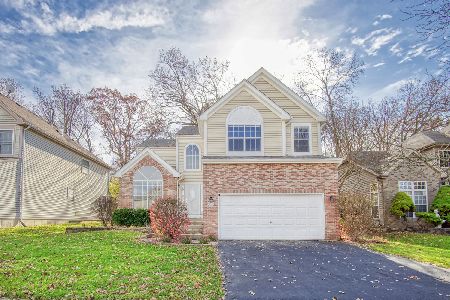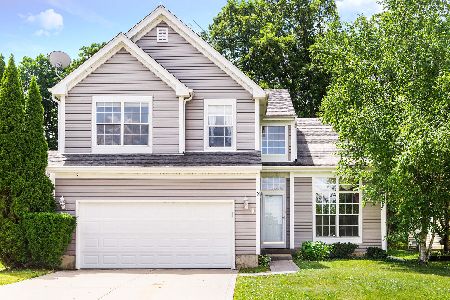128 Emerald Drive, Streamwood, Illinois 60107
$350,000
|
Sold
|
|
| Status: | Closed |
| Sqft: | 2,806 |
| Cost/Sqft: | $128 |
| Beds: | 4 |
| Baths: | 4 |
| Year Built: | 1998 |
| Property Taxes: | $10,305 |
| Days On Market: | 2837 |
| Lot Size: | 0,13 |
Description
Magnificent, totally remodeled 4 bed, 2/2 bath home with 9' ceilings and full finished basement. Walk into the dramatic two-story foyer and LR around to the open concept eat-in kitchen with 42" cabinetry,custom backsplash, granite counters, breakfast bar, wi pantry and new ss appliances. Massive FR with fireplace wraps around the back of the home. Bonus room adjacent to DR has 2 stories of windows making the space seem even larger.Huge master has a totally remodeled custom shower, soaker tub, double vanity with granite, and large wic. There are 3 other generously sized bedrooms, plus a loft space, and another totally remodeled full bath with tiled shower and granite topped vanity. Enormous fully finished basement has 10' ceilings, a half bath and tons of storage. Large 2 level deck off of the FR/kitchen that's perfect for entertaining. All new paint, lighting, fixtures, flooring, appliances throughout. Attached 2 car garage. Main level laundry. Minutes to shops/restaurants/expressway.
Property Specifics
| Single Family | |
| — | |
| — | |
| 1998 | |
| Full | |
| — | |
| No | |
| 0.13 |
| Cook | |
| Emerald Hills | |
| 165 / Annual | |
| Insurance | |
| Public | |
| Public Sewer | |
| 09882248 | |
| 06221060100000 |
Property History
| DATE: | EVENT: | PRICE: | SOURCE: |
|---|---|---|---|
| 17 May, 2018 | Sold | $350,000 | MRED MLS |
| 15 Apr, 2018 | Under contract | $360,000 | MRED MLS |
| — | Last price change | $364,900 | MRED MLS |
| 13 Mar, 2018 | Listed for sale | $364,900 | MRED MLS |
Room Specifics
Total Bedrooms: 4
Bedrooms Above Ground: 4
Bedrooms Below Ground: 0
Dimensions: —
Floor Type: Carpet
Dimensions: —
Floor Type: Carpet
Dimensions: —
Floor Type: Carpet
Full Bathrooms: 4
Bathroom Amenities: —
Bathroom in Basement: 1
Rooms: Loft,Recreation Room,Bonus Room
Basement Description: Finished
Other Specifics
| 2 | |
| — | |
| — | |
| — | |
| — | |
| 59X106X59X106 | |
| — | |
| Full | |
| Vaulted/Cathedral Ceilings, Hardwood Floors | |
| Range, Microwave, Dishwasher, Refrigerator, Washer, Dryer | |
| Not in DB | |
| — | |
| — | |
| — | |
| — |
Tax History
| Year | Property Taxes |
|---|---|
| 2018 | $10,305 |
Contact Agent
Nearby Similar Homes
Nearby Sold Comparables
Contact Agent
Listing Provided By
Keller Williams Platinum Partn







