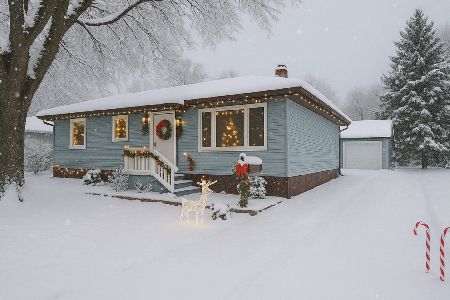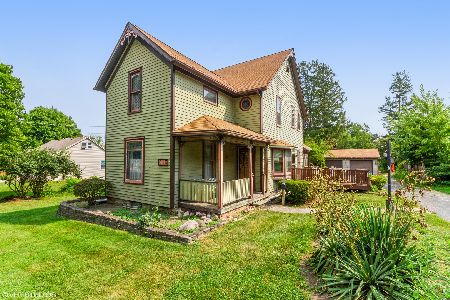128 Forest Street, Marengo, Illinois 60152
$180,000
|
Sold
|
|
| Status: | Closed |
| Sqft: | 2,140 |
| Cost/Sqft: | $91 |
| Beds: | 3 |
| Baths: | 2 |
| Year Built: | — |
| Property Taxes: | $1,770 |
| Days On Market: | 1938 |
| Lot Size: | 0,00 |
Description
The seller is motivated. This home is MUCH bigger than it looks from the outside. Spacious family room with wood burning fireplace. Three bedrooms with a 4th accessible through the third. Two full baths including a full master bath with a huge walk in shower, double sink vanity. First floor master has not only a full bath but also a spacious walk in closet. The guest bath features a tub shower combination. The laundry is on the main floor. All appliances are newer and they stay. Fantastic inground pool with new liner, pump,auto chlorinator, filter and cover. Hot tub with a newer cover, pump and heater. Covered back deck. The spacious back yard is fenced. Great 2 1/2 car garage with a "man cave". House and garage have newer roof. House has all newer windows. The electrical has been upgraded with 200 amp service. New water heater and water softener. This is a must see!!!!
Property Specifics
| Single Family | |
| — | |
| — | |
| — | |
| Partial | |
| — | |
| No | |
| — |
| Mc Henry | |
| — | |
| — / Not Applicable | |
| None | |
| Public | |
| Public Sewer | |
| 10895407 | |
| 1136303042 |
Nearby Schools
| NAME: | DISTRICT: | DISTANCE: | |
|---|---|---|---|
|
Grade School
Locust Elementary School |
165 | — | |
|
Middle School
Marengo Community Middle School |
165 | Not in DB | |
|
High School
Marengo High School |
154 | Not in DB | |
Property History
| DATE: | EVENT: | PRICE: | SOURCE: |
|---|---|---|---|
| 30 Dec, 2020 | Sold | $180,000 | MRED MLS |
| 20 Nov, 2020 | Under contract | $195,000 | MRED MLS |
| — | Last price change | $200,000 | MRED MLS |
| 7 Oct, 2020 | Listed for sale | $200,000 | MRED MLS |
| 18 Mar, 2022 | Sold | $208,000 | MRED MLS |
| 25 Feb, 2022 | Under contract | $210,000 | MRED MLS |
| 11 Jan, 2022 | Listed for sale | $210,000 | MRED MLS |
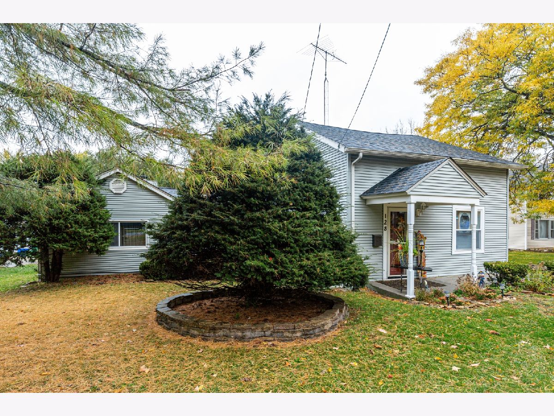
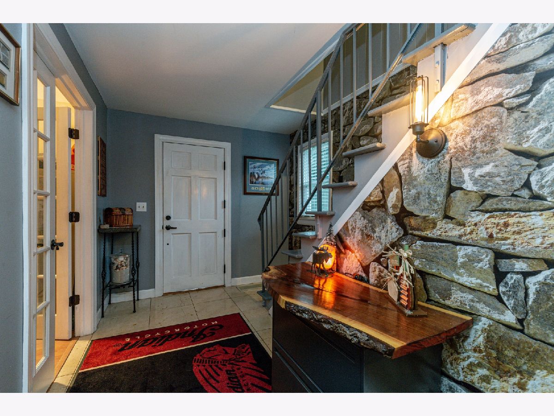
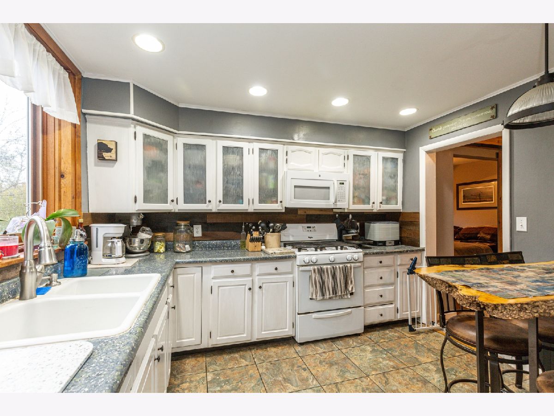
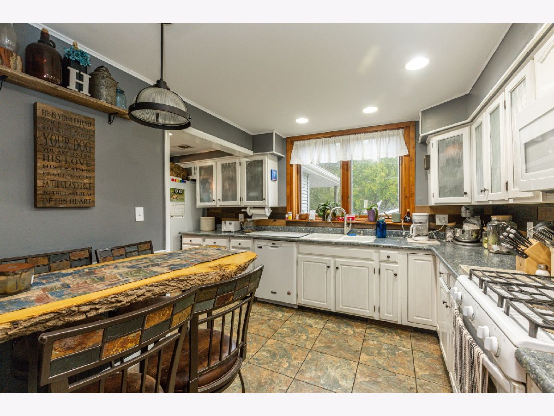
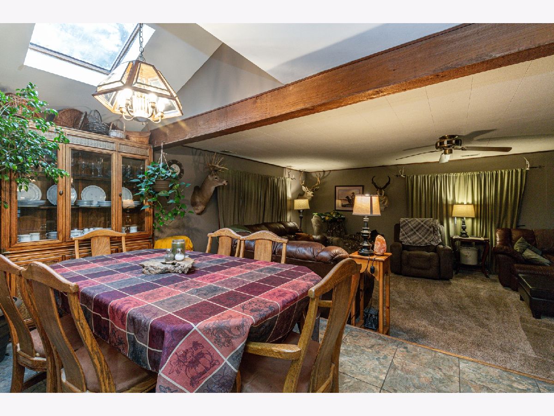
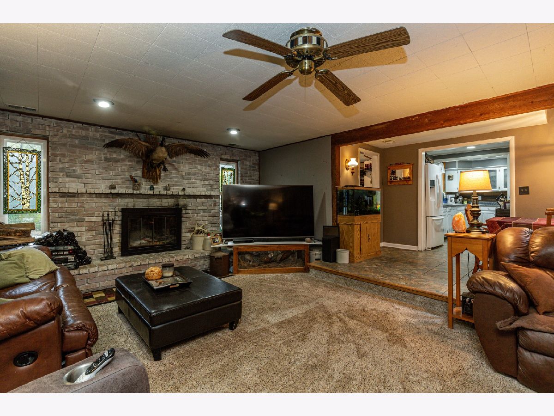
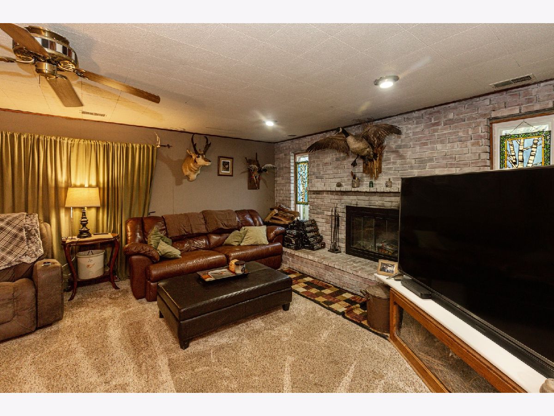
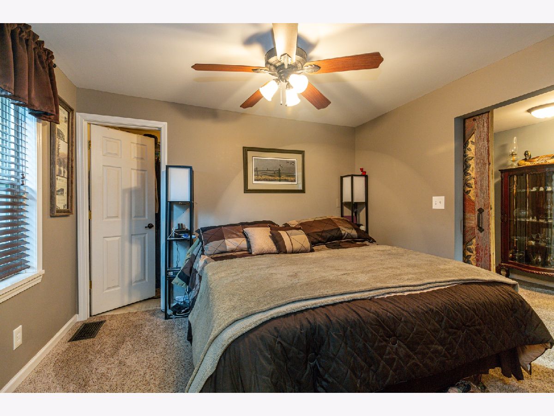
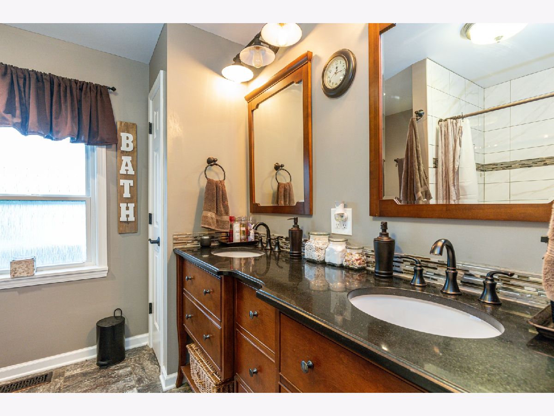
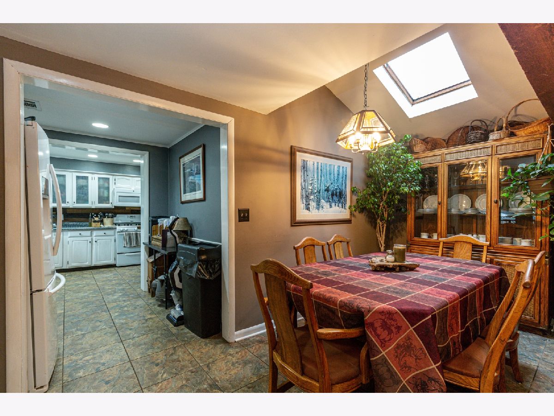
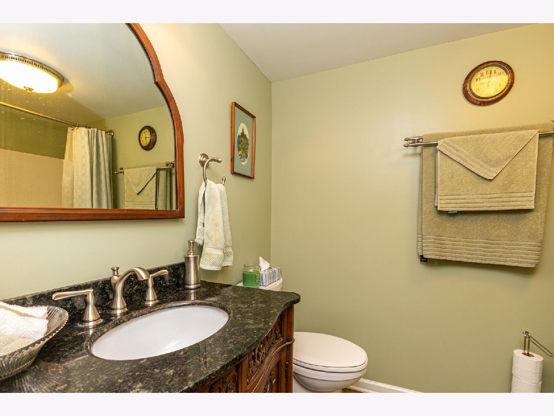
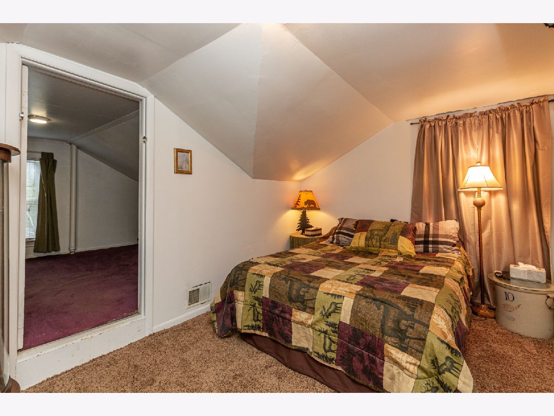
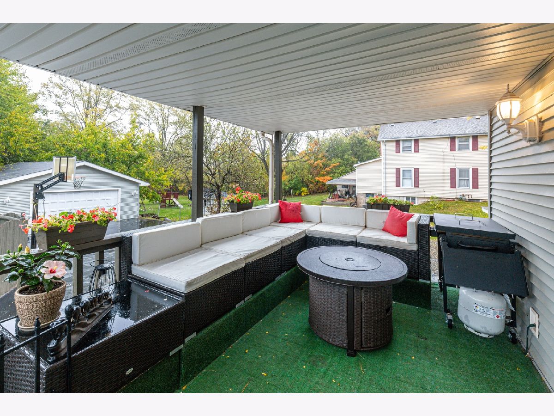
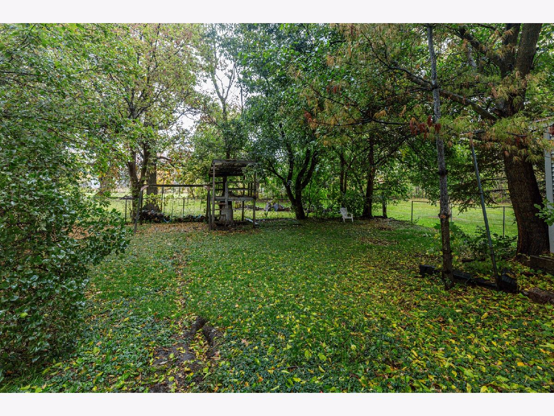
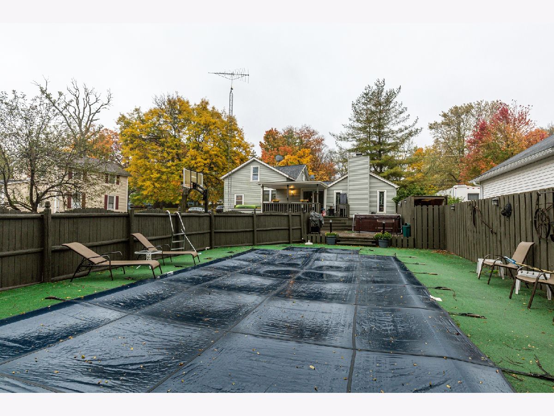
Room Specifics
Total Bedrooms: 3
Bedrooms Above Ground: 3
Bedrooms Below Ground: 0
Dimensions: —
Floor Type: Carpet
Dimensions: —
Floor Type: Carpet
Full Bathrooms: 2
Bathroom Amenities: Separate Shower,Double Sink
Bathroom in Basement: 0
Rooms: Office,Bonus Room,Tandem Room,Foyer
Basement Description: Unfinished
Other Specifics
| 2.5 | |
| — | |
| Asphalt | |
| Deck, Hot Tub | |
| Fenced Yard,Wooded,Mature Trees,Streetlights,Wood Fence | |
| 66X198 | |
| — | |
| Full | |
| First Floor Bedroom, First Floor Laundry, First Floor Full Bath, Walk-In Closet(s) | |
| Range, Microwave, Dishwasher, Refrigerator, Washer, Dryer, Disposal, Water Softener | |
| Not in DB | |
| Park, Tennis Court(s), Sidewalks, Street Lights, Street Paved | |
| — | |
| — | |
| Wood Burning |
Tax History
| Year | Property Taxes |
|---|---|
| 2020 | $1,770 |
| 2022 | $1,699 |
Contact Agent
Nearby Sold Comparables
Contact Agent
Listing Provided By
Berkshire Hathaway HomeServices Starck Real Estate

