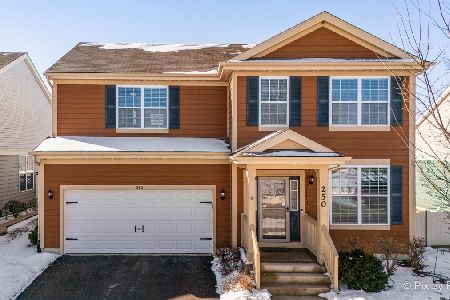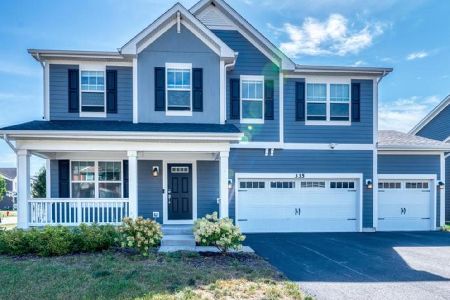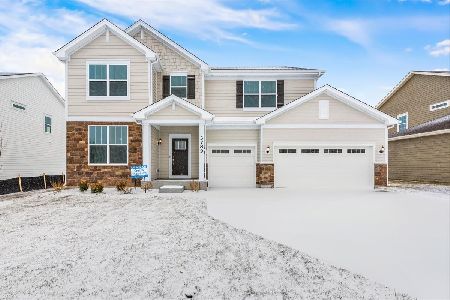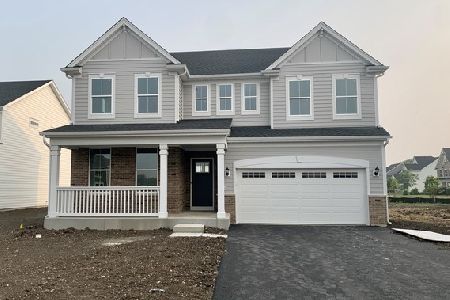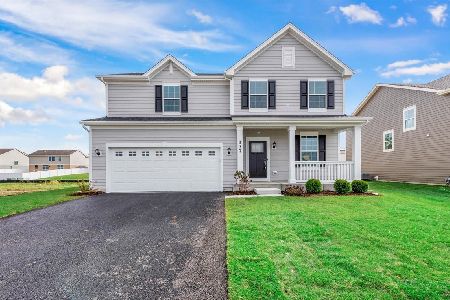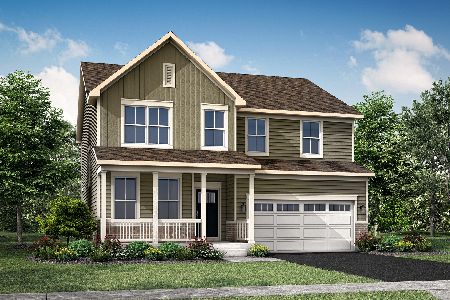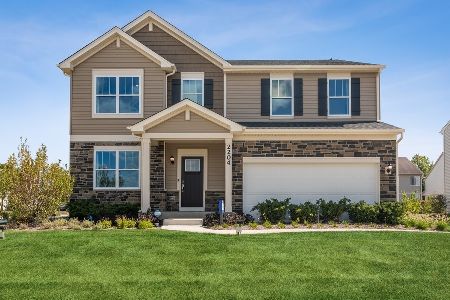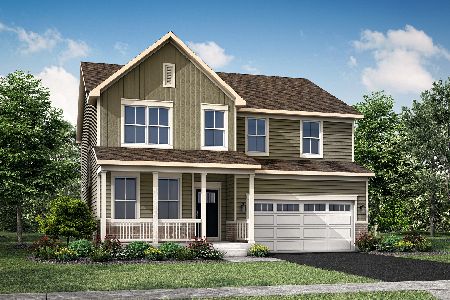128 Hedgerow Drive, Elgin, Illinois 60124
$508,000
|
Sold
|
|
| Status: | Closed |
| Sqft: | 2,624 |
| Cost/Sqft: | $196 |
| Beds: | 4 |
| Baths: | 3 |
| Year Built: | 2023 |
| Property Taxes: | $0 |
| Days On Market: | 270 |
| Lot Size: | 0,23 |
Description
Breathtaking move in ready home on a corner lot in the desirable Tall Oaks Community. This beautifully crafted 4-bedroom, 2.5-bath home, newly constructed and was moved into in 2024. Thoughtfully designed with a spacious open floorplan, this home seamlessly blends everyday comfort with effortless entertaining. The main level showcases durable, stylish LVP flooring, an abundance of natural light, and scenic water views. The bright white kitchen features sleek cabinetry, generous storage, and contemporary finishes-creating a clean, inviting atmosphere. This home also offers a whole house reverse osmosis water system, 7. 5-foot island, walk-in pantry, and stainless-steel appliances. Upstairs, you'll find 4 generously sized bedrooms, 2 of which offer a serene water view and a 2nd floor laundry room. The partially finished basement provides a bathroom rough-in and additional versatile living space, ideal to customize to your needs. Equipped with fully paid-off energy-efficient solar panels, this home ensures energy savings and a reduced utility cost. With its modern design, functional layout, and move-in ready appeal, this home offers the perfect balance of style, space, and comfort for today's lifestyle.
Property Specifics
| Single Family | |
| — | |
| — | |
| 2023 | |
| — | |
| TOWNSEND | |
| Yes | |
| 0.23 |
| Kane | |
| Tall Oaks | |
| 50 / Monthly | |
| — | |
| — | |
| — | |
| 12384600 | |
| 0618128010 |
Nearby Schools
| NAME: | DISTRICT: | DISTANCE: | |
|---|---|---|---|
|
Grade School
Howard B Thomas Grade School |
301 | — | |
|
Middle School
Prairie Knolls Middle School |
301 | Not in DB | |
|
High School
Central High School |
301 | Not in DB | |
Property History
| DATE: | EVENT: | PRICE: | SOURCE: |
|---|---|---|---|
| 31 Jul, 2025 | Sold | $508,000 | MRED MLS |
| 16 Jun, 2025 | Under contract | $514,900 | MRED MLS |
| 4 Jun, 2025 | Listed for sale | $514,900 | MRED MLS |
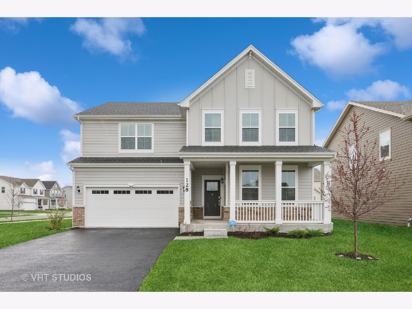
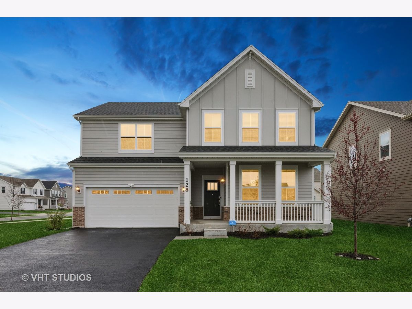
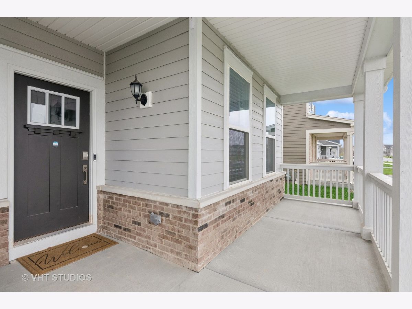
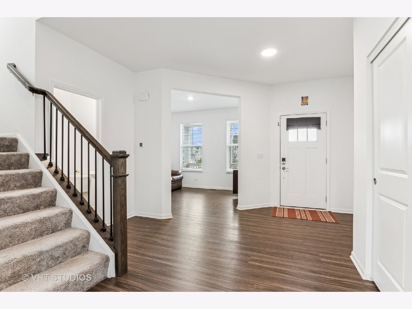
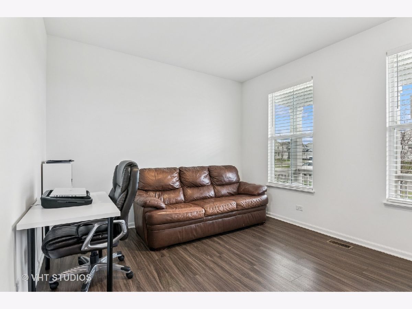
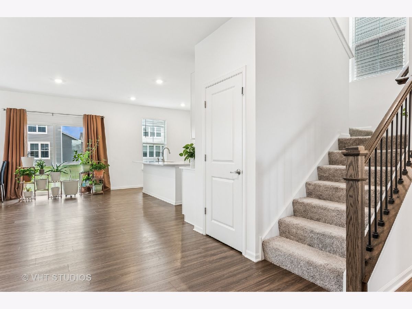
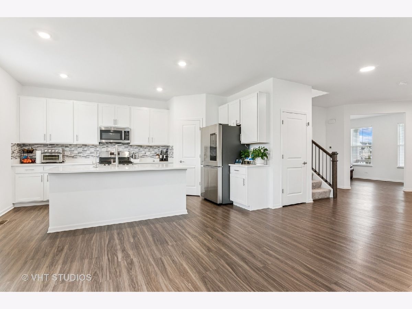
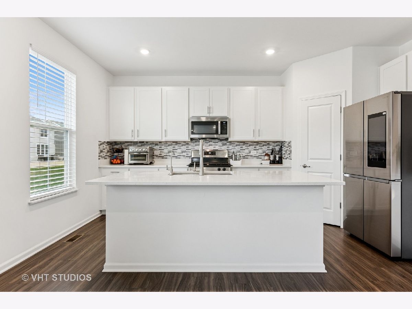
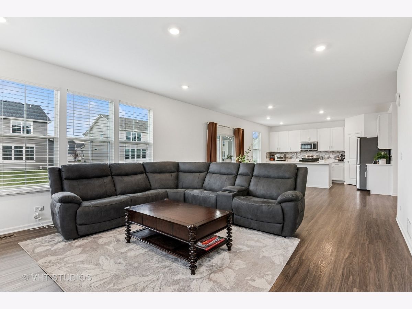
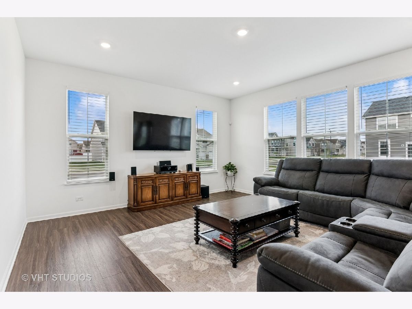
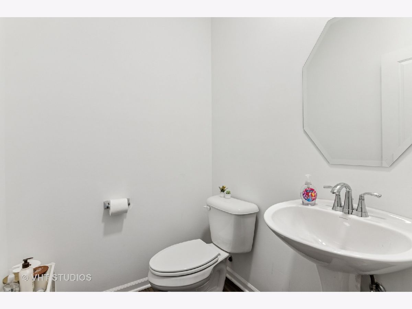
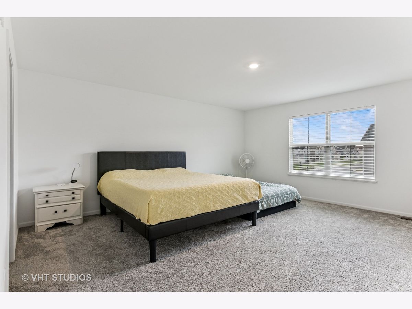
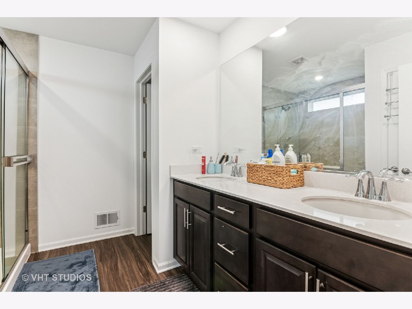
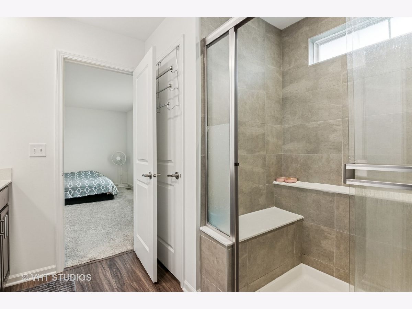
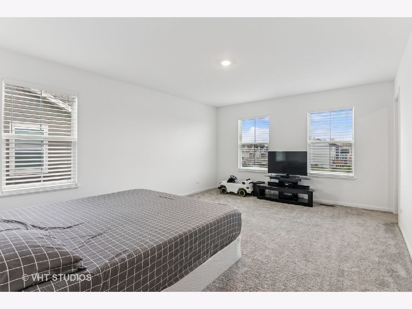
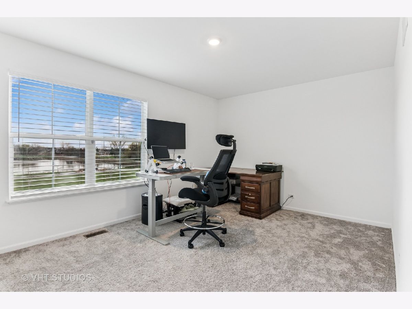
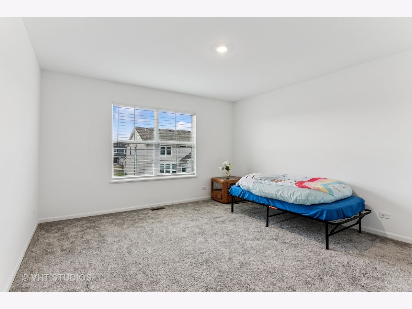
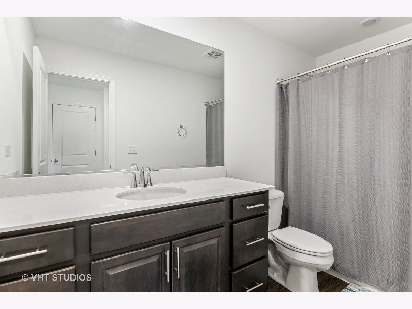
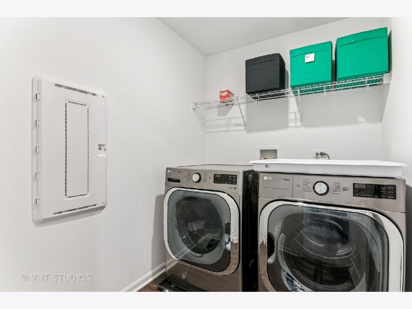
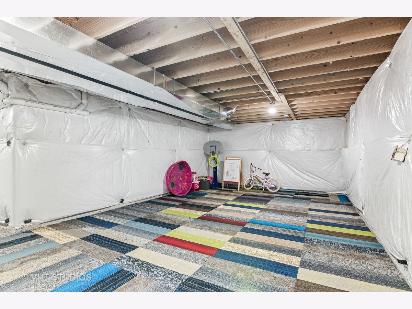
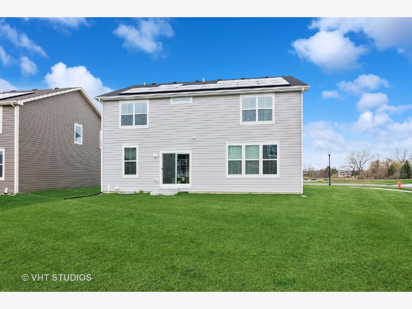
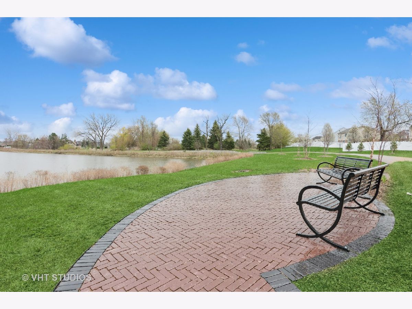
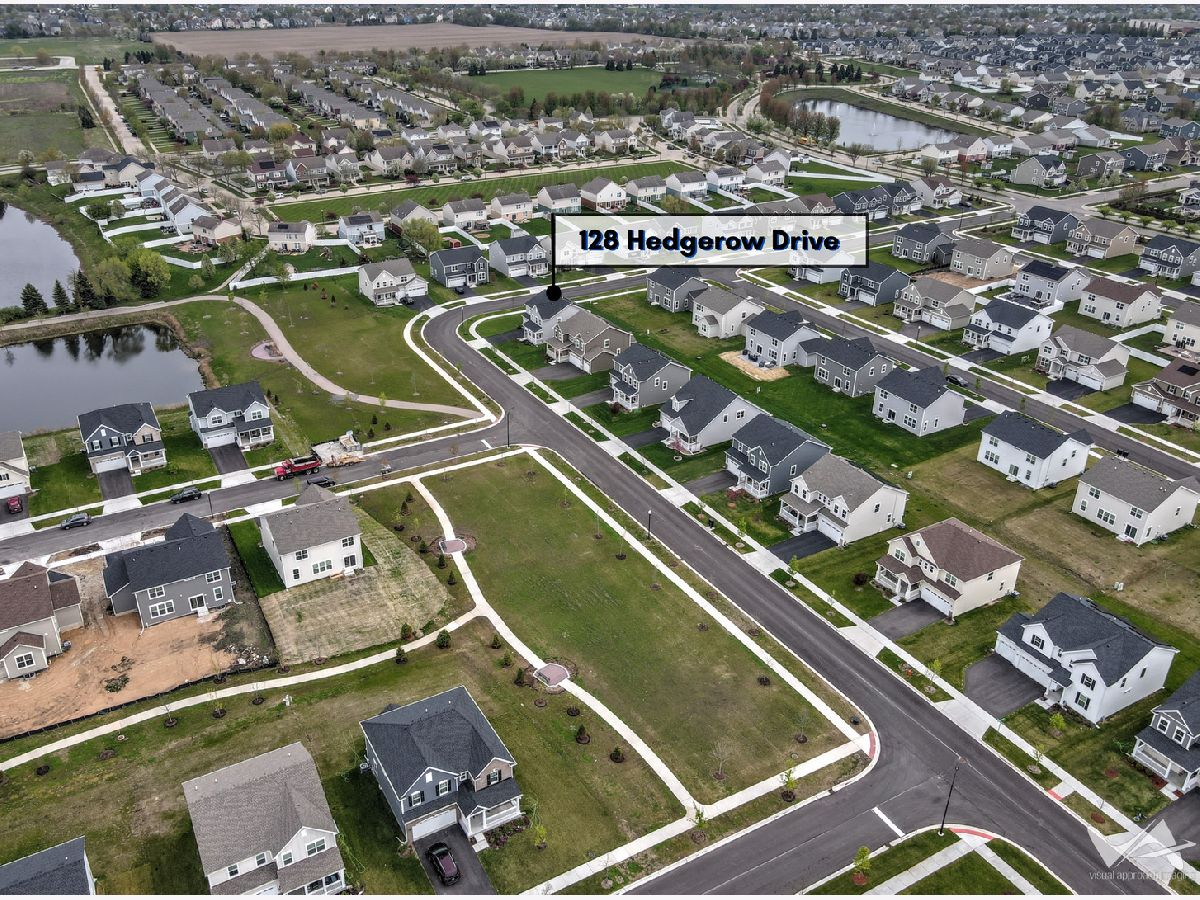
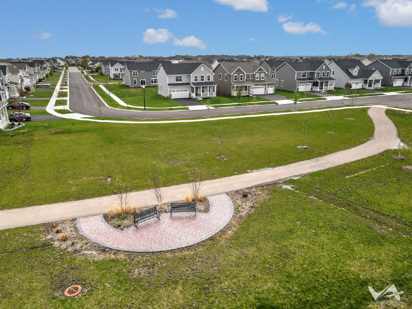
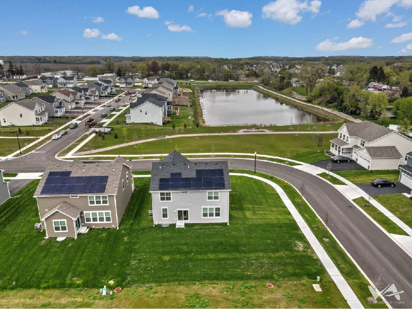
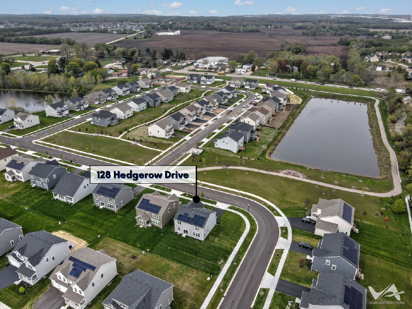
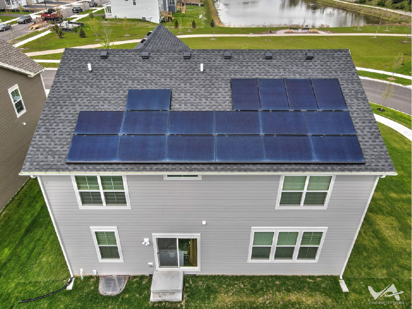
Room Specifics
Total Bedrooms: 4
Bedrooms Above Ground: 4
Bedrooms Below Ground: 0
Dimensions: —
Floor Type: —
Dimensions: —
Floor Type: —
Dimensions: —
Floor Type: —
Full Bathrooms: 3
Bathroom Amenities: Separate Shower,Double Sink
Bathroom in Basement: 0
Rooms: —
Basement Description: —
Other Specifics
| 2 | |
| — | |
| — | |
| — | |
| — | |
| 10019 | |
| — | |
| — | |
| — | |
| — | |
| Not in DB | |
| — | |
| — | |
| — | |
| — |
Tax History
| Year | Property Taxes |
|---|
Contact Agent
Nearby Similar Homes
Nearby Sold Comparables
Contact Agent
Listing Provided By
Coldwell Banker Realty


