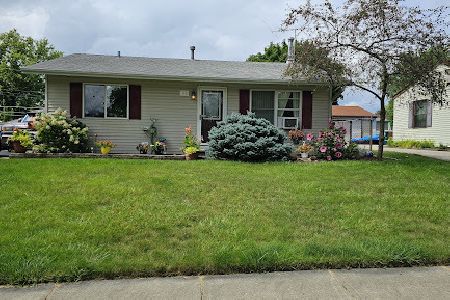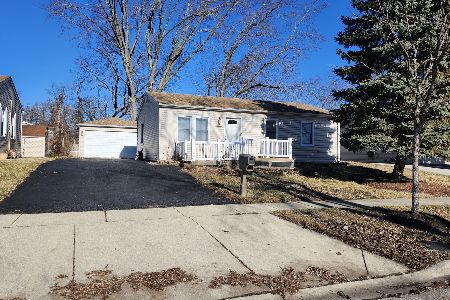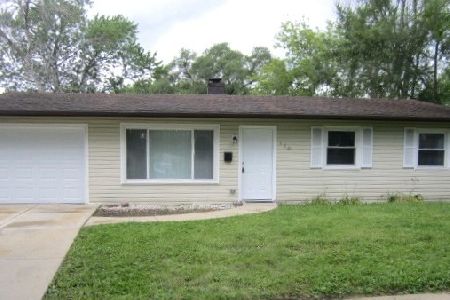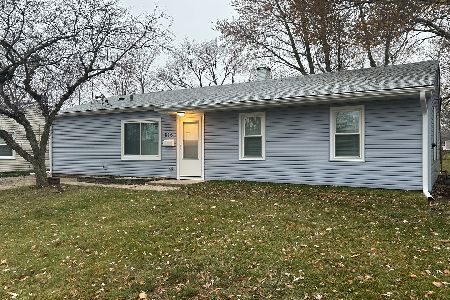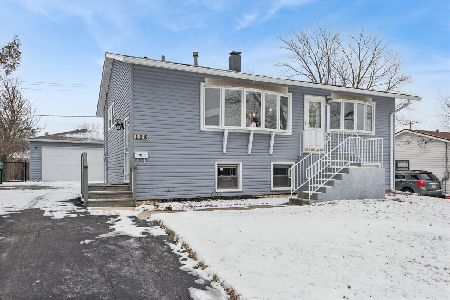128 Hickory Avenue, Streamwood, Illinois 60107
$216,500
|
Sold
|
|
| Status: | Closed |
| Sqft: | 1,060 |
| Cost/Sqft: | $208 |
| Beds: | 3 |
| Baths: | 2 |
| Year Built: | 1959 |
| Property Taxes: | $6,155 |
| Days On Market: | 2431 |
| Lot Size: | 0,30 |
Description
Rare ranch home originally renovated in 2016 on a third of acre land lot! Adorable, clean, & fresh 3bd/ 2 bth home boasts open lay out concept great for entertaining. Kitchen features gorgeous maple cabinets, granite counters, SS appliances. Bathrooms with granite counters and maple cabinets (one conveniently located in partially finished basement.) Beautiful wood laminate floors throughout the entire home for easy maintenance. Tons of storage closets on main floor. Basement offers more storage and the the possibility of finishing. Great backyard with huge space wonderful for relaxing and enjoying getting together with family and friends. All done up waiting for you to call it HOME!
Property Specifics
| Single Family | |
| — | |
| Ranch | |
| 1959 | |
| Full | |
| — | |
| No | |
| 0.3 |
| Cook | |
| — | |
| 0 / Not Applicable | |
| None | |
| Public | |
| Public Sewer | |
| 10390041 | |
| 06233080170000 |
Nearby Schools
| NAME: | DISTRICT: | DISTANCE: | |
|---|---|---|---|
|
Grade School
Oakhill Elementary School |
46 | — | |
|
Middle School
Canton Middle School |
46 | Not in DB | |
|
High School
Streamwood High School |
46 | Not in DB | |
Property History
| DATE: | EVENT: | PRICE: | SOURCE: |
|---|---|---|---|
| 23 Nov, 2015 | Sold | $85,000 | MRED MLS |
| 29 Oct, 2015 | Under contract | $95,900 | MRED MLS |
| — | Last price change | $104,000 | MRED MLS |
| 8 Sep, 2015 | Listed for sale | $104,000 | MRED MLS |
| 14 Apr, 2016 | Sold | $205,000 | MRED MLS |
| 8 Mar, 2016 | Under contract | $213,900 | MRED MLS |
| 26 Feb, 2016 | Listed for sale | $213,900 | MRED MLS |
| 19 Jul, 2019 | Sold | $216,500 | MRED MLS |
| 5 Jun, 2019 | Under contract | $220,000 | MRED MLS |
| 23 May, 2019 | Listed for sale | $220,000 | MRED MLS |
Room Specifics
Total Bedrooms: 3
Bedrooms Above Ground: 3
Bedrooms Below Ground: 0
Dimensions: —
Floor Type: Wood Laminate
Dimensions: —
Floor Type: Wood Laminate
Full Bathrooms: 2
Bathroom Amenities: —
Bathroom in Basement: 1
Rooms: No additional rooms
Basement Description: Partially Finished
Other Specifics
| 2 | |
| Concrete Perimeter | |
| Concrete | |
| — | |
| — | |
| 107 X 109 X 156 | |
| Unfinished | |
| None | |
| Wood Laminate Floors, First Floor Full Bath | |
| Range, Microwave, Dishwasher, Refrigerator, Stainless Steel Appliance(s) | |
| Not in DB | |
| Sidewalks, Street Lights, Street Paved | |
| — | |
| — | |
| — |
Tax History
| Year | Property Taxes |
|---|---|
| 2015 | $4,380 |
| 2016 | $4,541 |
| 2019 | $6,155 |
Contact Agent
Nearby Similar Homes
Nearby Sold Comparables
Contact Agent
Listing Provided By
Baird & Warner

