128 Horner Lane, Mount Prospect, Illinois 60056
$464,000
|
Sold
|
|
| Status: | Closed |
| Sqft: | 2,970 |
| Cost/Sqft: | $160 |
| Beds: | 5 |
| Baths: | 3 |
| Year Built: | 1962 |
| Property Taxes: | $9,351 |
| Days On Market: | 2133 |
| Lot Size: | 0,23 |
Description
Very Spacious 5 Bedroom, 3 Full Bath Beautifully Updated Home w 2970sf of Finished Living Area in 5-Star Hersey High School,Indian Grove Elementary, & River Trails Jr H. Updated Kitchen Boasts Sstl Appl, Breakfast Bar, Eat-in Area, Wlk-in Pantry. Cozy Fam Rm w Wood Burn FPL w Gas Starter & Slider out to Patio. Master Bedrm w Gorgeous Updated Mstr Bath. Finshd Walkout Bsmt w Full Bath- great for Inlaws, Newer Roof (2015) Windows (2019) & Dual HVAC for Energy Efficiency. Huge crawl space for storage 25x21sf, 2.5 Car Gar, Fenced Yard Prof Landscpd. Many other Updates including 6 Panel Doors, Recessed Lighting, Fresh Coat of Paint etc. Close to Parks, Play Ground, Golf Course, Metra, O'Hare Int'l Arpt,I-294,& Randhurst Mall. Idyllic Neighborhood Located in Top-rated Schools with Desirable Chicago Proximity.
Property Specifics
| Single Family | |
| — | |
| Tri-Level | |
| 1962 | |
| English | |
| — | |
| No | |
| 0.23 |
| Cook | |
| — | |
| 0 / Not Applicable | |
| None | |
| Lake Michigan,Public | |
| Public Sewer | |
| 10682635 | |
| 03354150100000 |
Nearby Schools
| NAME: | DISTRICT: | DISTANCE: | |
|---|---|---|---|
|
Grade School
Indian Grove Elementary School |
26 | — | |
|
Middle School
River Trails Middle School |
26 | Not in DB | |
|
High School
John Hersey High School |
214 | Not in DB | |
Property History
| DATE: | EVENT: | PRICE: | SOURCE: |
|---|---|---|---|
| 22 May, 2020 | Sold | $464,000 | MRED MLS |
| 18 Apr, 2020 | Under contract | $475,000 | MRED MLS |
| 3 Apr, 2020 | Listed for sale | $475,000 | MRED MLS |
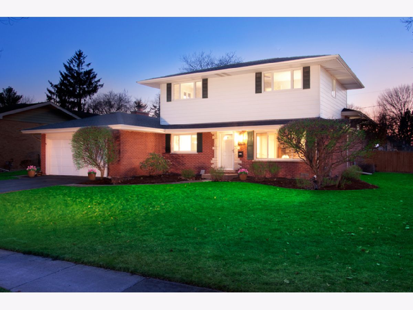
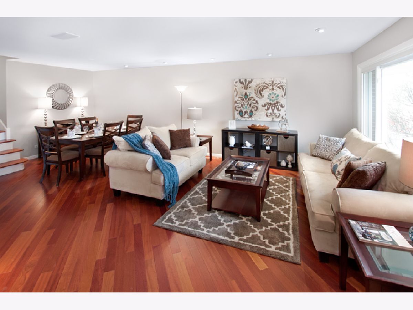
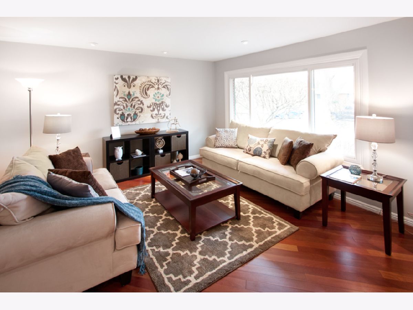
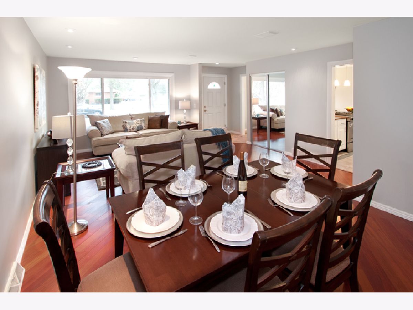
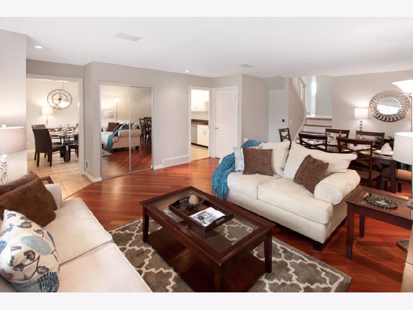
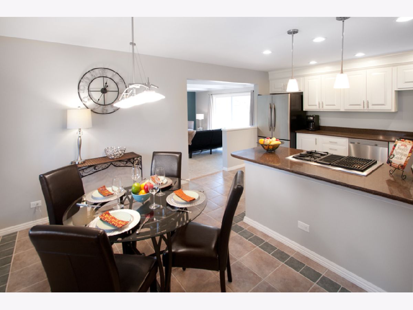
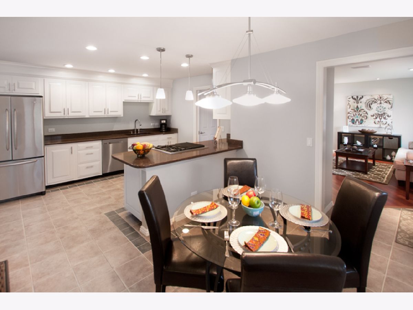
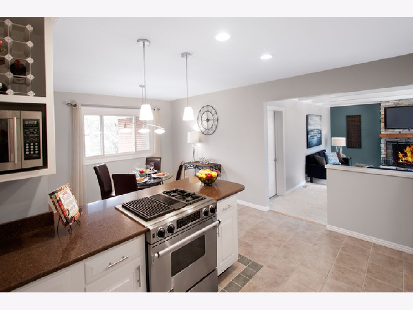
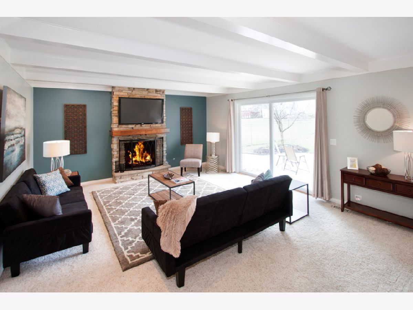
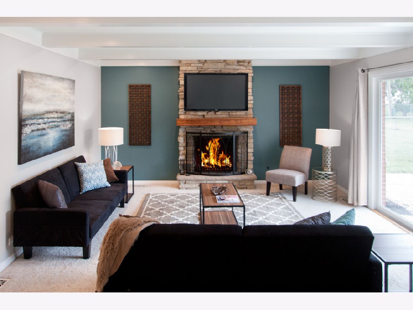
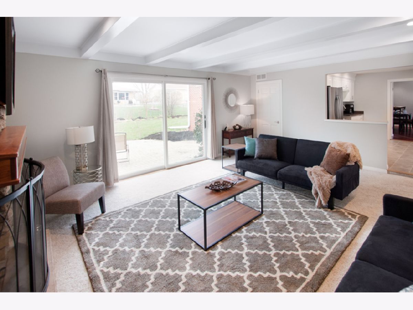
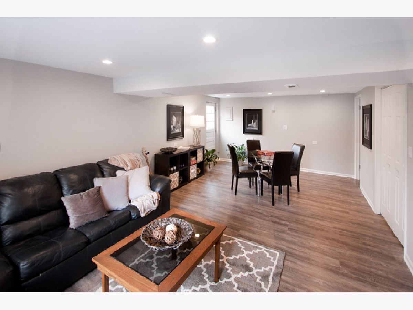
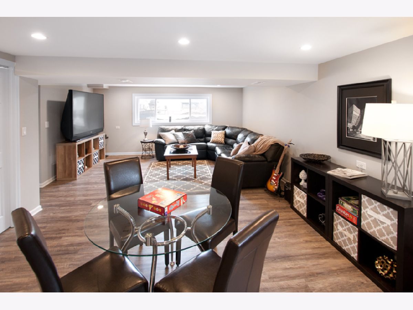
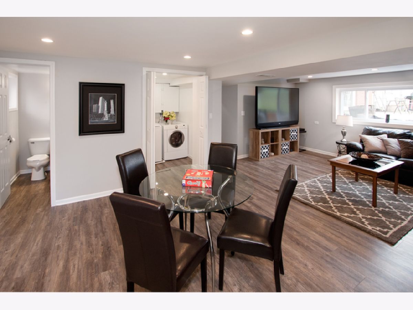
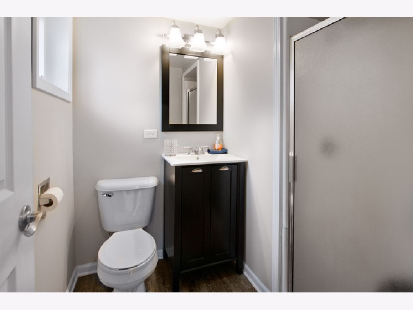
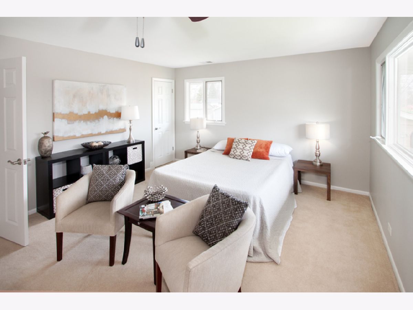
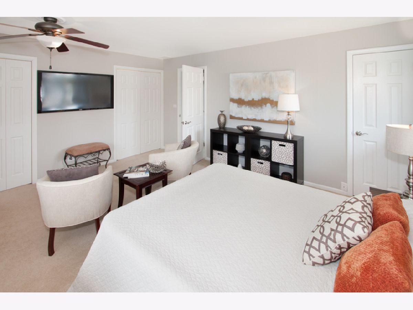
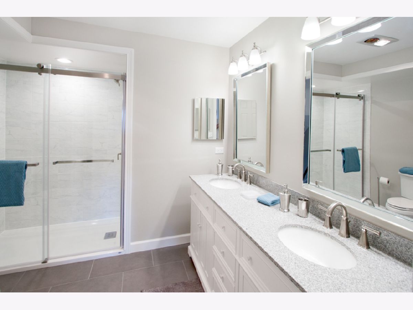
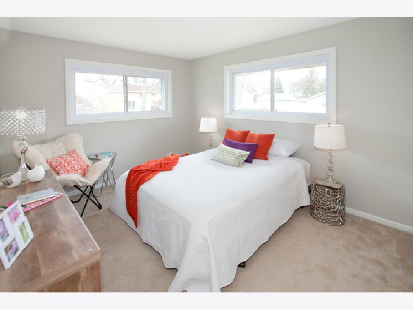
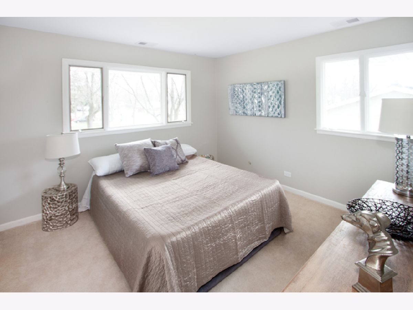
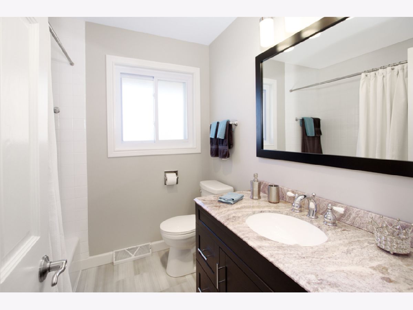
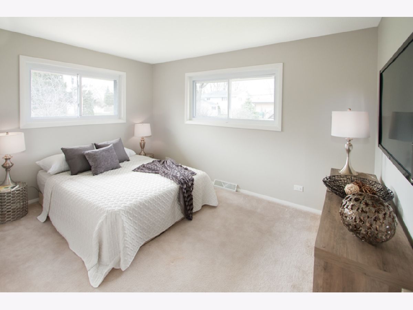
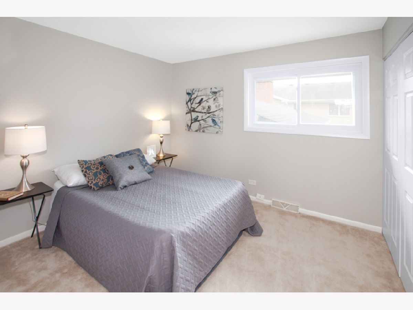
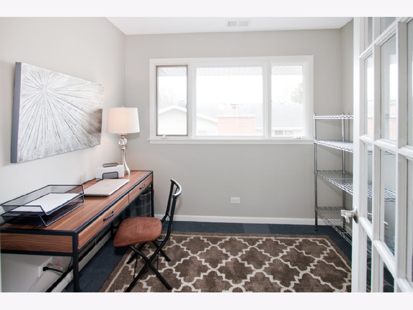
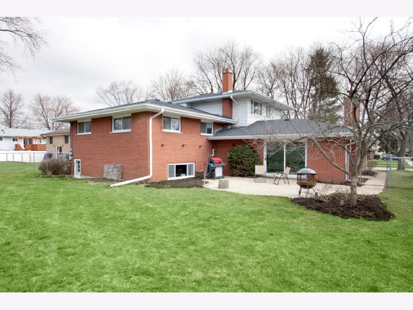
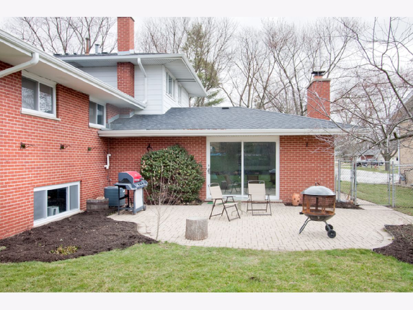
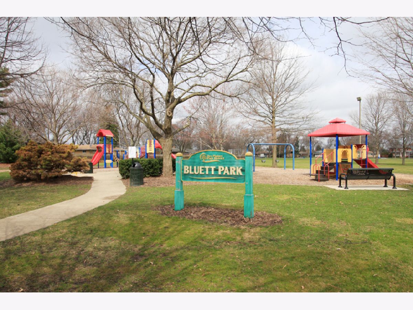
Room Specifics
Total Bedrooms: 5
Bedrooms Above Ground: 5
Bedrooms Below Ground: 0
Dimensions: —
Floor Type: Carpet
Dimensions: —
Floor Type: Carpet
Dimensions: —
Floor Type: Carpet
Dimensions: —
Floor Type: —
Full Bathrooms: 3
Bathroom Amenities: Separate Shower,Double Sink,Soaking Tub
Bathroom in Basement: 1
Rooms: Eating Area,Bedroom 5,Media Room,Office,Game Room,Storage
Basement Description: Finished,Crawl,Exterior Access
Other Specifics
| 2.5 | |
| Concrete Perimeter | |
| Asphalt | |
| Patio, Brick Paver Patio, Storms/Screens | |
| Fenced Yard,Landscaped,Park Adjacent | |
| 77 X 130 | |
| — | |
| Full | |
| Hardwood Floors, In-Law Arrangement, Built-in Features | |
| Range, Microwave, Dishwasher, Refrigerator, Washer, Dryer, Disposal | |
| Not in DB | |
| Park, Pool, Tennis Court(s), Curbs, Sidewalks, Street Lights, Street Paved | |
| — | |
| — | |
| Wood Burning, Gas Starter |
Tax History
| Year | Property Taxes |
|---|---|
| 2020 | $9,351 |
Contact Agent
Nearby Sold Comparables
Contact Agent
Listing Provided By
Keller Williams Success Realty






