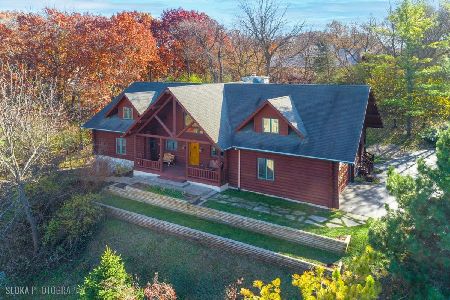128 Longwood Drive, Ingleside, Illinois 60041
$219,000
|
Sold
|
|
| Status: | Closed |
| Sqft: | 2,169 |
| Cost/Sqft: | $106 |
| Beds: | 3 |
| Baths: | 2 |
| Year Built: | 1991 |
| Property Taxes: | $7,259 |
| Days On Market: | 3584 |
| Lot Size: | 0,36 |
Description
Dramatic contemporary home located on wooded hillside with outstanding water view double lot, including additional lot W/ACCESS TO DUCK LAKE CHANNEL. Open floor plan features vaulted ceilings, hardwood floors, wood burning fireplace, and huge deck. Two nicely renovated bathrooms. House was freshly painted with neural colors. Two story sun room with access from dining room and master suite. Fenced dog run with access for your convenience from kitchen and garage. Full walkout basement is ready for your ideas. Taxes reflect sum of property and additional land taxes ask your broker for additional information. The list goes on and on. You will fall in love with this house at first sight!
Property Specifics
| Single Family | |
| — | |
| Contemporary | |
| 1991 | |
| Full | |
| — | |
| Yes | |
| 0.36 |
| Lake | |
| Knollwood Park | |
| 0 / Not Applicable | |
| None | |
| Private Well | |
| Public Sewer | |
| 09185741 | |
| 05152080160000 |
Nearby Schools
| NAME: | DISTRICT: | DISTANCE: | |
|---|---|---|---|
|
Grade School
Big Hollow Elementary School |
38 | — | |
|
Middle School
Edmond H Taveirne Middle School |
38 | Not in DB | |
|
High School
Grant Community High School |
124 | Not in DB | |
Property History
| DATE: | EVENT: | PRICE: | SOURCE: |
|---|---|---|---|
| 29 Dec, 2010 | Sold | $184,900 | MRED MLS |
| 28 Nov, 2010 | Under contract | $184,900 | MRED MLS |
| 22 Nov, 2010 | Listed for sale | $184,900 | MRED MLS |
| 6 Jun, 2016 | Sold | $219,000 | MRED MLS |
| 18 Apr, 2016 | Under contract | $229,900 | MRED MLS |
| 5 Apr, 2016 | Listed for sale | $229,900 | MRED MLS |
Room Specifics
Total Bedrooms: 3
Bedrooms Above Ground: 3
Bedrooms Below Ground: 0
Dimensions: —
Floor Type: Wood Laminate
Dimensions: —
Floor Type: Wood Laminate
Full Bathrooms: 2
Bathroom Amenities: Double Sink
Bathroom in Basement: 0
Rooms: Eating Area,Foyer,Loft
Basement Description: Other
Other Specifics
| 2.5 | |
| — | |
| Asphalt | |
| Deck, Dog Run | |
| Water View,Wooded | |
| 100X160 | |
| — | |
| Full | |
| Vaulted/Cathedral Ceilings, Skylight(s), Hardwood Floors, Wood Laminate Floors, First Floor Bedroom, First Floor Full Bath | |
| Double Oven, Range, Dishwasher, Refrigerator, Washer, Dryer | |
| Not in DB | |
| — | |
| — | |
| — | |
| Wood Burning, Attached Fireplace Doors/Screen, Includes Accessories |
Tax History
| Year | Property Taxes |
|---|---|
| 2010 | $6,850 |
| 2016 | $7,259 |
Contact Agent
Nearby Similar Homes
Nearby Sold Comparables
Contact Agent
Listing Provided By
arhome realty




