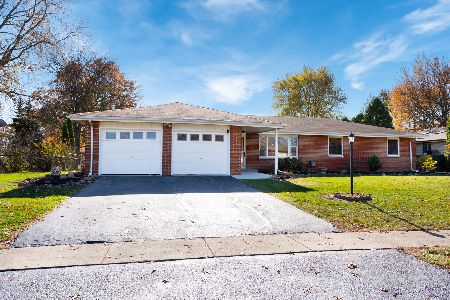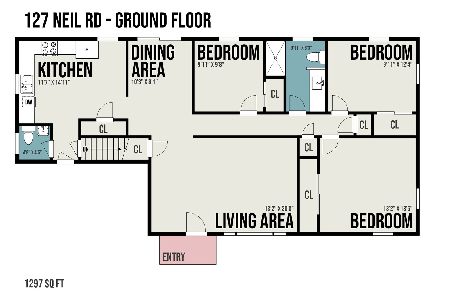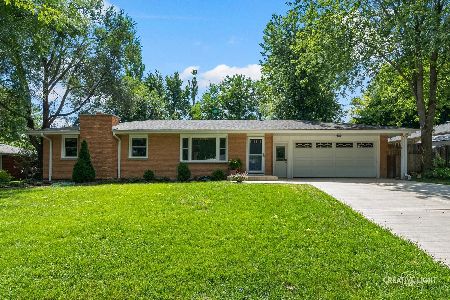128 Neil Road, Sugar Grove, Illinois 60554
$222,000
|
Sold
|
|
| Status: | Closed |
| Sqft: | 1,413 |
| Cost/Sqft: | $166 |
| Beds: | 3 |
| Baths: | 2 |
| Year Built: | 1965 |
| Property Taxes: | $5,858 |
| Days On Market: | 1501 |
| Lot Size: | 0,00 |
Description
Solid all brick ranch with three bedrooms on a full basement is ready for a new owner. Spacious living room, dining room with gas log fireplace and sunroom with wall heater. Fully fenced yard with shed. Kitchen with island and access through sliding glass door to three season porch. 2 car garage is spacious with pull down stairs to attic.
Property Specifics
| Single Family | |
| — | |
| — | |
| 1965 | |
| Full | |
| — | |
| No | |
| — |
| Kane | |
| — | |
| — / Not Applicable | |
| None | |
| Public | |
| Public Sewer | |
| 11268671 | |
| 1421228017 |
Nearby Schools
| NAME: | DISTRICT: | DISTANCE: | |
|---|---|---|---|
|
Grade School
John Shields Elementary School |
302 | — | |
|
Middle School
Harter Middle School |
302 | Not in DB | |
|
High School
Kaneland High School |
302 | Not in DB | |
Property History
| DATE: | EVENT: | PRICE: | SOURCE: |
|---|---|---|---|
| 10 Jan, 2022 | Sold | $222,000 | MRED MLS |
| 4 Dec, 2021 | Under contract | $235,000 | MRED MLS |
| — | Last price change | $255,000 | MRED MLS |
| 11 Nov, 2021 | Listed for sale | $255,000 | MRED MLS |

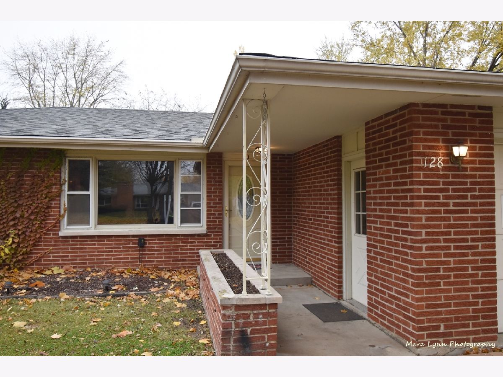
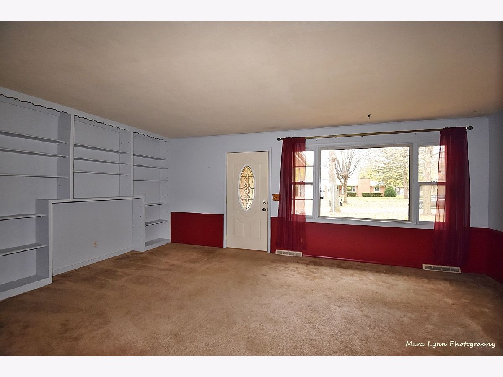
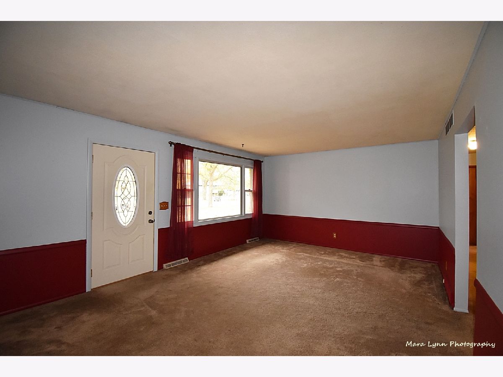
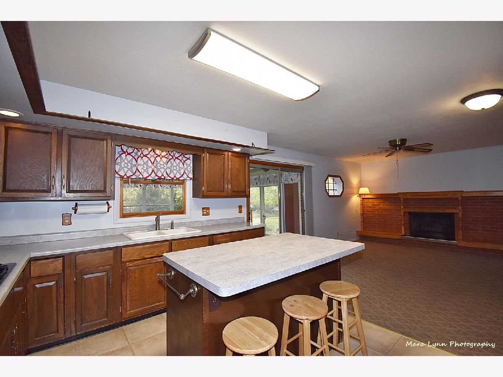

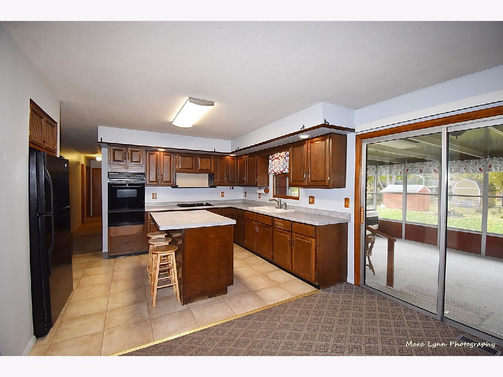
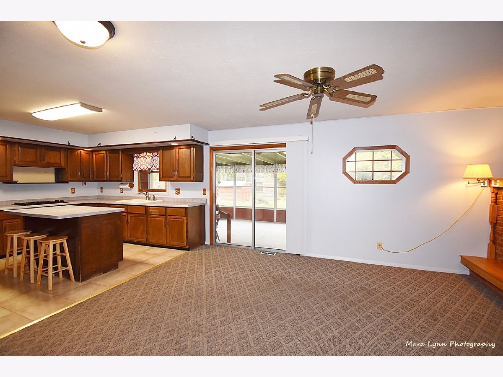
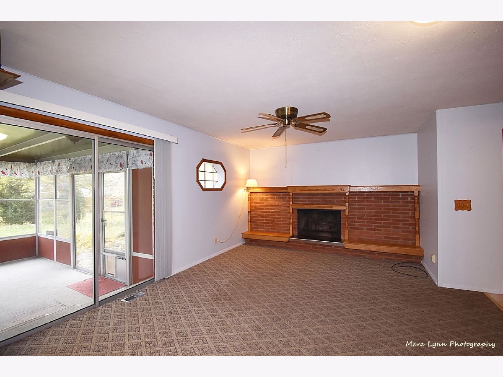


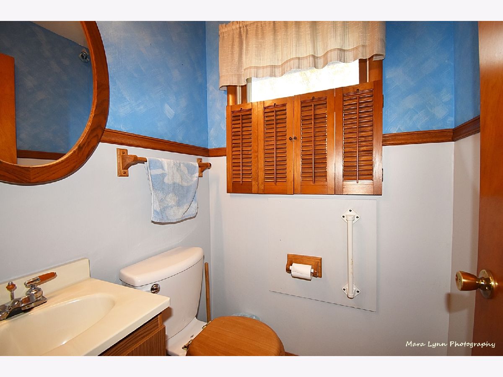
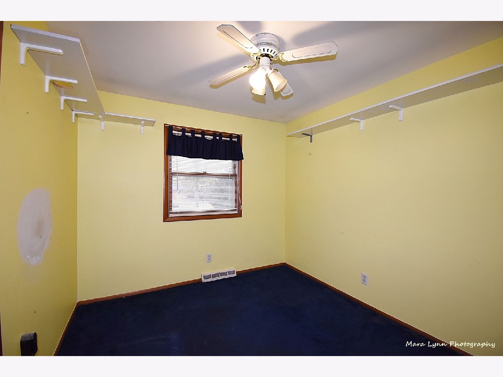
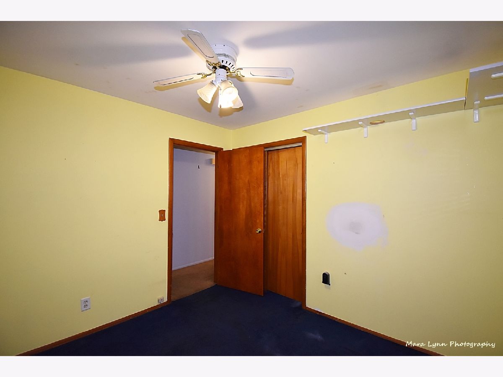

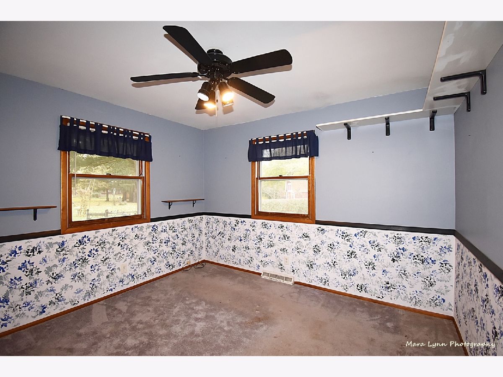

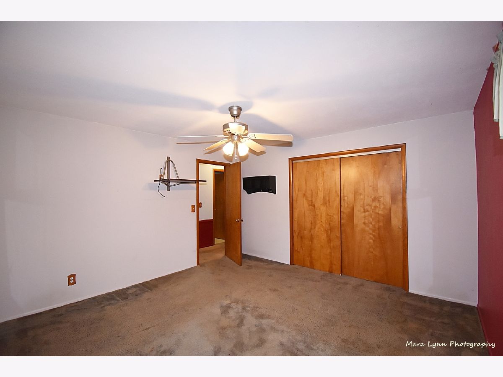

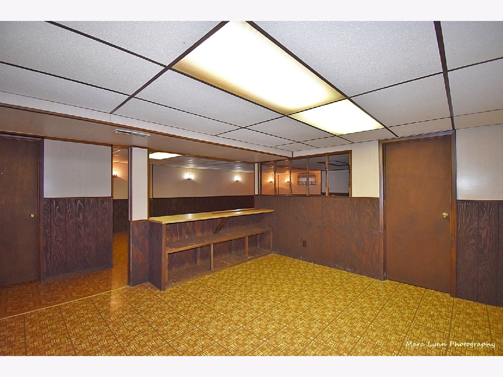

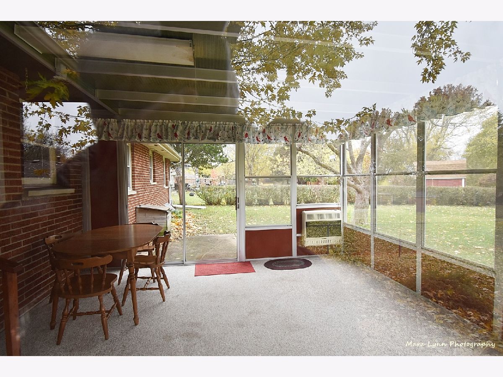

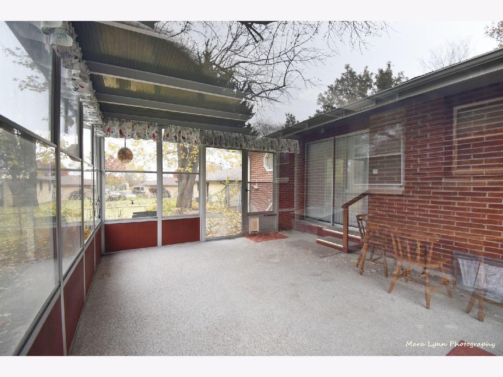
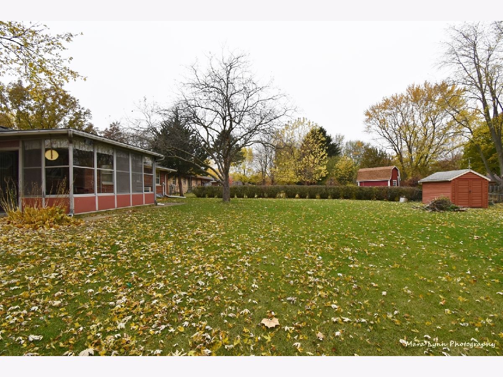
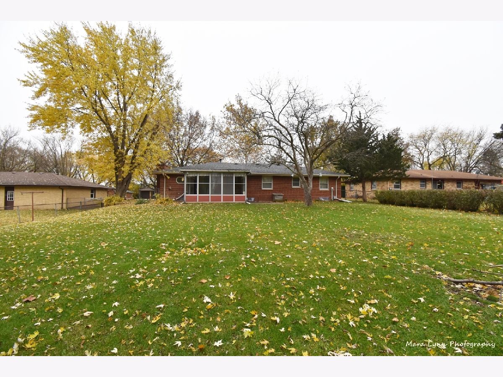
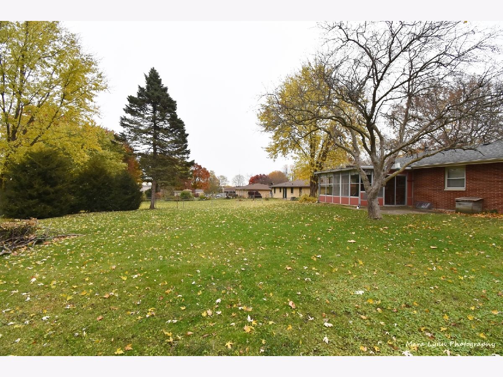

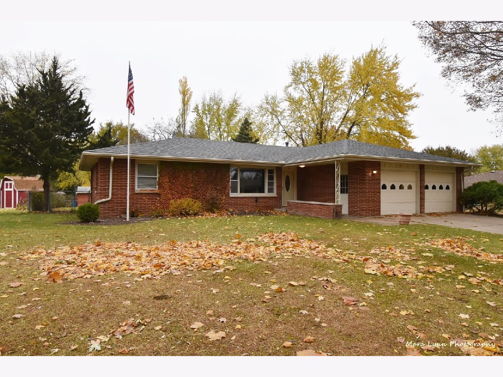
Room Specifics
Total Bedrooms: 3
Bedrooms Above Ground: 3
Bedrooms Below Ground: 0
Dimensions: —
Floor Type: Carpet
Dimensions: —
Floor Type: Carpet
Full Bathrooms: 2
Bathroom Amenities: —
Bathroom in Basement: 0
Rooms: Enclosed Porch,Office,Bonus Room,Recreation Room
Basement Description: Finished
Other Specifics
| 2 | |
| Concrete Perimeter | |
| — | |
| — | |
| Fenced Yard | |
| 89.3X165.8X90X167.2 | |
| — | |
| None | |
| — | |
| Range, Dishwasher, Refrigerator, Washer, Dryer | |
| Not in DB | |
| — | |
| — | |
| — | |
| Gas Log, Gas Starter |
Tax History
| Year | Property Taxes |
|---|---|
| 2022 | $5,858 |
Contact Agent
Nearby Sold Comparables
Contact Agent
Listing Provided By
RE/MAX Excels

