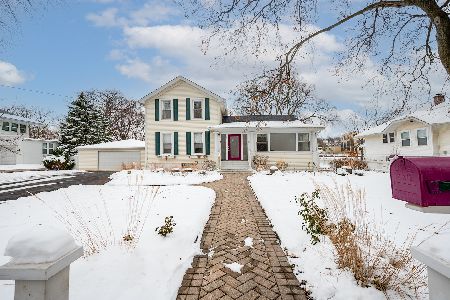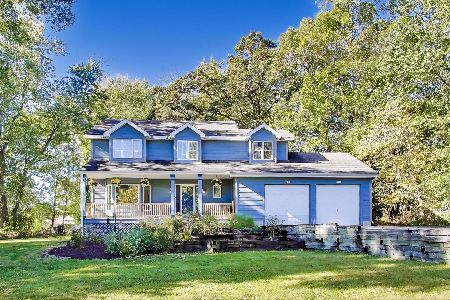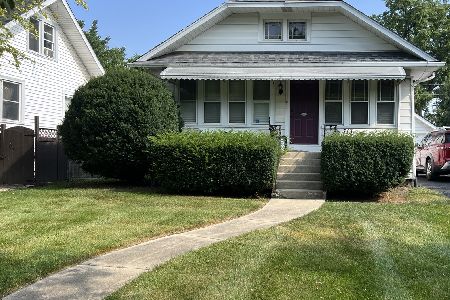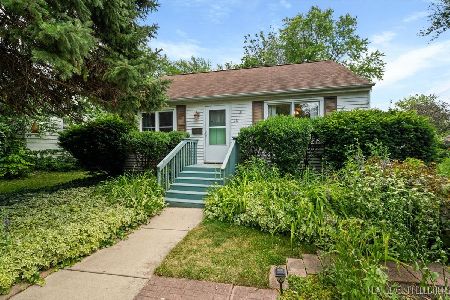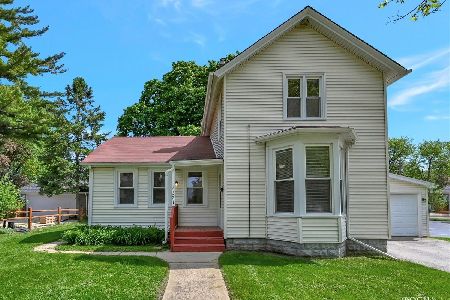128 Oakwood Avenue, West Chicago, Illinois 60185
$331,000
|
Sold
|
|
| Status: | Closed |
| Sqft: | 1,339 |
| Cost/Sqft: | $235 |
| Beds: | 3 |
| Baths: | 2 |
| Year Built: | 1954 |
| Property Taxes: | $6,959 |
| Days On Market: | 92 |
| Lot Size: | 0,32 |
Description
Welcome home to this spacious 3-bedroom, 1.5-bath Cape Cod on a beautiful 1/3-acre lot! Featuring a large kitchen with updated stainless steel appliances, luxury vinyl flooring, and an oversized living room with gleaming wood floors and a huge picture window with a view. The spacious master bedroom offers built-in cabinets for added storage and character. Major updates include a new furnace (2024), central air (2020), and updated windows (around 2010), giving peace of mind for years to come. Enjoy outdoor living on the deck and patio with plenty of room to entertain or relax.Unbeatable location-walk to downtown West Chicago (0.3 mi) and the Metra station (0.5 mi). Just minutes to the West Chicago Rec Center, Reed Keppler Park, Turtle Splash Water Park, and Wiggly Field Dog Park-all within 1.3 miles! This home combines classic charm with modern updates and a fantastic walkable neighborhood. Don't miss it!
Property Specifics
| Single Family | |
| — | |
| — | |
| 1954 | |
| — | |
| — | |
| No | |
| 0.32 |
| — | |
| — | |
| 0 / Not Applicable | |
| — | |
| — | |
| — | |
| 12468927 | |
| 0410115021 |
Nearby Schools
| NAME: | DISTRICT: | DISTANCE: | |
|---|---|---|---|
|
Grade School
Turner Elementary School |
33 | — | |
|
Middle School
Leman Middle School |
33 | Not in DB | |
|
High School
Community High School |
94 | Not in DB | |
Property History
| DATE: | EVENT: | PRICE: | SOURCE: |
|---|---|---|---|
| 16 Nov, 2018 | Sold | $184,500 | MRED MLS |
| 20 Oct, 2018 | Under contract | $200,000 | MRED MLS |
| 9 Oct, 2018 | Listed for sale | $200,000 | MRED MLS |
| 17 Oct, 2025 | Sold | $331,000 | MRED MLS |
| 14 Sep, 2025 | Under contract | $315,000 | MRED MLS |
| 12 Sep, 2025 | Listed for sale | $315,000 | MRED MLS |
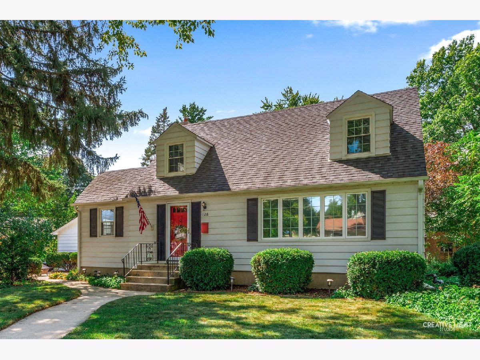
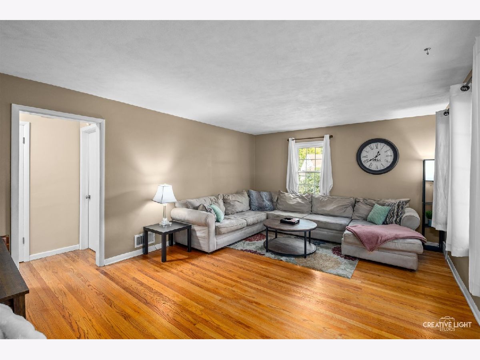
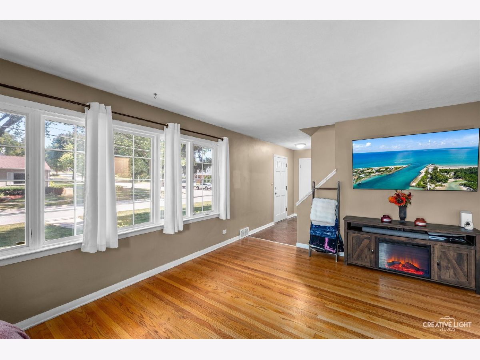
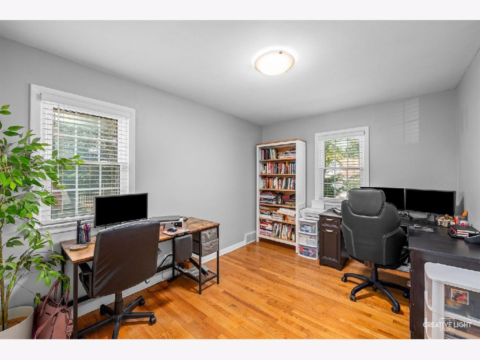
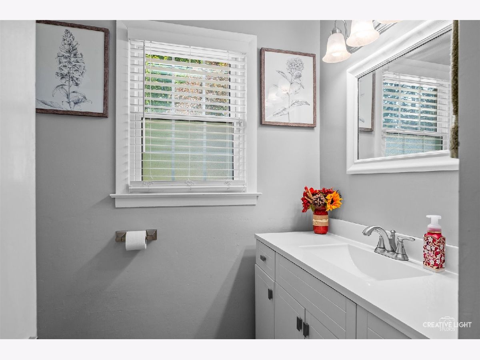
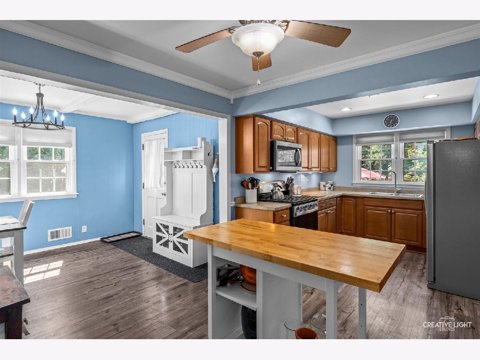
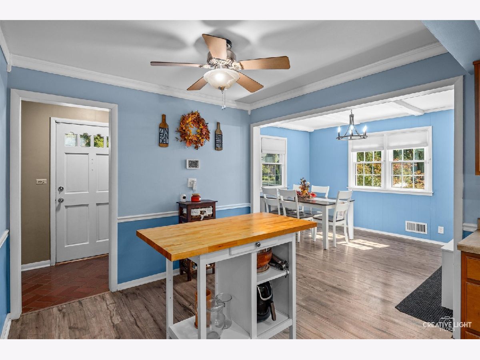
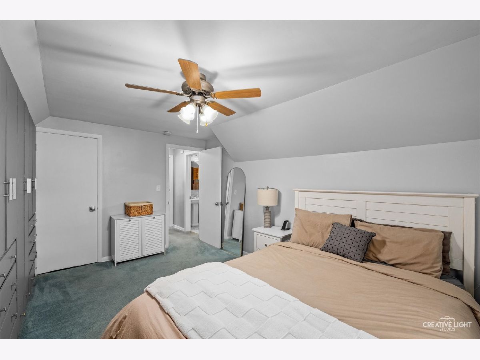
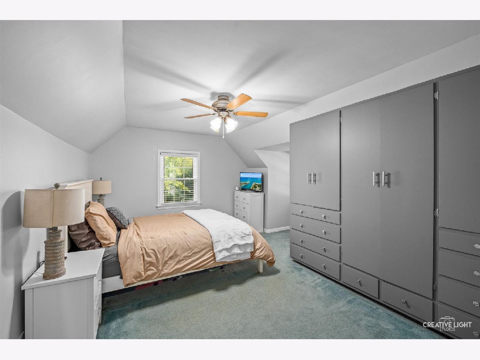
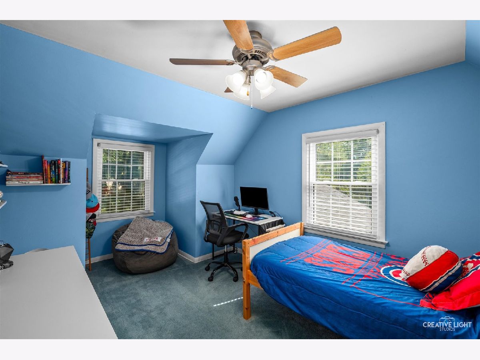
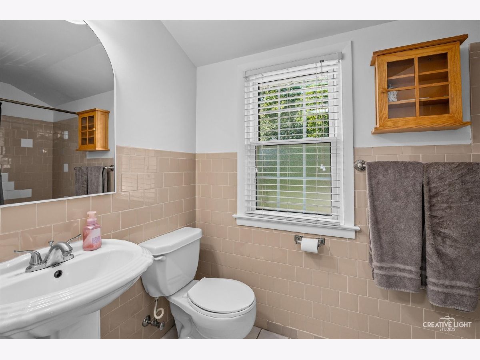
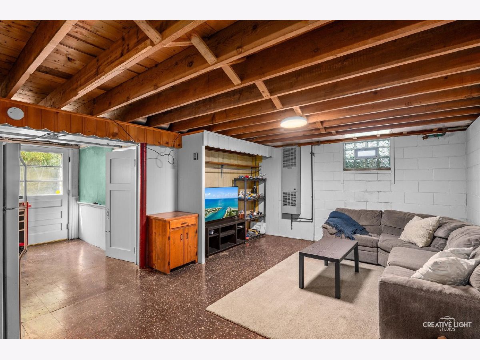
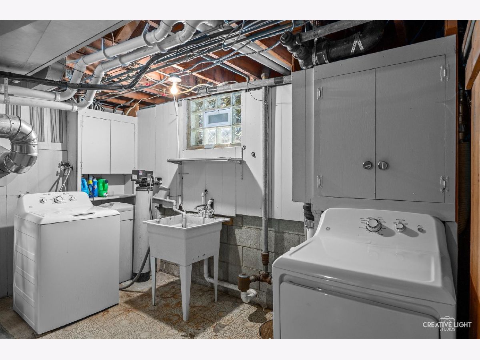
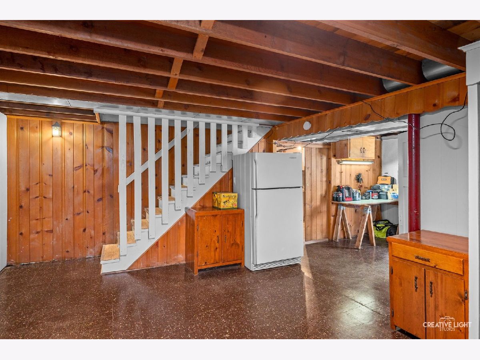
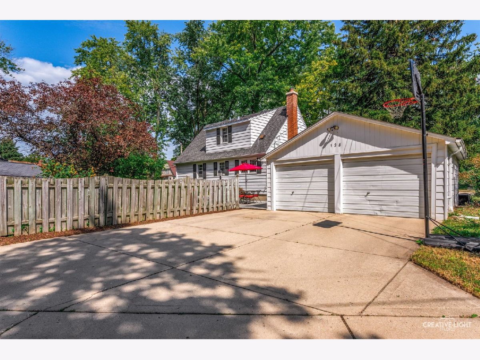
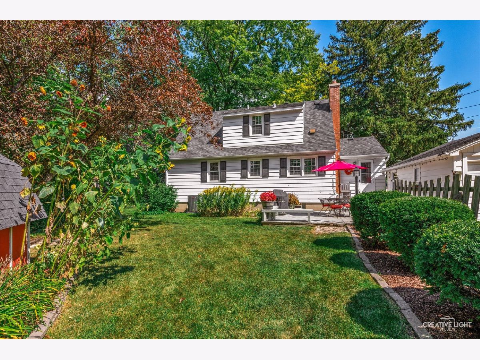
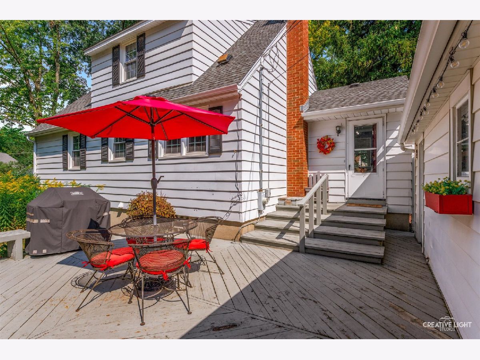
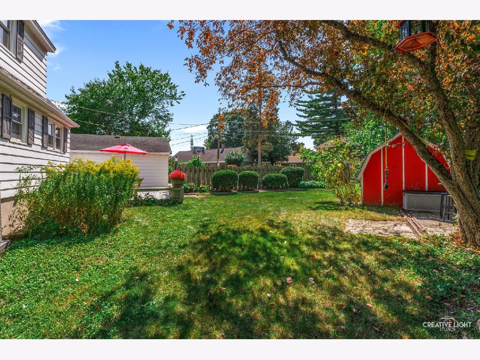
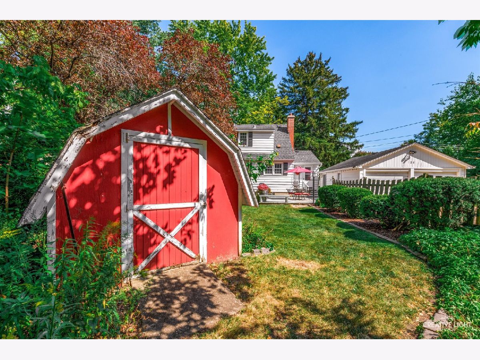
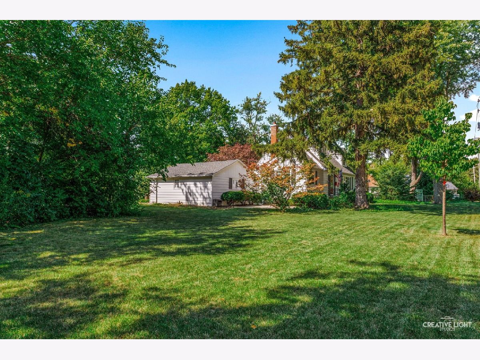
Room Specifics
Total Bedrooms: 3
Bedrooms Above Ground: 3
Bedrooms Below Ground: 0
Dimensions: —
Floor Type: —
Dimensions: —
Floor Type: —
Full Bathrooms: 2
Bathroom Amenities: —
Bathroom in Basement: 0
Rooms: —
Basement Description: —
Other Specifics
| 2.5 | |
| — | |
| — | |
| — | |
| — | |
| 241X189X149 | |
| — | |
| — | |
| — | |
| — | |
| Not in DB | |
| — | |
| — | |
| — | |
| — |
Tax History
| Year | Property Taxes |
|---|---|
| 2018 | $8,107 |
| 2025 | $6,959 |
Contact Agent
Nearby Similar Homes
Nearby Sold Comparables
Contact Agent
Listing Provided By
Legacy Properties, A Sarah Leonard Company, LLC

