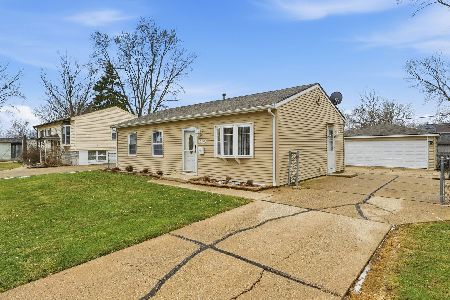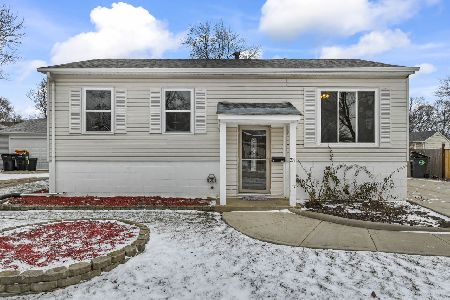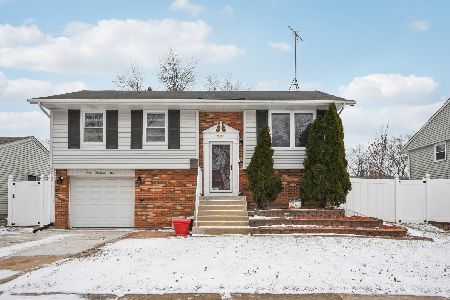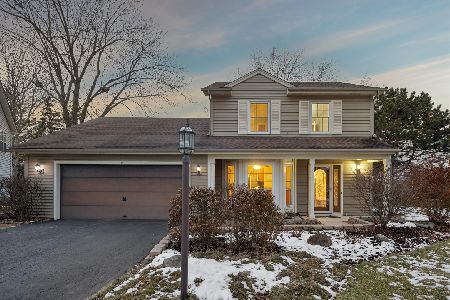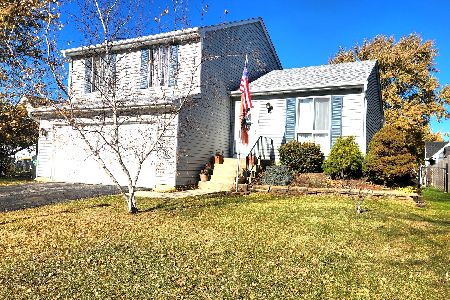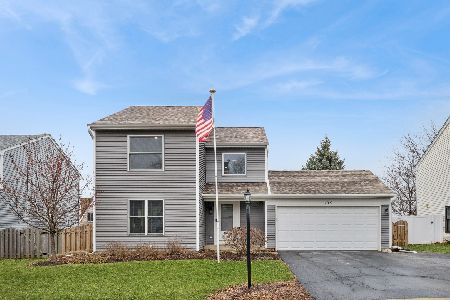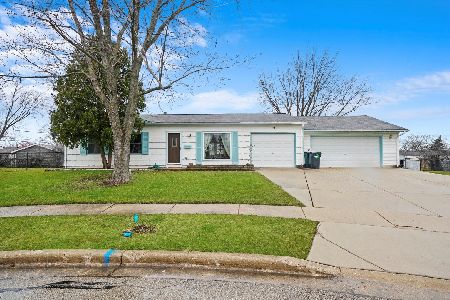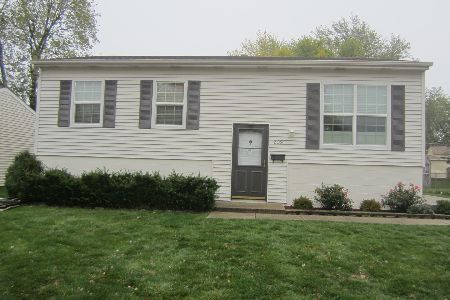128 Seton Court, Streamwood, Illinois 60107
$380,000
|
Sold
|
|
| Status: | Closed |
| Sqft: | 1,811 |
| Cost/Sqft: | $207 |
| Beds: | 3 |
| Baths: | 2 |
| Year Built: | 1968 |
| Property Taxes: | $5,479 |
| Days On Market: | 316 |
| Lot Size: | 0,19 |
Description
This beautifully remodeled ranch-style home on a cul-de-sac offers the perfect blend of modern updates and timeless charm with over 1800 square feet! Featuring three bedrooms and two bathrooms, this stunning one-story residence is move-in ready with stylish finishes throughout. Luxury vinyl plank flooring flows seamlessly from room to room, creating a warm and inviting atmosphere. The kitchen is a true showstopper, boasting white shaker cabinets, a sleek tile backsplash, stainless steel appliances, a farmhouse sink, and recessed lighting. A spacious walk-in pantry adds extra convenience, while the adjoining eating area is perfect for casual dining. The living room is bright and welcoming, complete with recessed lighting and new trim molding. The primary suite is a private retreat, featuring two walk-in closets with a space-saving pocket door and a ceiling fan for added comfort. The brand-new en-suite bathroom is designed for relaxation, showcasing ceramic tile, two built-in shampoo boxes, a shower seat, a luxurious double shower, and heated floors. The full hallway bathroom has also been tastefully updated with modern ceramic tile. Step outside to enjoy the fenced-in yard, complete with a concrete patio, fire pit, and a storage shed for extra space. Energy-efficient solar panels on the roof add value and sustainability to this already incredible home. Plus, with no HOA, you have the freedom to make this home truly your own. Located in a desirable neighborhood near parks, shopping, and restaurants, this home is a must-see for anyone looking for stylish updates and modern convenience in a charming ranch-style layout! Roof replaced including plywood (2019). New Windows (2020). Furnace (2021). A/C (2021). Water Heater (2020). Shed (2022). Outdoor patio (2019). Solar panels (2020). All flooring, kitchen remodel, spare bathroom remodel, and laundry room (2018).
Property Specifics
| Single Family | |
| — | |
| — | |
| 1968 | |
| — | |
| RANCH | |
| No | |
| 0.19 |
| Cook | |
| Woodland Heights | |
| 0 / Not Applicable | |
| — | |
| — | |
| — | |
| 12303798 | |
| 06241060350000 |
Nearby Schools
| NAME: | DISTRICT: | DISTANCE: | |
|---|---|---|---|
|
Grade School
Ridge Circle Elementary School |
46 | — | |
|
Middle School
Canton Middle School |
46 | Not in DB | |
|
High School
Streamwood High School |
46 | Not in DB | |
Property History
| DATE: | EVENT: | PRICE: | SOURCE: |
|---|---|---|---|
| 14 Apr, 2016 | Sold | $105,000 | MRED MLS |
| 3 Nov, 2015 | Under contract | $99,031 | MRED MLS |
| — | Last price change | $124,700 | MRED MLS |
| 31 Jul, 2015 | Listed for sale | $148,115 | MRED MLS |
| 11 Apr, 2025 | Sold | $380,000 | MRED MLS |
| 11 Mar, 2025 | Under contract | $375,000 | MRED MLS |
| 6 Mar, 2025 | Listed for sale | $375,000 | MRED MLS |
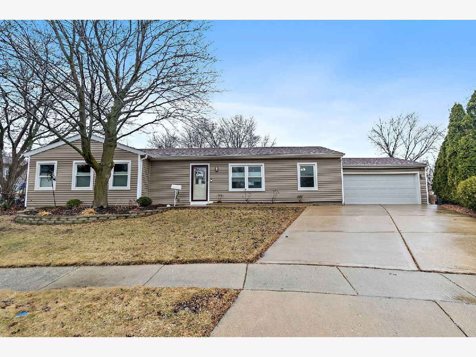
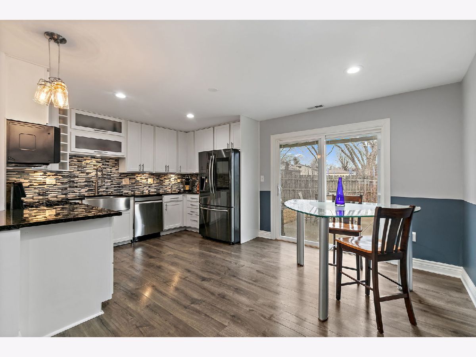
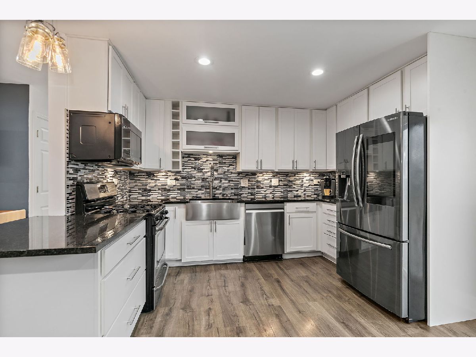
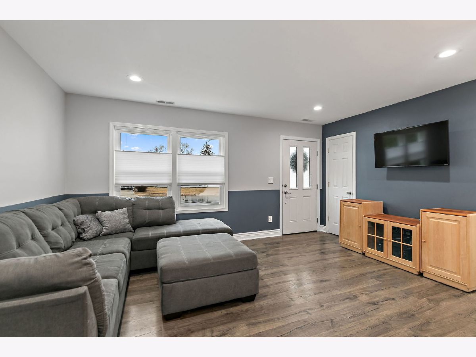
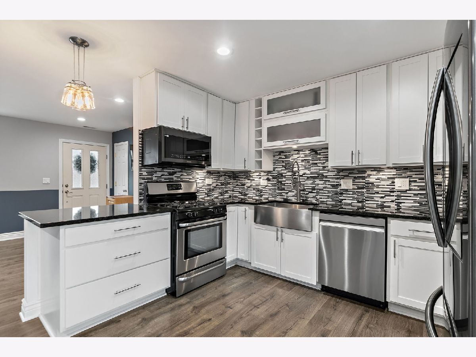
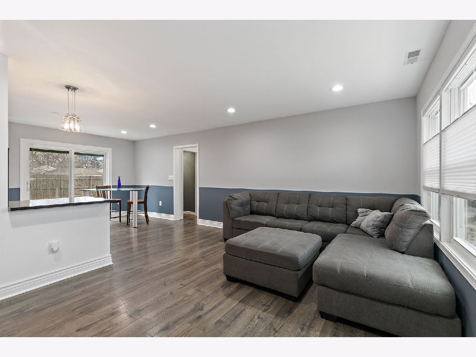
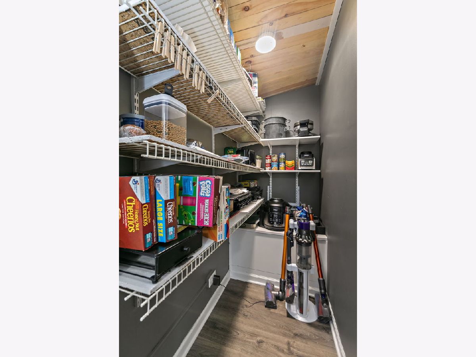
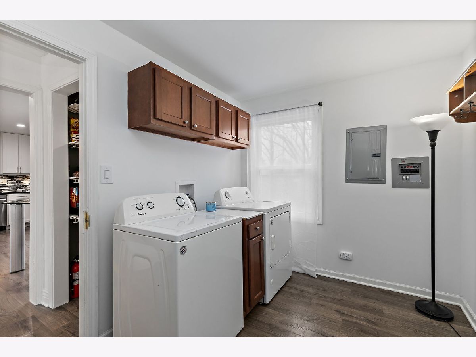
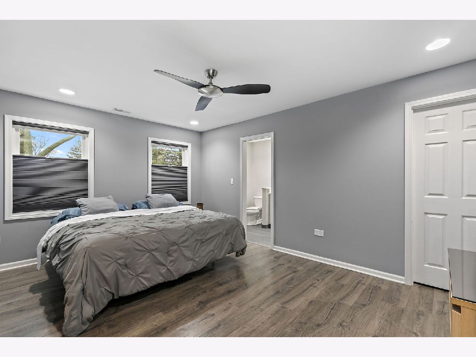
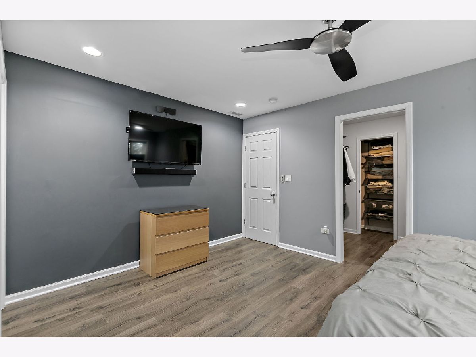
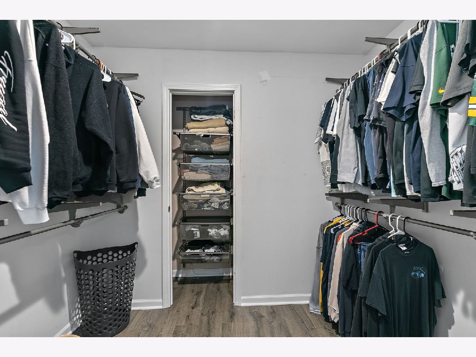
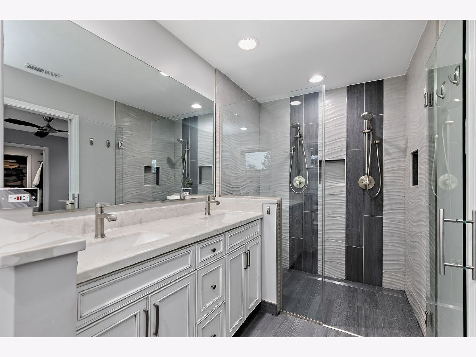
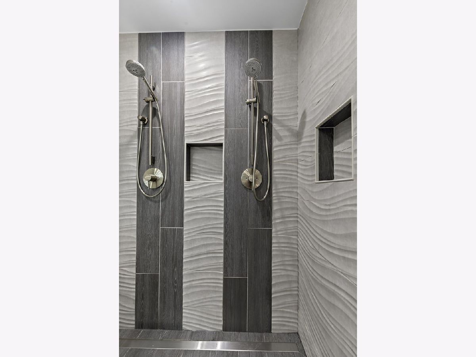
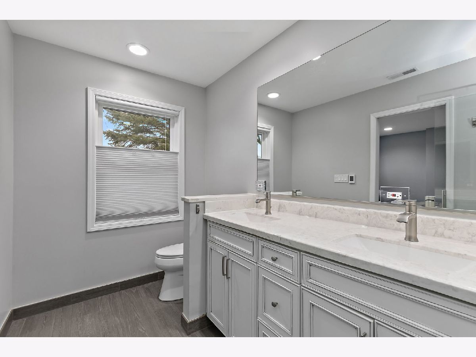
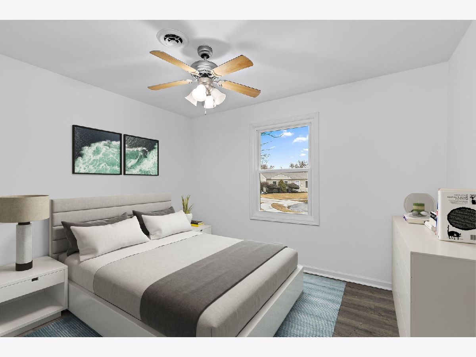
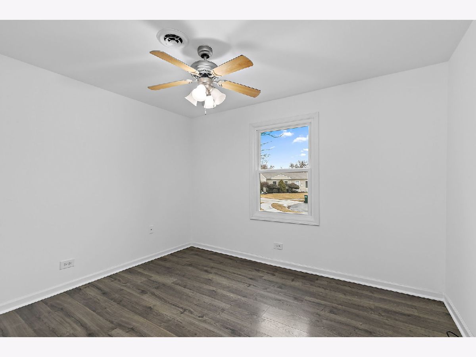
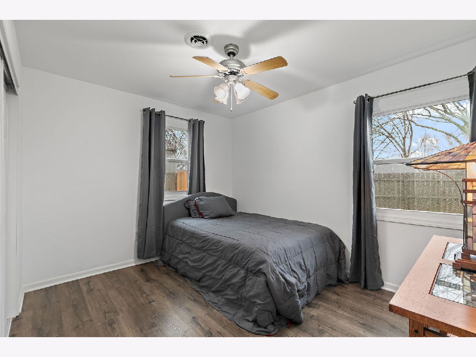
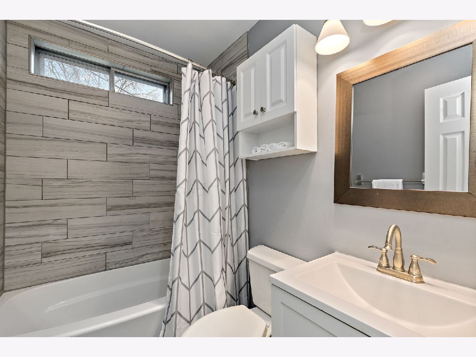
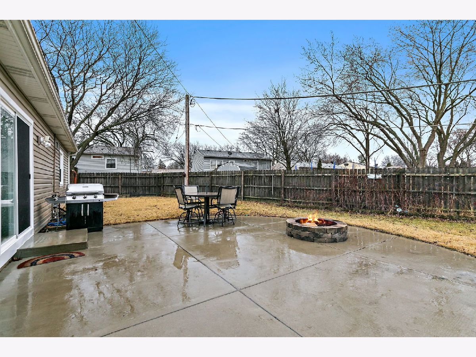
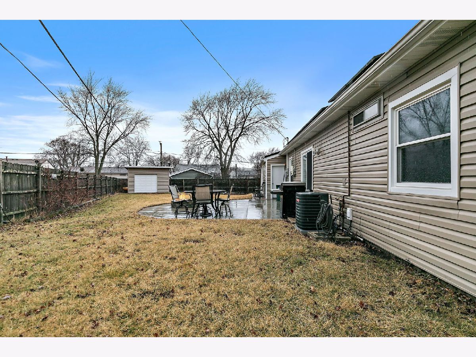
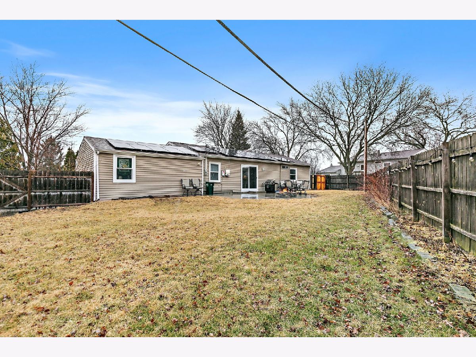
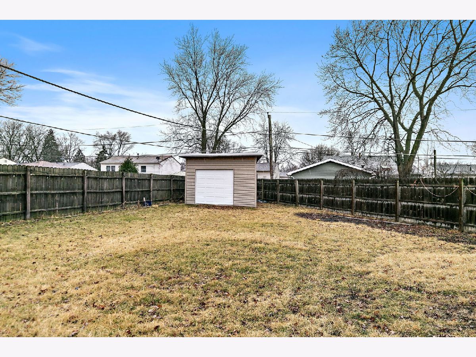
Room Specifics
Total Bedrooms: 3
Bedrooms Above Ground: 3
Bedrooms Below Ground: 0
Dimensions: —
Floor Type: —
Dimensions: —
Floor Type: —
Full Bathrooms: 2
Bathroom Amenities: Double Sink,Double Shower
Bathroom in Basement: 0
Rooms: —
Basement Description: —
Other Specifics
| 2 | |
| — | |
| — | |
| — | |
| — | |
| 7892 | |
| Full,Unfinished | |
| — | |
| — | |
| — | |
| Not in DB | |
| — | |
| — | |
| — | |
| — |
Tax History
| Year | Property Taxes |
|---|---|
| 2016 | $6,025 |
| 2025 | $5,479 |
Contact Agent
Nearby Similar Homes
Nearby Sold Comparables
Contact Agent
Listing Provided By
Legacy Properties, A Sarah Leonard Company, LLC

