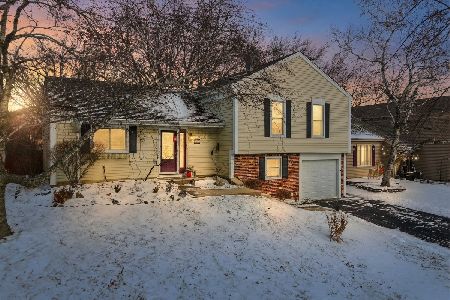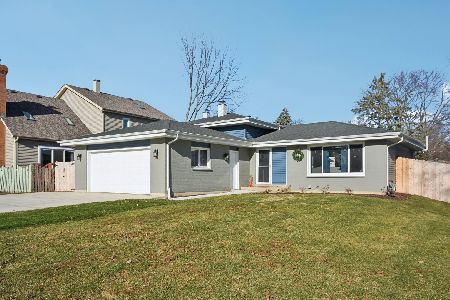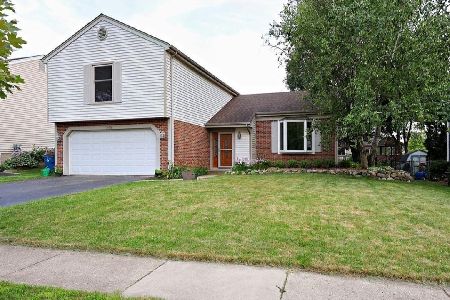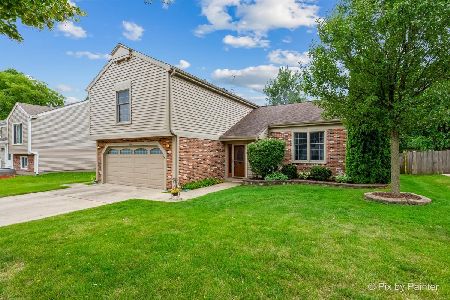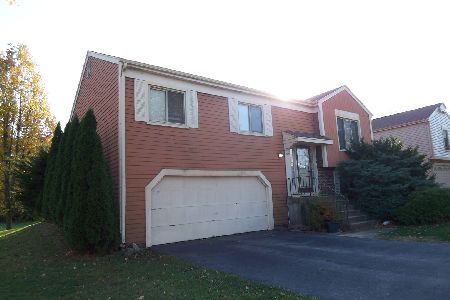128 Wallace Street, Bartlett, Illinois 60103
$265,000
|
Sold
|
|
| Status: | Closed |
| Sqft: | 1,700 |
| Cost/Sqft: | $156 |
| Beds: | 4 |
| Baths: | 2 |
| Year Built: | 1976 |
| Property Taxes: | $5,944 |
| Days On Market: | 2787 |
| Lot Size: | 0,00 |
Description
Wow! Beautifully Rehabbed 4Bd/2Bth Home in Bartlett! High End Finishes & Quality Craftmanship make this Home Exceptional! New Furnace, Windows, Water Heater, Gutters, Soffits & Siding in 2014 New Roof 2017, New Hardwood Floors ,New Carpet & Tile, Granite Countertops ,SS Appliances, Breakfast Bar, New Cabinets w/ Crown Molding. Large Backyard w/ Deck, Patio & Cedar fencing. Spacious Lower Level w/ Fireplace, Bathroom & Bedroom - IDEAL location minutes away from park district, aquatic center, library, downtown Bartlett & Metra, Centennial Elementary , VIEW of Forest Preserve from Backyard! Stylish and Comfortable! Now Come Call it Home! Check Feature sheet in additional docs!
Property Specifics
| Single Family | |
| — | |
| Bi-Level | |
| 1976 | |
| Walkout | |
| — | |
| No | |
| — |
| Du Page | |
| Brookfarm | |
| 0 / Not Applicable | |
| None | |
| Public | |
| Public Sewer | |
| 09978097 | |
| 0102309010 |
Nearby Schools
| NAME: | DISTRICT: | DISTANCE: | |
|---|---|---|---|
|
Grade School
Centennial School |
46 | — | |
|
Middle School
East View Middle School |
46 | Not in DB | |
|
High School
Bartlett High School |
46 | Not in DB | |
Property History
| DATE: | EVENT: | PRICE: | SOURCE: |
|---|---|---|---|
| 14 Feb, 2014 | Sold | $118,000 | MRED MLS |
| 23 Jan, 2014 | Under contract | $129,900 | MRED MLS |
| — | Last price change | $144,900 | MRED MLS |
| 21 Nov, 2013 | Listed for sale | $144,900 | MRED MLS |
| 28 Jul, 2014 | Sold | $240,000 | MRED MLS |
| 9 Jun, 2014 | Under contract | $249,000 | MRED MLS |
| 29 May, 2014 | Listed for sale | $249,000 | MRED MLS |
| 9 Jul, 2018 | Sold | $265,000 | MRED MLS |
| 12 Jun, 2018 | Under contract | $265,000 | MRED MLS |
| 8 Jun, 2018 | Listed for sale | $265,000 | MRED MLS |
Room Specifics
Total Bedrooms: 4
Bedrooms Above Ground: 4
Bedrooms Below Ground: 0
Dimensions: —
Floor Type: Carpet
Dimensions: —
Floor Type: Carpet
Dimensions: —
Floor Type: Carpet
Full Bathrooms: 2
Bathroom Amenities: —
Bathroom in Basement: 1
Rooms: No additional rooms
Basement Description: Finished
Other Specifics
| 1 | |
| Concrete Perimeter | |
| Asphalt | |
| Deck, Patio | |
| Fenced Yard,Forest Preserve Adjacent | |
| 67X137 | |
| — | |
| None | |
| Hardwood Floors, First Floor Bedroom, First Floor Laundry, First Floor Full Bath | |
| Range, Microwave, Dishwasher, Refrigerator, Washer, Dryer, Disposal, Stainless Steel Appliance(s) | |
| Not in DB | |
| Pool, Sidewalks, Street Lights | |
| — | |
| — | |
| Wood Burning |
Tax History
| Year | Property Taxes |
|---|---|
| 2014 | $5,714 |
| 2018 | $5,944 |
Contact Agent
Nearby Similar Homes
Nearby Sold Comparables
Contact Agent
Listing Provided By
Homesmart Connect LLC

