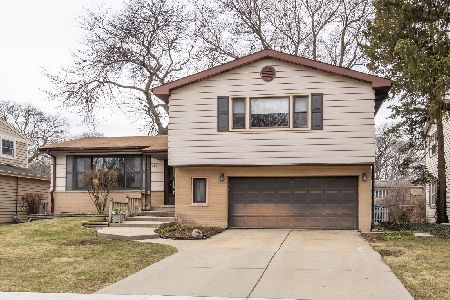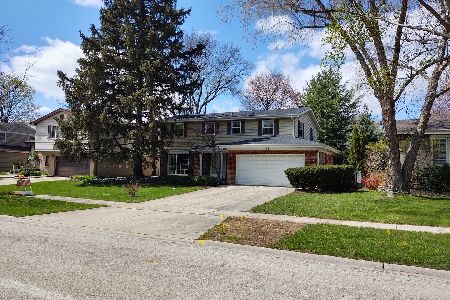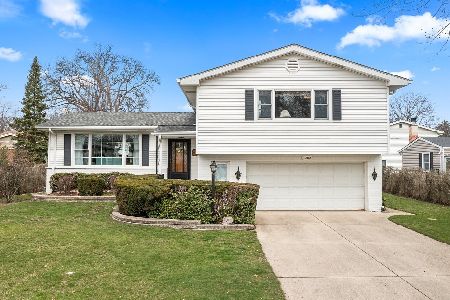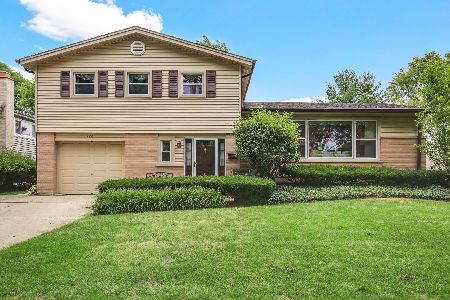128 Waverly Place, Mount Prospect, Illinois 60056
$540,000
|
Sold
|
|
| Status: | Closed |
| Sqft: | 2,324 |
| Cost/Sqft: | $230 |
| Beds: | 4 |
| Baths: | 3 |
| Year Built: | 1961 |
| Property Taxes: | $9,977 |
| Days On Market: | 2806 |
| Lot Size: | 0,19 |
Description
We Go Park Colonial with wonderful family room addition w/- cathedral ceiling - center stone fireplace and french doors out to brick paver patio. Kitchen has eating area bump-out added and in 2010; new kitchen - granite counter-tops, custom cabinets with quality interior pull-outs/soft close doors/drawers and door to patio and yard area. Hardwood floors throughout entire home (except family room), all new/replaced oak trims, 6 panel oak doors/door frames, base & some crown throughout. Hot water baseboard heat throughout (except family rm & kitchen), zoned (2 CA/forced air systems - space-pac for 2nd floor, gas forced air/CA (new 2010) for family rm/kitchen. New sky-windows with adjustable sunblock shades (2017), new chimney liner and fireplace liner (2016), new egress window in basement, concrete driveway & garage floor, siding, roof replacement and concrete finished crawlspace/storage area - all completed within the last 8 to 12 years. Beautiful professional landscape front & back!
Property Specifics
| Single Family | |
| — | |
| Colonial | |
| 1961 | |
| Partial | |
| COLONIAL | |
| No | |
| 0.19 |
| Cook | |
| We Go Park | |
| 0 / Not Applicable | |
| None | |
| Lake Michigan | |
| Sewer-Storm | |
| 09967985 | |
| 08111150330000 |
Nearby Schools
| NAME: | DISTRICT: | DISTANCE: | |
|---|---|---|---|
|
Grade School
Lions Park Elementary School |
57 | — | |
|
Middle School
Lincoln Junior High School |
57 | Not in DB | |
|
High School
Prospect High School |
214 | Not in DB | |
|
Alternate Elementary School
Westbrook School For Young Learn |
— | Not in DB | |
Property History
| DATE: | EVENT: | PRICE: | SOURCE: |
|---|---|---|---|
| 27 Jul, 2018 | Sold | $540,000 | MRED MLS |
| 2 Jun, 2018 | Under contract | $535,000 | MRED MLS |
| 31 May, 2018 | Listed for sale | $535,000 | MRED MLS |
Room Specifics
Total Bedrooms: 4
Bedrooms Above Ground: 4
Bedrooms Below Ground: 0
Dimensions: —
Floor Type: Hardwood
Dimensions: —
Floor Type: Hardwood
Dimensions: —
Floor Type: Hardwood
Full Bathrooms: 3
Bathroom Amenities: Double Sink
Bathroom in Basement: 0
Rooms: Recreation Room,Foyer,Storage
Basement Description: Partially Finished,Crawl
Other Specifics
| 2 | |
| Concrete Perimeter | |
| Concrete | |
| Patio | |
| Landscaped | |
| 65 X 125 | |
| Full | |
| Full | |
| Vaulted/Cathedral Ceilings, Skylight(s), Hardwood Floors | |
| Range, Microwave, Dishwasher, Refrigerator, Washer, Dryer, Disposal, Stainless Steel Appliance(s) | |
| Not in DB | |
| Sidewalks, Street Lights, Street Paved | |
| — | |
| — | |
| Attached Fireplace Doors/Screen, Gas Log |
Tax History
| Year | Property Taxes |
|---|---|
| 2018 | $9,977 |
Contact Agent
Nearby Similar Homes
Nearby Sold Comparables
Contact Agent
Listing Provided By
Coldwell Banker Residential Brokerage









