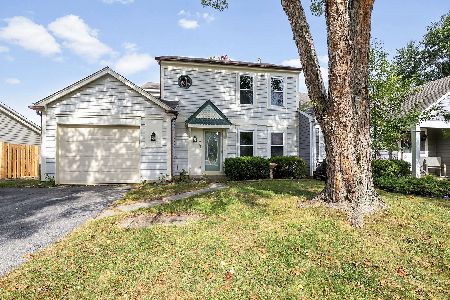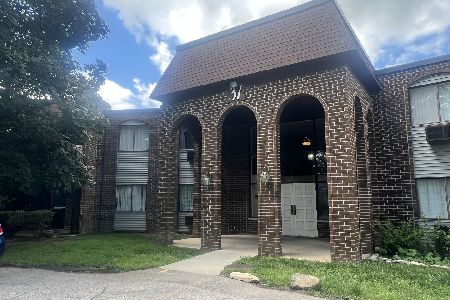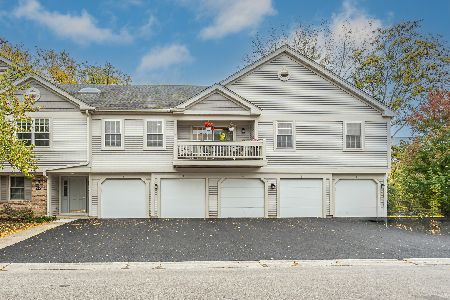1280 Huntington Drive, Mundelein, Illinois 60060
$194,000
|
Sold
|
|
| Status: | Closed |
| Sqft: | 1,192 |
| Cost/Sqft: | $168 |
| Beds: | 3 |
| Baths: | 2 |
| Year Built: | 1985 |
| Property Taxes: | $4,560 |
| Days On Market: | 2452 |
| Lot Size: | 0,00 |
Description
Cambridge West-Brandon Ranch model. Move in ready. Vaulted ceilings, new carpet in two bedrooms, and wood textured laminate flooring in throughout kitchen, dining area, living room, hallway, and one bedroom. Recently updated kitchen including new cabinets, Corian counters with backsplash, Samsung refrigerator, Samsung range, Bosch dishwasher and Whirlpool microwave. Home has a Rheem furnace, Rheem air conditioner, Culligan water softener, newer windows and large kitchen glass slider door. Full bathroom has two doors allowing entry from master bedroom and common hallway. The garage has been decorated with a race type theme flooring and a wall mounted heater. Must see for any car enthusiast. Fenced in back yard. Close to shopping, transportation, and restaurants.
Property Specifics
| Condos/Townhomes | |
| 1 | |
| — | |
| 1985 | |
| None | |
| CAMBRIDGE-BRANDON MODEL | |
| No | |
| — |
| Lake | |
| Cambridge West | |
| 0 / Not Applicable | |
| None | |
| Lake Michigan | |
| Public Sewer | |
| 10274547 | |
| 11293080140000 |
Nearby Schools
| NAME: | DISTRICT: | DISTANCE: | |
|---|---|---|---|
|
Grade School
Hawthorn Elementary School (nor |
73 | — | |
|
High School
Libertyville High School |
128 | Not in DB | |
|
Alternate Junior High School
Hawthorn Middle School North |
— | Not in DB | |
Property History
| DATE: | EVENT: | PRICE: | SOURCE: |
|---|---|---|---|
| 19 Mar, 2019 | Sold | $194,000 | MRED MLS |
| 19 Feb, 2019 | Under contract | $199,900 | MRED MLS |
| 15 Feb, 2019 | Listed for sale | $199,900 | MRED MLS |
Room Specifics
Total Bedrooms: 3
Bedrooms Above Ground: 3
Bedrooms Below Ground: 0
Dimensions: —
Floor Type: Carpet
Dimensions: —
Floor Type: Wood Laminate
Full Bathrooms: 2
Bathroom Amenities: —
Bathroom in Basement: 0
Rooms: No additional rooms
Basement Description: None
Other Specifics
| 1 | |
| Concrete Perimeter | |
| Asphalt | |
| Deck | |
| — | |
| 44' X 125' X 50' X 113 | |
| — | |
| Full | |
| Vaulted/Cathedral Ceilings | |
| Range, Microwave, Dishwasher, Refrigerator | |
| Not in DB | |
| — | |
| — | |
| None | |
| — |
Tax History
| Year | Property Taxes |
|---|---|
| 2019 | $4,560 |
Contact Agent
Nearby Similar Homes
Nearby Sold Comparables
Contact Agent
Listing Provided By
Coldwell Banker Residential Brokerage








