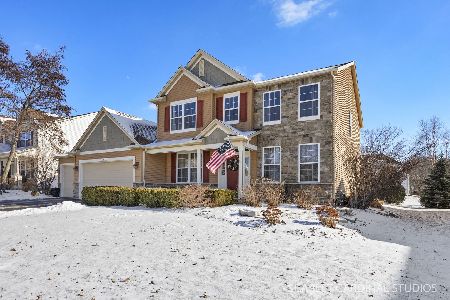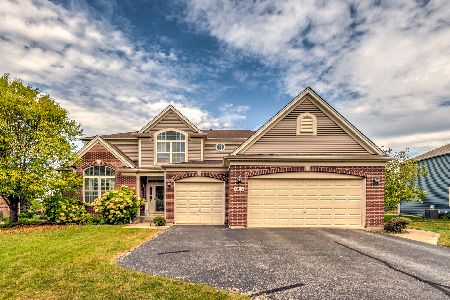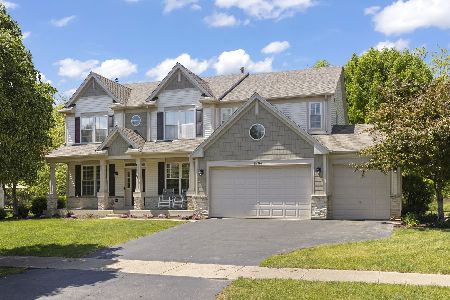1280 Mcdole Drive, Sugar Grove, Illinois 60554
$315,000
|
Sold
|
|
| Status: | Closed |
| Sqft: | 2,604 |
| Cost/Sqft: | $123 |
| Beds: | 4 |
| Baths: | 3 |
| Year Built: | 2005 |
| Property Taxes: | $8,440 |
| Days On Market: | 2754 |
| Lot Size: | 0,31 |
Description
Enjoy all the upgrades in this beautiful 4 bedroom, 2 1/2 bath home! Well designed floor plan includes a gourmet kitchen with upgraded cabinets, stainless appliances, quartz counters and large island. Enjoy the spacious sun room & family room overlooking the private, WOODED backyard. Very large dining and living rooms. Gorgeous crown molding throughout. Beautiful paver patio area with fire pit for all your outdoor entertaining. Large master bedroom w/master bath featuring double sinks, whirlpool tub and separate shower. Large finished basement w/ample storage, rough in for bathroom, wired for sound. Dream 3 car garage w/epoxied floors and pro-installed lawn irrigation system. New roof in 2014. This home is a must see!
Property Specifics
| Single Family | |
| — | |
| Traditional | |
| 2005 | |
| Full | |
| HUNTLEIGH | |
| No | |
| 0.31 |
| Kane | |
| Walnut Woods | |
| 22 / Monthly | |
| Lawn Care | |
| Public | |
| Public Sewer | |
| 10026299 | |
| 1402379013 |
Nearby Schools
| NAME: | DISTRICT: | DISTANCE: | |
|---|---|---|---|
|
Grade School
John Shields Elementary School |
302 | — | |
|
Middle School
Harter Middle School |
302 | Not in DB | |
|
High School
Kaneland High School |
302 | Not in DB | |
Property History
| DATE: | EVENT: | PRICE: | SOURCE: |
|---|---|---|---|
| 15 Feb, 2013 | Sold | $270,000 | MRED MLS |
| 14 Jan, 2013 | Under contract | $274,900 | MRED MLS |
| — | Last price change | $279,900 | MRED MLS |
| 24 Nov, 2012 | Listed for sale | $284,900 | MRED MLS |
| 7 Sep, 2018 | Sold | $315,000 | MRED MLS |
| 3 Aug, 2018 | Under contract | $319,000 | MRED MLS |
| — | Last price change | $325,000 | MRED MLS |
| 21 Jul, 2018 | Listed for sale | $325,000 | MRED MLS |
Room Specifics
Total Bedrooms: 4
Bedrooms Above Ground: 4
Bedrooms Below Ground: 0
Dimensions: —
Floor Type: Carpet
Dimensions: —
Floor Type: Carpet
Dimensions: —
Floor Type: Carpet
Full Bathrooms: 3
Bathroom Amenities: Whirlpool,Separate Shower,Double Sink
Bathroom in Basement: 0
Rooms: Heated Sun Room,Eating Area,Foyer
Basement Description: Partially Finished,Crawl
Other Specifics
| 3 | |
| Concrete Perimeter | |
| Asphalt | |
| Patio, Porch | |
| Landscaped,Wooded | |
| 104X145 | |
| — | |
| Full | |
| Vaulted/Cathedral Ceilings, Hardwood Floors, Wood Laminate Floors, First Floor Laundry | |
| Range, Microwave, Dishwasher, Refrigerator, Washer, Dryer | |
| Not in DB | |
| Sidewalks | |
| — | |
| — | |
| — |
Tax History
| Year | Property Taxes |
|---|---|
| 2013 | $7,788 |
| 2018 | $8,440 |
Contact Agent
Nearby Similar Homes
Nearby Sold Comparables
Contact Agent
Listing Provided By
Prello Realty, Inc.








