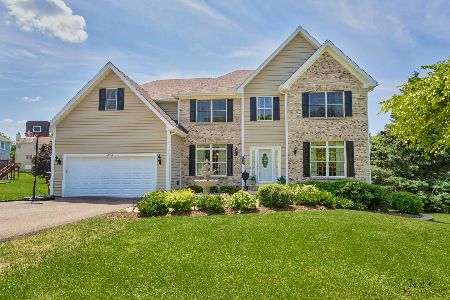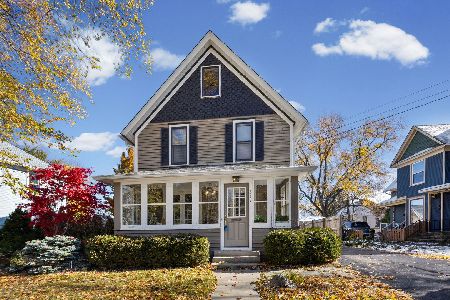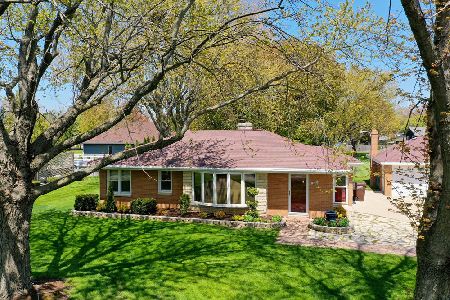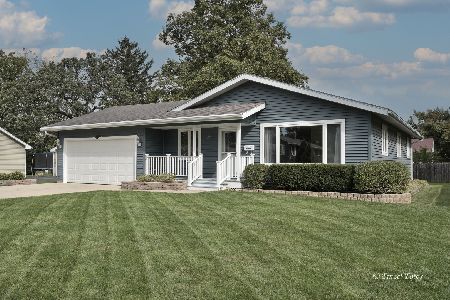1280 Mitchell Street, Woodstock, Illinois 60098
$252,500
|
Sold
|
|
| Status: | Closed |
| Sqft: | 1,574 |
| Cost/Sqft: | $157 |
| Beds: | 3 |
| Baths: | 3 |
| Year Built: | 1964 |
| Property Taxes: | $5,450 |
| Days On Market: | 2018 |
| Lot Size: | 0,27 |
Description
Highest and Best Offers Requested by Monday, June 15th! Owner's updates make this one-of-a-kind home a true pleasure! Modern styling with open concept lets light flood the living room and kitchen with updates that will satisfy even the fussiest chef! Extra deep granite counters with accent shelf, stainless appliances including cooktop, range hood, and built-in oven that adjoin the eat-in area and sunroom with gas fireplace. Enjoy morning coffee or evening cocktails on either of the brick paver patios while overlooking the fantastic perennials and conifers. Evenings next to the rock fountain will bring serenity from the hectic pace of any day. Bathrooms have been updated with neutral modern finishes including marble and glass finishes. The original charm of pocket doors and hardwood floors (under the newly carpeted bedrooms) remain while crown molding, new flooring and fresh paint perfect t all. All major mechanicals and systems have been updated since 2014 including whole house generator, Pella windows, and roof, to name a few. Basement has exterior access, 1/2 bath and includes large family room, office/playroom/craft room plus mechanical room that has space for two workshops! Owner's decorative wood designs are incorporated into the home's exterior decor and fencing adding custom charm to an oasis you'll be proud to call home.
Property Specifics
| Single Family | |
| — | |
| Ranch | |
| 1964 | |
| Full | |
| — | |
| No | |
| 0.27 |
| Mc Henry | |
| — | |
| 0 / Not Applicable | |
| None | |
| Public | |
| Public Sewer | |
| 10738409 | |
| 1307429023 |
Nearby Schools
| NAME: | DISTRICT: | DISTANCE: | |
|---|---|---|---|
|
Grade School
Dean Street Elementary School |
200 | — | |
|
Middle School
Creekside Middle School |
200 | Not in DB | |
|
High School
Woodstock High School |
200 | Not in DB | |
Property History
| DATE: | EVENT: | PRICE: | SOURCE: |
|---|---|---|---|
| 17 Jul, 2020 | Sold | $252,500 | MRED MLS |
| 15 Jun, 2020 | Under contract | $247,500 | MRED MLS |
| 10 Jun, 2020 | Listed for sale | $247,500 | MRED MLS |






















Room Specifics
Total Bedrooms: 3
Bedrooms Above Ground: 3
Bedrooms Below Ground: 0
Dimensions: —
Floor Type: Carpet
Dimensions: —
Floor Type: Hardwood
Full Bathrooms: 3
Bathroom Amenities: —
Bathroom in Basement: 1
Rooms: Eating Area,Office,Sun Room
Basement Description: Partially Finished,Exterior Access
Other Specifics
| 2 | |
| Concrete Perimeter | |
| Concrete | |
| Brick Paver Patio, Storms/Screens, Workshop | |
| Fenced Yard,Landscaped | |
| 117 X 100 | |
| Pull Down Stair | |
| Full | |
| Hardwood Floors, Wood Laminate Floors, First Floor Bedroom, First Floor Full Bath | |
| Dishwasher, Refrigerator, Disposal, Stainless Steel Appliance(s), Cooktop, Built-In Oven, Range Hood | |
| Not in DB | |
| Curbs, Sidewalks, Street Lights, Street Paved | |
| — | |
| — | |
| Gas Log, Gas Starter |
Tax History
| Year | Property Taxes |
|---|---|
| 2020 | $5,450 |
Contact Agent
Nearby Similar Homes
Nearby Sold Comparables
Contact Agent
Listing Provided By
Berkshire Hathaway HomeServices Starck Real Estate











