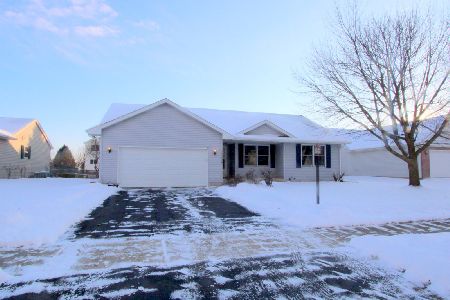1280 Savanna Lane, Woodstock, Illinois 60098
$249,900
|
Sold
|
|
| Status: | Closed |
| Sqft: | 1,675 |
| Cost/Sqft: | $149 |
| Beds: | 3 |
| Baths: | 2 |
| Year Built: | 2005 |
| Property Taxes: | $6,543 |
| Days On Market: | 2603 |
| Lot Size: | 0,14 |
Description
PERFECT home for UPSCALE living! PERFECT size, PERFECT for entertaining, PERFECT for everyday! Vaulted Great Room features Floor to Ceiling STONE Heatilator fireplace with remote auto temp control. OPEN Floorplan features oversized windows, with a view of the protected land behind the home. AMERICAN CHERRY cabinetry has the CASTLED effect & truly stunning. Solid surface counters, newer Stainless Steel appliances. 3 SEASON Sun room is beautiful to look at year 'round & the Full English basement allows for added living space one day. Master Bedroom & enSuite features all the beauty & amenities you would expect & this seller has a professional touch when it comes to decor! Den is easily used for a 3rd Bedroom. Backs up to conservancy area.
Property Specifics
| Single Family | |
| — | |
| Ranch | |
| 2005 | |
| Full,English | |
| CUSTOM RANCH | |
| No | |
| 0.14 |
| Mc Henry | |
| Country Ridge | |
| 110 / Annual | |
| Other | |
| Public | |
| Public Sewer | |
| 10152835 | |
| 1308455021 |
Nearby Schools
| NAME: | DISTRICT: | DISTANCE: | |
|---|---|---|---|
|
Grade School
Dean Street Elementary School |
200 | — | |
|
Middle School
Creekside Middle School |
200 | Not in DB | |
|
High School
Woodstock High School |
200 | Not in DB | |
Property History
| DATE: | EVENT: | PRICE: | SOURCE: |
|---|---|---|---|
| 30 Nov, 2012 | Sold | $175,000 | MRED MLS |
| 18 Oct, 2012 | Under contract | $179,000 | MRED MLS |
| — | Last price change | $189,900 | MRED MLS |
| 2 Oct, 2012 | Listed for sale | $189,900 | MRED MLS |
| 30 Jan, 2019 | Sold | $249,900 | MRED MLS |
| 16 Dec, 2018 | Under contract | $249,900 | MRED MLS |
| 9 Dec, 2018 | Listed for sale | $249,900 | MRED MLS |
Room Specifics
Total Bedrooms: 3
Bedrooms Above Ground: 3
Bedrooms Below Ground: 0
Dimensions: —
Floor Type: Carpet
Dimensions: —
Floor Type: Wood Laminate
Full Bathrooms: 2
Bathroom Amenities: Whirlpool,Separate Shower,Double Sink,Soaking Tub
Bathroom in Basement: 0
Rooms: Sun Room,Eating Area
Basement Description: Unfinished
Other Specifics
| 2 | |
| Concrete Perimeter | |
| Concrete | |
| Deck, Brick Paver Patio | |
| Forest Preserve Adjacent,Landscaped | |
| 60 X 100 | |
| Unfinished | |
| Full | |
| Vaulted/Cathedral Ceilings, Wood Laminate Floors, First Floor Bedroom, First Floor Laundry, First Floor Full Bath | |
| Range, Microwave, Dishwasher, Refrigerator, Washer, Dryer, Disposal, Stainless Steel Appliance(s) | |
| Not in DB | |
| Sidewalks, Street Lights, Street Paved | |
| — | |
| — | |
| Gas Log, Heatilator |
Tax History
| Year | Property Taxes |
|---|---|
| 2012 | $8,050 |
| 2019 | $6,543 |
Contact Agent
Nearby Similar Homes
Nearby Sold Comparables
Contact Agent
Listing Provided By
Keller Williams Success Realty








