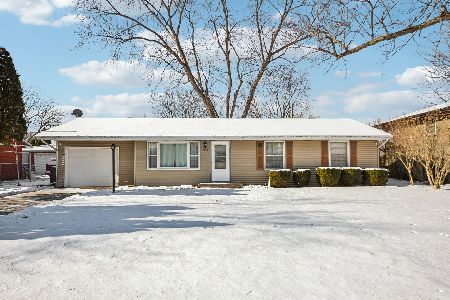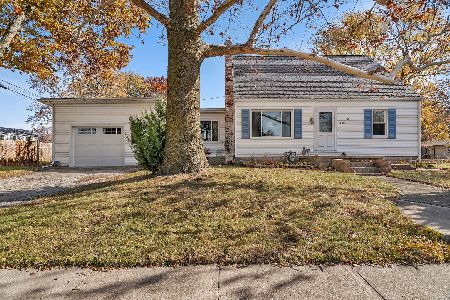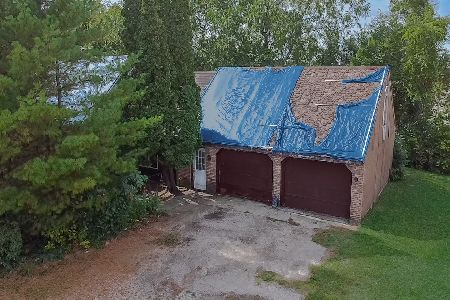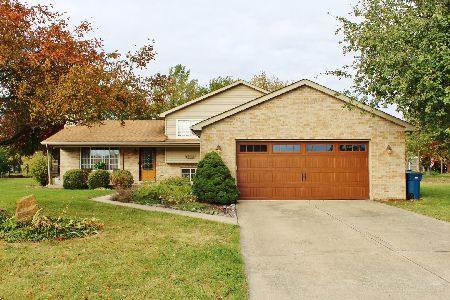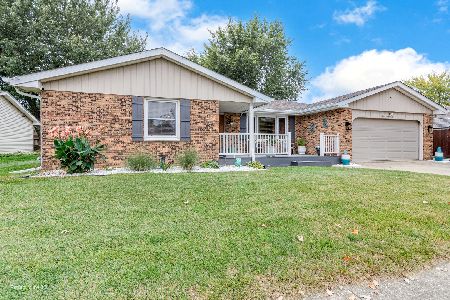1280 Trend Drive, Morris, Illinois 60450
$210,000
|
Sold
|
|
| Status: | Closed |
| Sqft: | 1,860 |
| Cost/Sqft: | $112 |
| Beds: | 3 |
| Baths: | 2 |
| Year Built: | 1977 |
| Property Taxes: | $3,431 |
| Days On Market: | 2492 |
| Lot Size: | 0,18 |
Description
Move right into this well cared for sprawling 3 bedroom, 2 full baths, ranch home. Come take a look, it's larger than it appears. Freshly painted inside and new interior doors. The Family room-Dining Room-Kitchen has an open inviting concept with cozy fireplace and access to patio in the back yard. The Eat in kitchen has a pass-through to the dining room, hardwood floors, new lighting, + a granite breakfast bar and a large walk-in pantry. All kitchen stainless steel appliances stay. Formal living room with bay window overlooks the front porch. The Master Bath has been gutted and remodeled, travertine tile. Huge laundry room. Roof replaced 2-3 years ago. 2 car attached garage plus a new concrete drive and walkway, garage floor. Just a short jaunt to restaurants, shopping, hospital, parks and schools...all you have to do is see it, then start packing!
Property Specifics
| Single Family | |
| — | |
| — | |
| 1977 | |
| — | |
| — | |
| No | |
| 0.18 |
| Grundy | |
| — | |
| 0 / Not Applicable | |
| — | |
| — | |
| — | |
| 10338159 | |
| 0504151001 |
Nearby Schools
| NAME: | DISTRICT: | DISTANCE: | |
|---|---|---|---|
|
Grade School
Morris Grade School |
54 | — | |
|
Middle School
Morris Grade School |
54 | Not in DB | |
|
High School
Morris Community High School |
101 | Not in DB | |
Property History
| DATE: | EVENT: | PRICE: | SOURCE: |
|---|---|---|---|
| 23 Jun, 2008 | Sold | $178,900 | MRED MLS |
| 19 May, 2008 | Under contract | $184,900 | MRED MLS |
| — | Last price change | $190,000 | MRED MLS |
| 27 Apr, 2007 | Listed for sale | $219,000 | MRED MLS |
| 31 May, 2019 | Sold | $210,000 | MRED MLS |
| 10 Apr, 2019 | Under contract | $209,000 | MRED MLS |
| 10 Apr, 2019 | Listed for sale | $209,000 | MRED MLS |
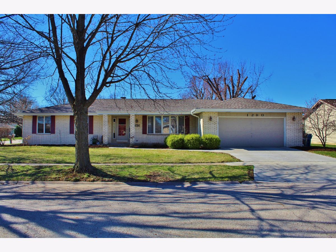
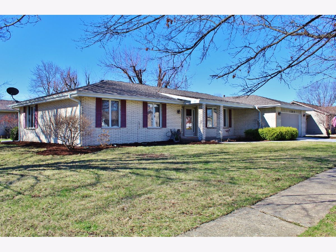
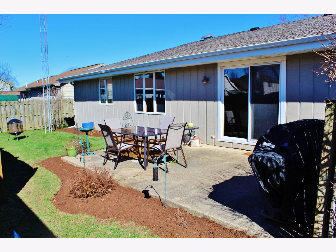
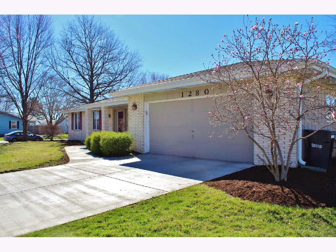
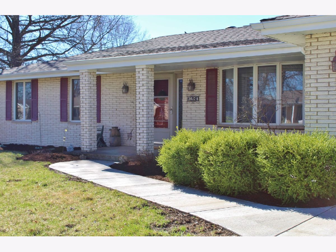
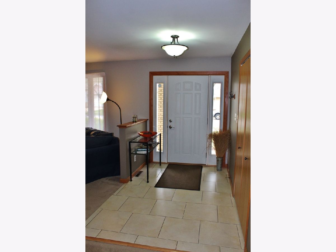
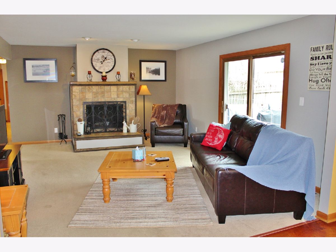
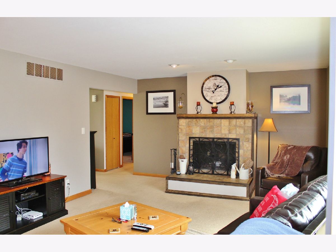
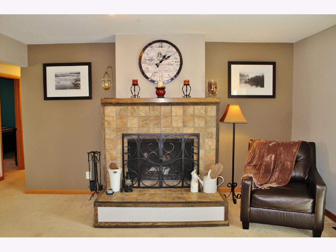
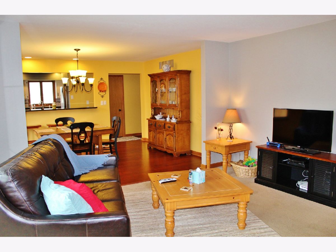
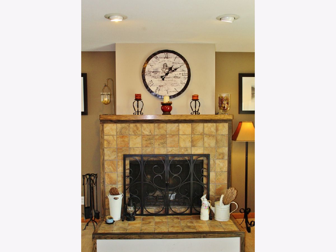
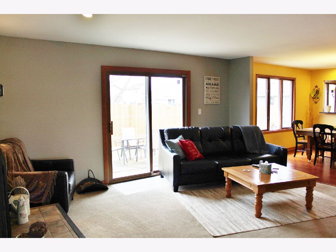
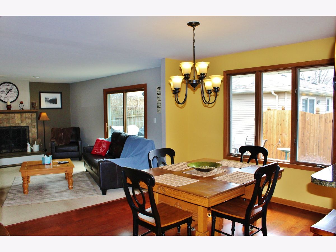
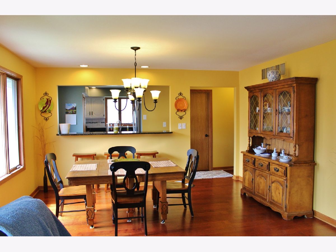
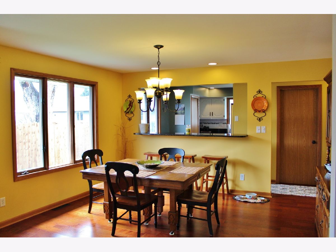
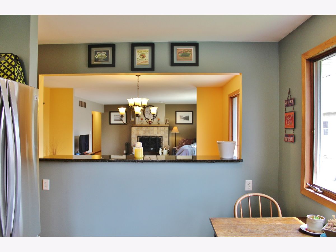
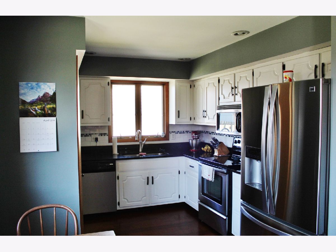
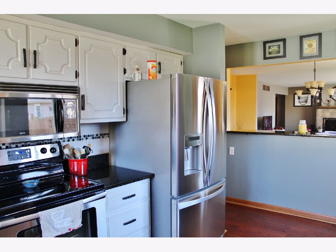
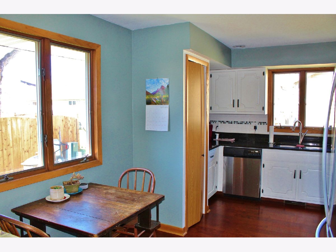
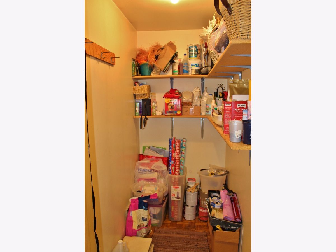
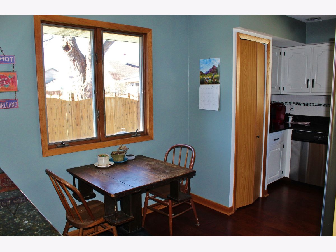
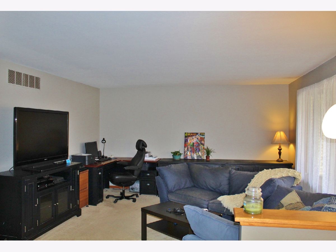
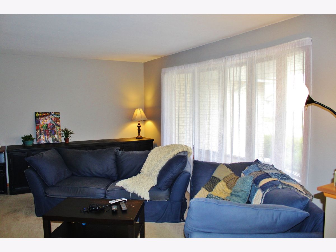
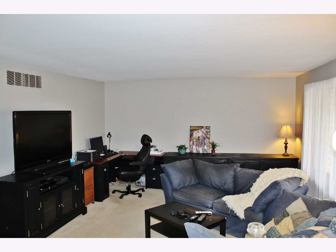
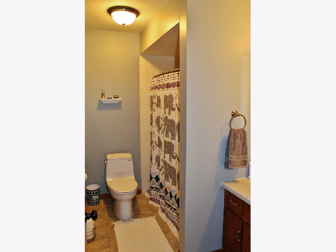
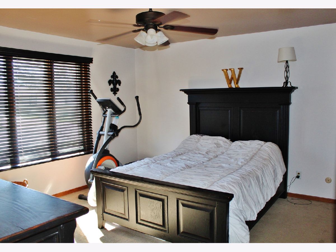
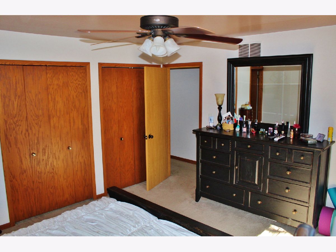
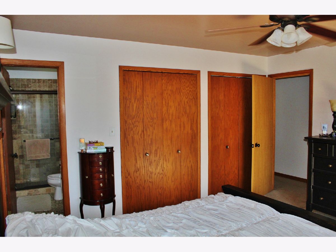
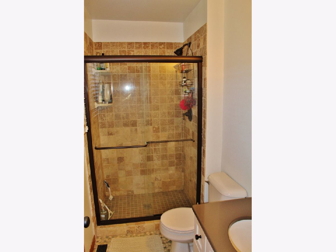
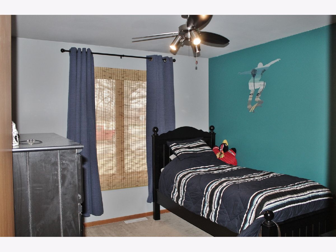
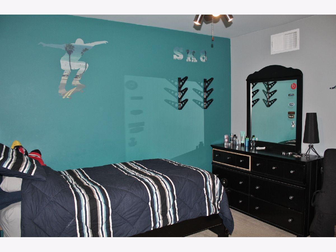
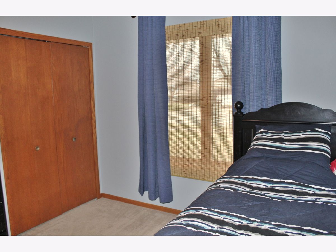
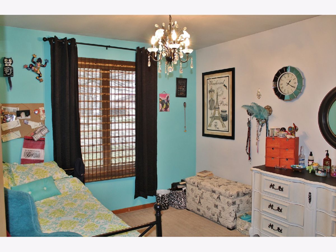
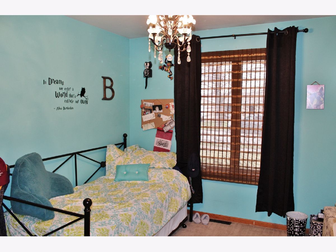
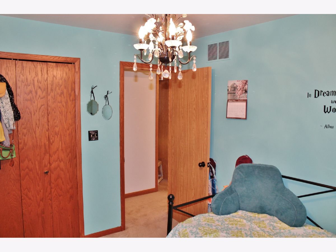
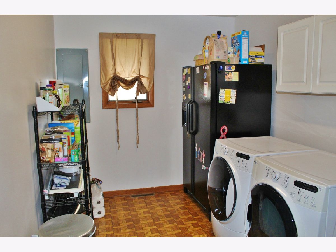
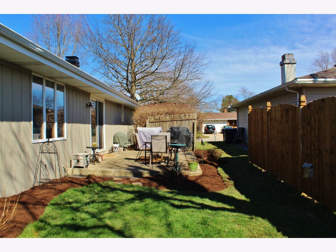
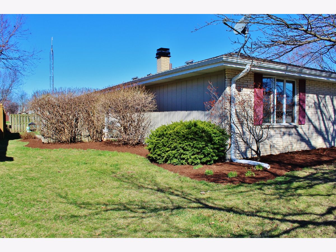
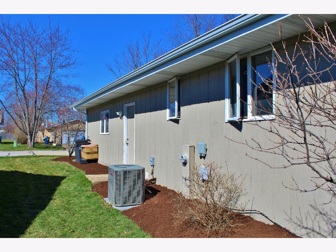
Room Specifics
Total Bedrooms: 3
Bedrooms Above Ground: 3
Bedrooms Below Ground: 0
Dimensions: —
Floor Type: —
Dimensions: —
Floor Type: —
Full Bathrooms: 2
Bathroom Amenities: —
Bathroom in Basement: 0
Rooms: —
Basement Description: Crawl
Other Specifics
| 2 | |
| — | |
| Concrete | |
| — | |
| — | |
| 100' X 80' | |
| — | |
| — | |
| — | |
| — | |
| Not in DB | |
| — | |
| — | |
| — | |
| — |
Tax History
| Year | Property Taxes |
|---|---|
| 2008 | $3,859 |
| 2019 | $3,431 |
Contact Agent
Nearby Similar Homes
Nearby Sold Comparables
Contact Agent
Listing Provided By
Century 21 Coleman-Hornsby

