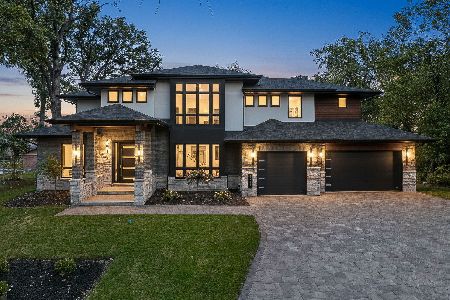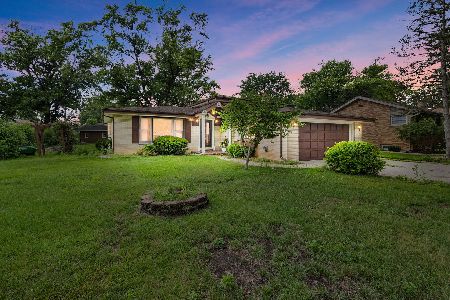12800 Pottawatomi Court, Palos Heights, Illinois 60463
$307,000
|
Sold
|
|
| Status: | Closed |
| Sqft: | 3,681 |
| Cost/Sqft: | $89 |
| Beds: | 4 |
| Baths: | 4 |
| Year Built: | 1975 |
| Property Taxes: | $9,695 |
| Days On Market: | 2843 |
| Lot Size: | 0,26 |
Description
"Living Large" defines this recently updated 2-story set on a corner lot in Palos Heights. Mature landscaping & circle drive welcome you to a cozy outdoor living space w/cement, covered courtyard perfect for visiting. Soaring foyer opens to an expansive living/dining room. The eat-in kitchen boasts plenty of counters/cabinets & sliding doors allowing natural lighting & deck access. Family room w/3 ceiling fans, fireplace & additional outdoor entry. Spacious master w/2 ceiling fans. Your morning routine is simplified with a dressing area, seated vanity pass thru, closet & 2nd sink. Lower level related living option w/2nd kitchen, bar w/door to storage & 2nd laundry. 2 bonus rooms. Outdoor entertaining in the fenced yard includes both a deck & patio as well as storage shed. Parking for all w/2nd wide driveway w/2+ capacity garage & individual doors. This one owner home has begun renovations w/new driveway, roof & 2 furnaces. So much space you'll think you're seeing double!
Property Specifics
| Single Family | |
| — | |
| Traditional | |
| 1975 | |
| Full | |
| HARTFORD | |
| No | |
| 0.26 |
| Cook | |
| Ishnala | |
| 0 / Not Applicable | |
| None | |
| Public | |
| Public Sewer | |
| 09908545 | |
| 23362100070000 |
Nearby Schools
| NAME: | DISTRICT: | DISTANCE: | |
|---|---|---|---|
|
Grade School
Palos East Elementary School |
118 | — | |
|
Middle School
Palos South Middle School |
118 | Not in DB | |
|
High School
Amos Alonzo Stagg High School |
230 | Not in DB | |
Property History
| DATE: | EVENT: | PRICE: | SOURCE: |
|---|---|---|---|
| 24 Sep, 2018 | Sold | $307,000 | MRED MLS |
| 9 Jul, 2018 | Under contract | $329,000 | MRED MLS |
| — | Last price change | $334,000 | MRED MLS |
| 7 Apr, 2018 | Listed for sale | $339,000 | MRED MLS |
Room Specifics
Total Bedrooms: 6
Bedrooms Above Ground: 4
Bedrooms Below Ground: 2
Dimensions: —
Floor Type: Hardwood
Dimensions: —
Floor Type: Hardwood
Dimensions: —
Floor Type: Hardwood
Dimensions: —
Floor Type: —
Dimensions: —
Floor Type: —
Full Bathrooms: 4
Bathroom Amenities: Separate Shower
Bathroom in Basement: 1
Rooms: Bedroom 5,Bedroom 6,Kitchen,Foyer,Utility Room-1st Floor,Eating Area,Recreation Room,Office
Basement Description: Finished
Other Specifics
| 2 | |
| Concrete Perimeter | |
| Asphalt,Circular,Side Drive | |
| Deck | |
| Corner Lot,Fenced Yard | |
| 92X135X91X133 | |
| — | |
| Full | |
| Vaulted/Cathedral Ceilings, Bar-Wet, Hardwood Floors, In-Law Arrangement, First Floor Full Bath | |
| Range, Microwave, Dishwasher, Refrigerator, Washer, Dryer | |
| Not in DB | |
| Street Lights, Street Paved | |
| — | |
| — | |
| — |
Tax History
| Year | Property Taxes |
|---|---|
| 2018 | $9,695 |
Contact Agent
Nearby Similar Homes
Nearby Sold Comparables
Contact Agent
Listing Provided By
Century 21 Affiliated







