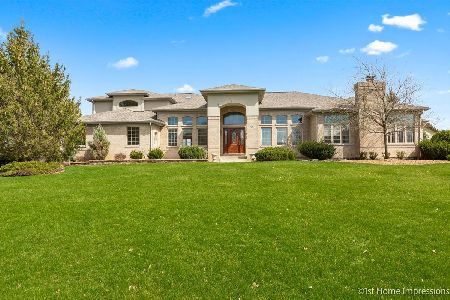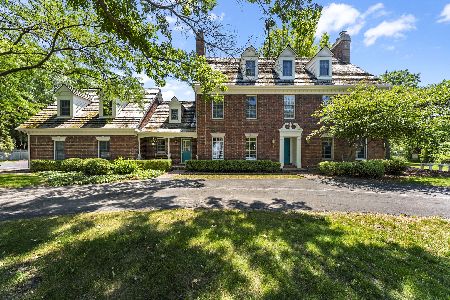12803 Televale Court, Homer Glen, Illinois 60491
$700,000
|
Sold
|
|
| Status: | Closed |
| Sqft: | 3,700 |
| Cost/Sqft: | $196 |
| Beds: | 4 |
| Baths: | 4 |
| Year Built: | 1997 |
| Property Taxes: | $14,896 |
| Days On Market: | 1548 |
| Lot Size: | 1,28 |
Description
This absolutely stunning Homer Glen home will impress the most discriminating buyer. Approximately 7400 square feet of living space in this 5 bedroom, 3.5 updated bath solid brick custom home with a full finished basement that sits on a 1.5 acre lot tucked away on a private road. No detail spared, huge kitchen was updated 3 years ago with granite, stainless steel appliances flooring and custom cabinets/lighting. Soaring ceilings in the main level family room and 2 story foyer. Host your holiday parties in the full finished basement which features a bar, 5th bedroom and a 26x32 recreation room. Serene back yard includes a man-cave extra 1 1/2 car garage and full outdoor bar area, relaxing patio, gazebo, pool, firepit area and a playground. Truly an amazing home on a spectacular lot and block.
Property Specifics
| Single Family | |
| — | |
| — | |
| 1997 | |
| Full | |
| 2 STORY | |
| No | |
| 1.28 |
| Will | |
| — | |
| — / Not Applicable | |
| None | |
| Private Well | |
| Septic-Private | |
| 11259058 | |
| 1605253010020000 |
Nearby Schools
| NAME: | DISTRICT: | DISTANCE: | |
|---|---|---|---|
|
Grade School
William E Young |
33C | — | |
|
Middle School
Homer Junior High School |
33C | Not in DB | |
|
High School
Lockport Township High School |
205 | Not in DB | |
Property History
| DATE: | EVENT: | PRICE: | SOURCE: |
|---|---|---|---|
| 1 Jun, 2016 | Sold | $465,000 | MRED MLS |
| 27 Mar, 2016 | Under contract | $475,000 | MRED MLS |
| — | Last price change | $499,900 | MRED MLS |
| 1 Jan, 2016 | Listed for sale | $499,900 | MRED MLS |
| 7 Jan, 2022 | Sold | $700,000 | MRED MLS |
| 8 Nov, 2021 | Under contract | $724,872 | MRED MLS |
| 1 Nov, 2021 | Listed for sale | $724,872 | MRED MLS |
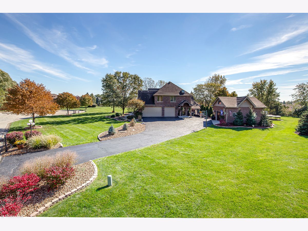
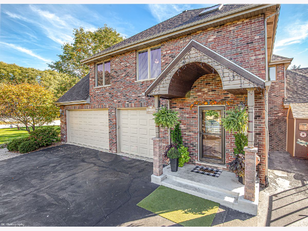
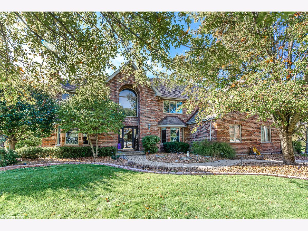
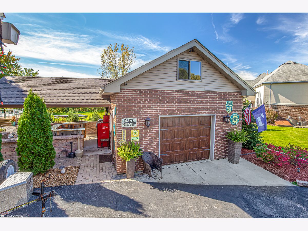
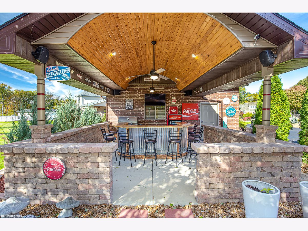
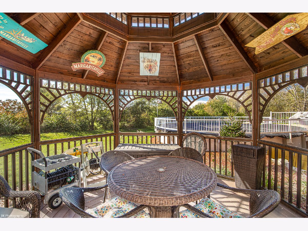
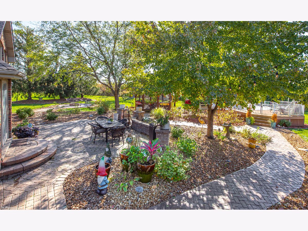
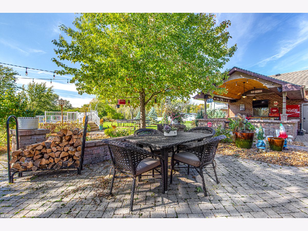
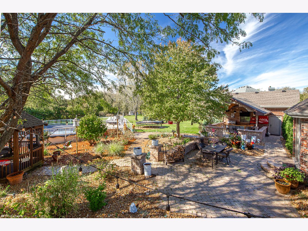
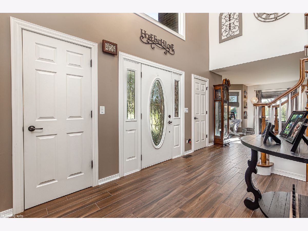
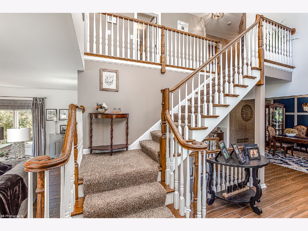
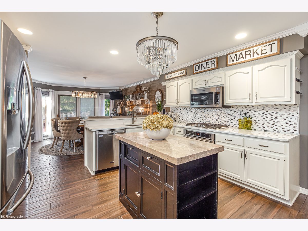
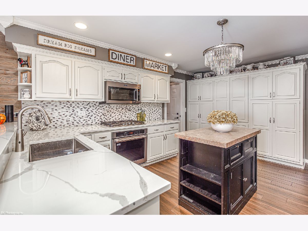
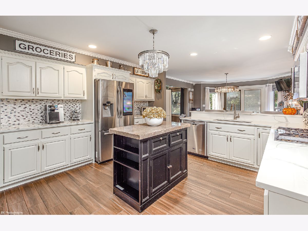
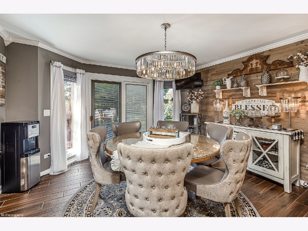
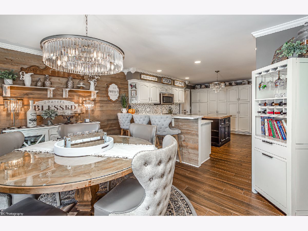
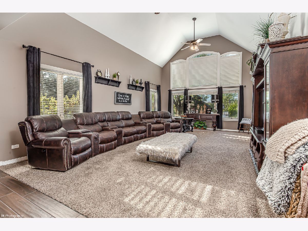
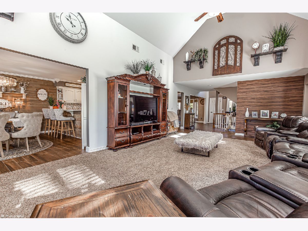
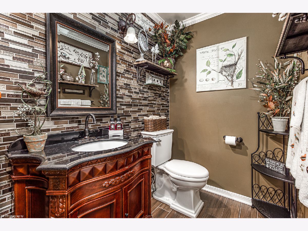
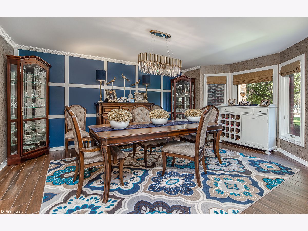
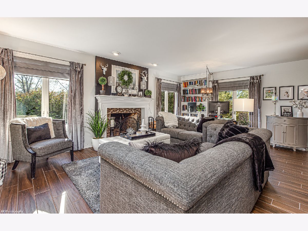
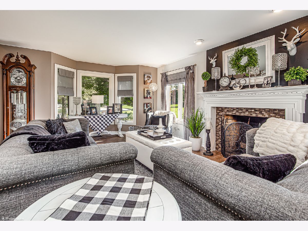
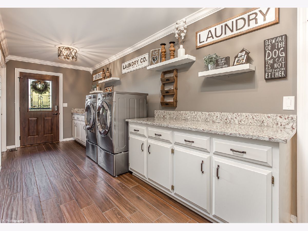
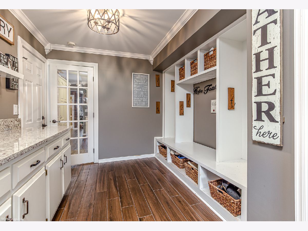
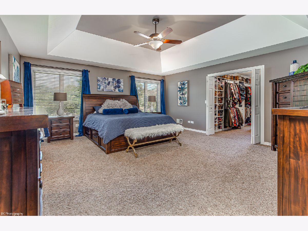
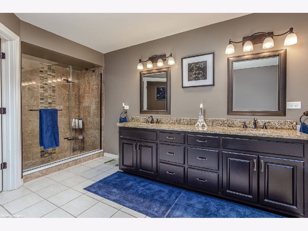
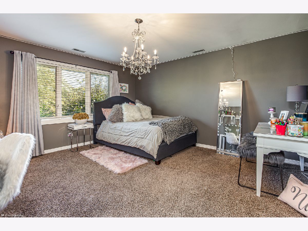
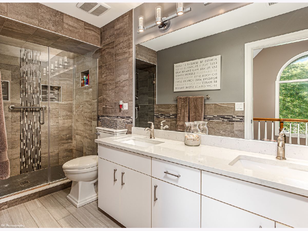
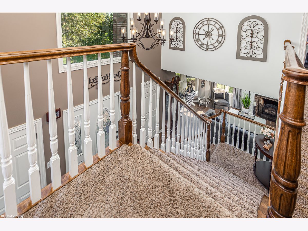
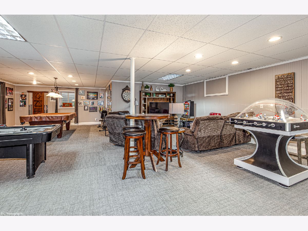
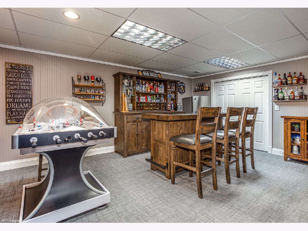
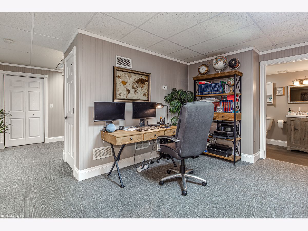
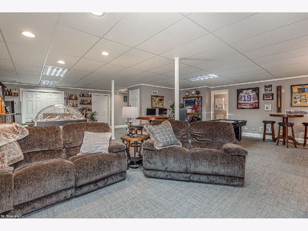
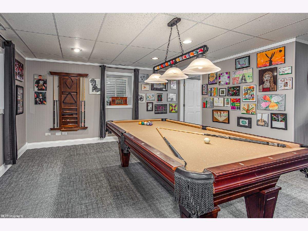
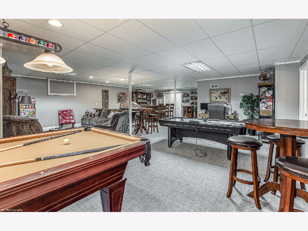
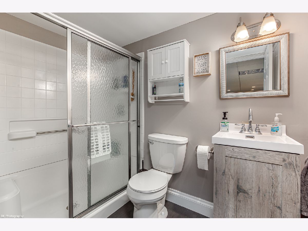
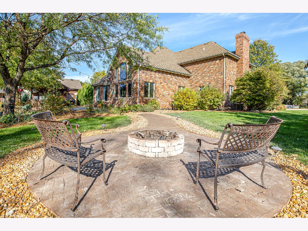
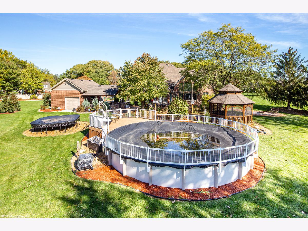
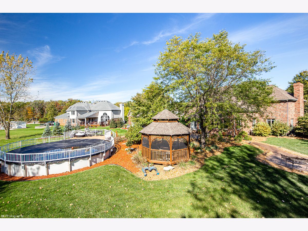
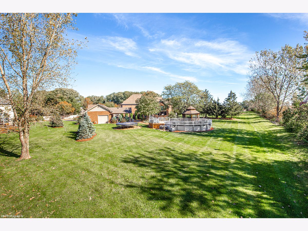
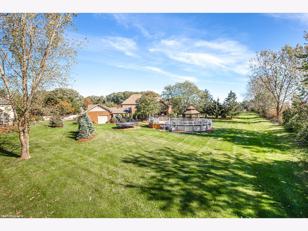
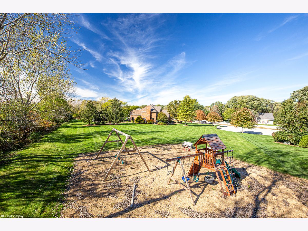
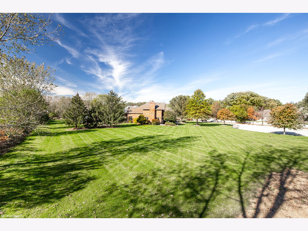
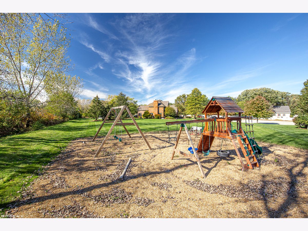
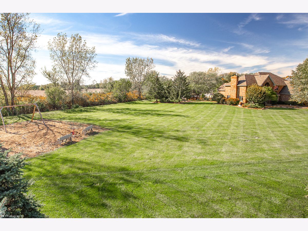
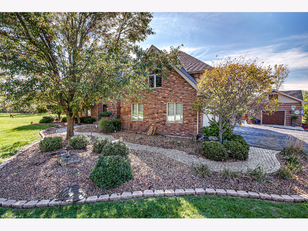
Room Specifics
Total Bedrooms: 5
Bedrooms Above Ground: 4
Bedrooms Below Ground: 1
Dimensions: —
Floor Type: Carpet
Dimensions: —
Floor Type: Carpet
Dimensions: —
Floor Type: Carpet
Dimensions: —
Floor Type: —
Full Bathrooms: 4
Bathroom Amenities: Separate Shower,Double Sink
Bathroom in Basement: 1
Rooms: Bedroom 5,Recreation Room,Foyer,Storage,Walk In Closet
Basement Description: Finished
Other Specifics
| 4.5 | |
| Concrete Perimeter | |
| Asphalt | |
| Patio, Above Ground Pool | |
| Backs to Open Grnd | |
| 329X243X172X283 | |
| Full,Unfinished | |
| Full | |
| Vaulted/Cathedral Ceilings, Skylight(s), Bar-Dry, First Floor Laundry, Walk-In Closet(s), Open Floorplan, Some Carpeting, Granite Counters, Separate Dining Room | |
| — | |
| Not in DB | |
| Park, Horse-Riding Trails, Curbs, Street Lights, Street Paved | |
| — | |
| — | |
| Wood Burning |
Tax History
| Year | Property Taxes |
|---|---|
| 2016 | $12,794 |
| 2022 | $14,896 |
Contact Agent
Nearby Similar Homes
Nearby Sold Comparables
Contact Agent
Listing Provided By
Baird & Warner


