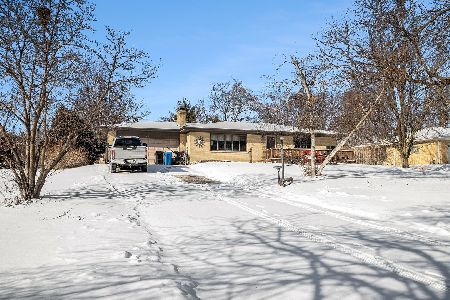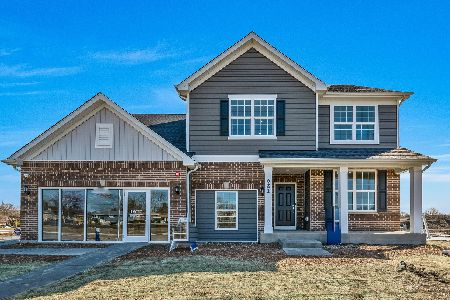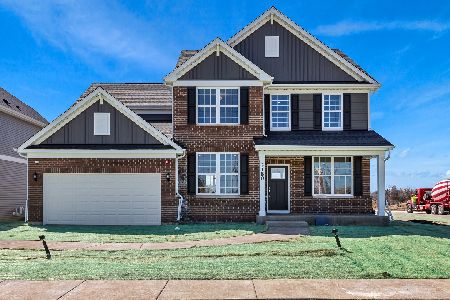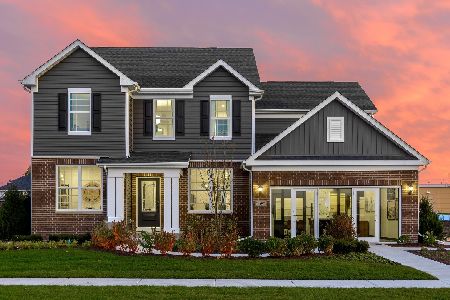1281 Driscoll Lane, Addison, Illinois 60101
$686,000
|
Sold
|
|
| Status: | Closed |
| Sqft: | 3,300 |
| Cost/Sqft: | $200 |
| Beds: | 5 |
| Baths: | 3 |
| Year Built: | 2023 |
| Property Taxes: | $0 |
| Days On Market: | 1109 |
| Lot Size: | 0,00 |
Description
Welcome to The Highlands in Addison. Open concept homes for easy living and great family gatherings. The Westchester which is a 4 bed/2.5 bathroom two story open concept home comes with a full 9' unfinished basement with bath plumbing rough-in and 9' high ceilings. This open concept home features a fireplace in the great room. The well-appointed gourmet kitchen features a large island with 42" maple cabinets including crown molding and built-in SS appliances, quartz counters and large island. The owner's suite comes with a huge walk in closet and private owner's bathroom with extra closet space. You will enjoy the convenience of a 2nd floor laundry. You have a flex room that you can use as an office or den - your choice. The bedrooms are all on the second floor. This home features the 5th bedroom ILO the loft. Comes with professional landscaping and a 3 Car Garage. Homesite 14.
Property Specifics
| Single Family | |
| — | |
| — | |
| 2023 | |
| — | |
| WESTCHESTER | |
| No | |
| — |
| Du Page | |
| The Highlands | |
| 80 / Monthly | |
| — | |
| — | |
| — | |
| 11720215 | |
| 0319420002 |
Nearby Schools
| NAME: | DISTRICT: | DISTANCE: | |
|---|---|---|---|
|
Grade School
Wesley Elementary School |
4 | — | |
|
Middle School
Indian Trail Junior High School |
4 | Not in DB | |
|
High School
Addison Trail High School |
88 | Not in DB | |
Property History
| DATE: | EVENT: | PRICE: | SOURCE: |
|---|---|---|---|
| 17 Nov, 2023 | Sold | $686,000 | MRED MLS |
| 16 Feb, 2023 | Under contract | $661,365 | MRED MLS |
| 16 Feb, 2023 | Listed for sale | $661,365 | MRED MLS |
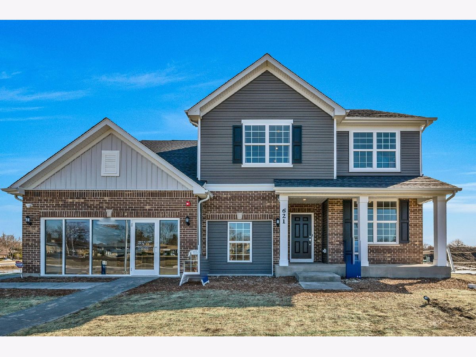
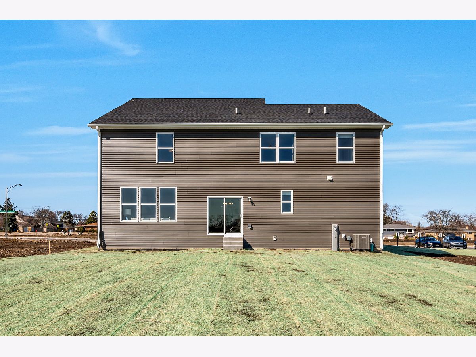
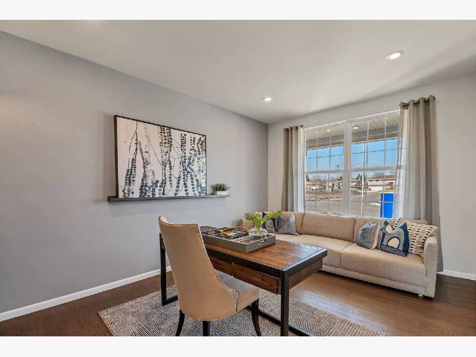
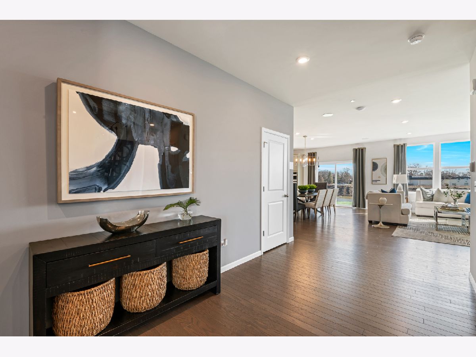
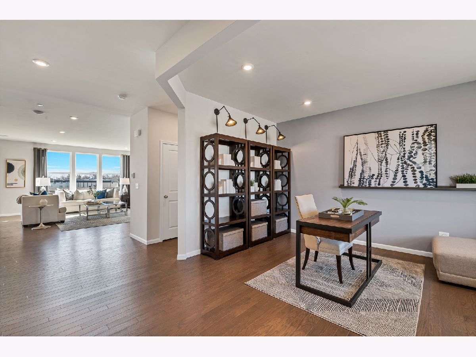
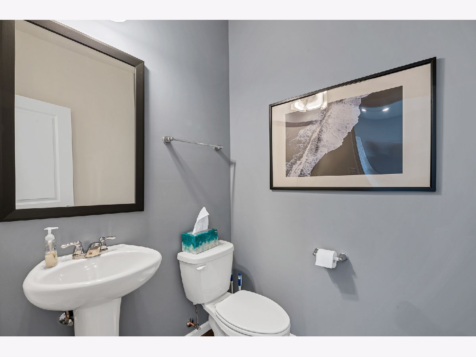
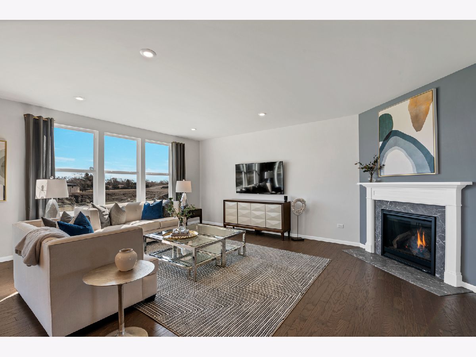
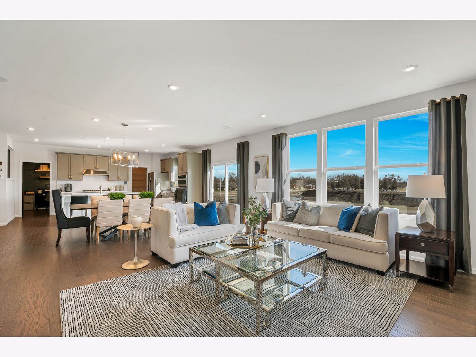
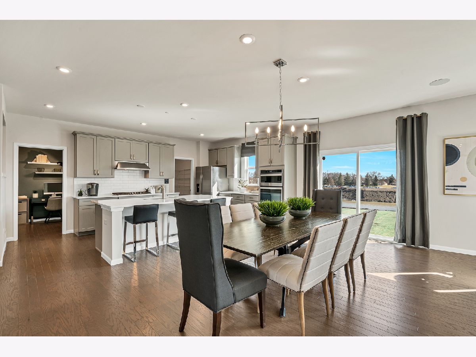
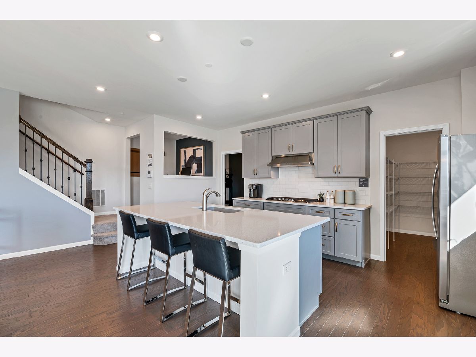
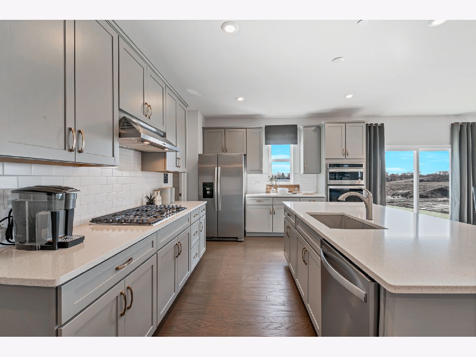
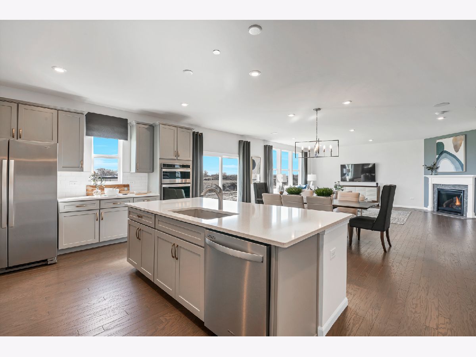
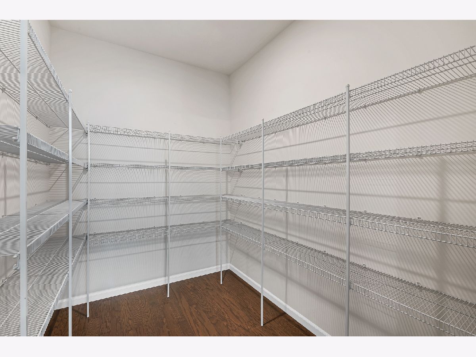
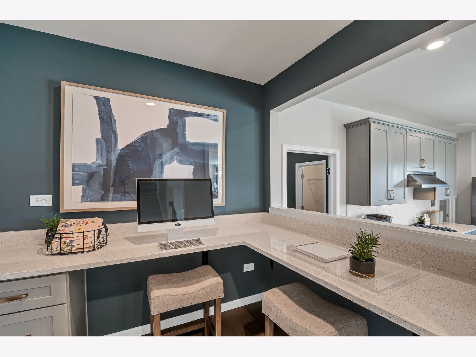
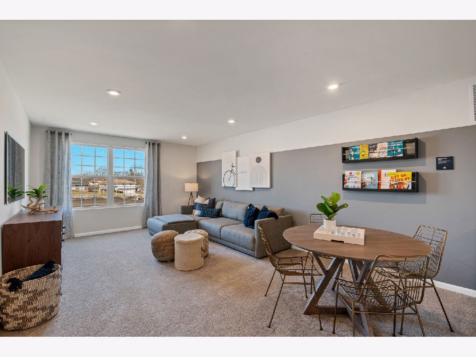
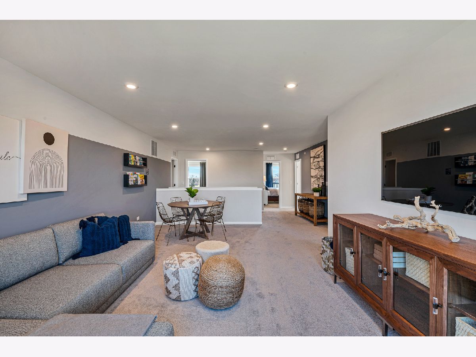
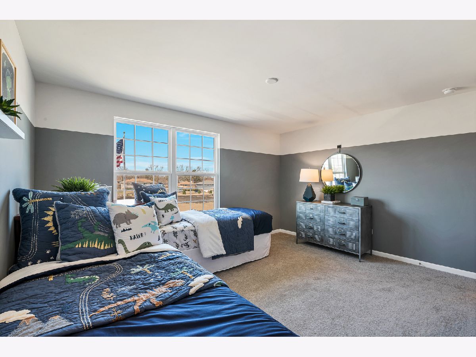
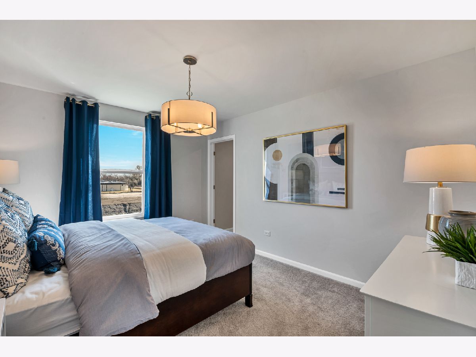
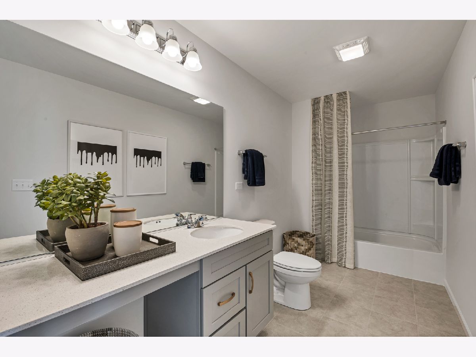
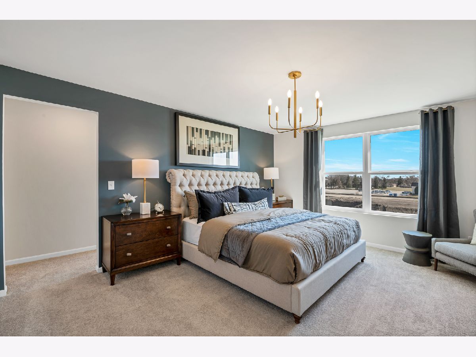
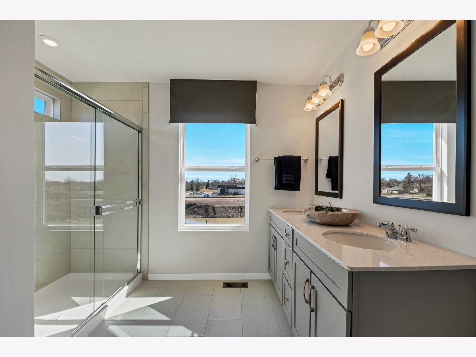
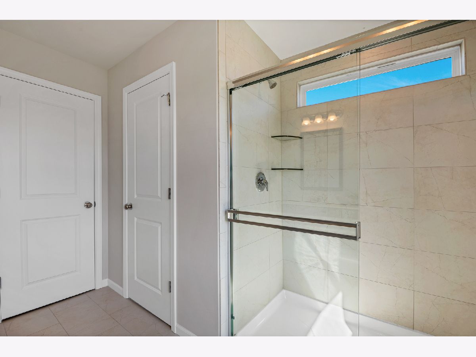
Room Specifics
Total Bedrooms: 5
Bedrooms Above Ground: 5
Bedrooms Below Ground: 0
Dimensions: —
Floor Type: —
Dimensions: —
Floor Type: —
Dimensions: —
Floor Type: —
Dimensions: —
Floor Type: —
Full Bathrooms: 3
Bathroom Amenities: Separate Shower,Double Sink,Soaking Tub
Bathroom in Basement: 0
Rooms: —
Basement Description: Unfinished,Bathroom Rough-In
Other Specifics
| 3 | |
| — | |
| — | |
| — | |
| — | |
| 65X120 | |
| — | |
| — | |
| — | |
| — | |
| Not in DB | |
| — | |
| — | |
| — | |
| — |
Tax History
| Year | Property Taxes |
|---|
Contact Agent
Nearby Similar Homes
Contact Agent
Listing Provided By
Twin Vines Real Estate Svcs





