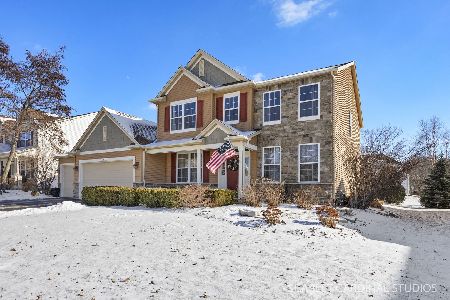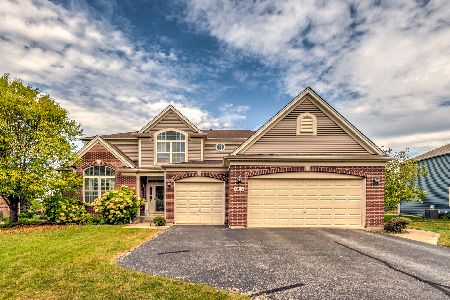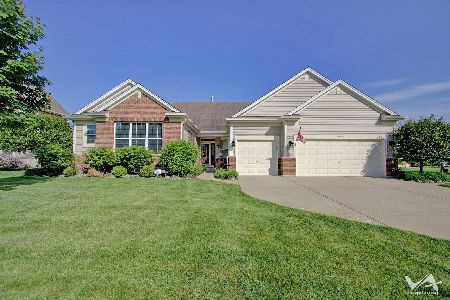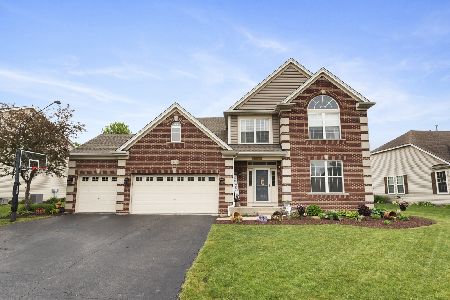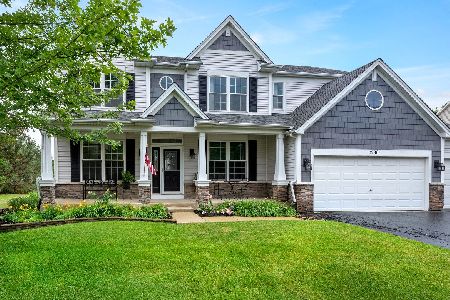1281 Hall Street, Sugar Grove, Illinois 60554
$323,500
|
Sold
|
|
| Status: | Closed |
| Sqft: | 2,934 |
| Cost/Sqft: | $118 |
| Beds: | 4 |
| Baths: | 2 |
| Year Built: | 2005 |
| Property Taxes: | $8,367 |
| Days On Market: | 5908 |
| Lot Size: | 0,28 |
Description
This expansive Ranch w/ open, spacious floor plan is waiting for you to call it "Home". Beautiful arched openings permits your eye to flow from the dramatic entry, to each unique area of the home. The exceptional Kitchen w/custom cabinetry, granite counters,top-of-the-line s/s appliances & walk-in Pantry will dazzle the gourmet Chef! Spacious Master Suite has "everything". Huge lower level, 3 car garage & Much More!
Property Specifics
| Single Family | |
| — | |
| Ranch | |
| 2005 | |
| Full | |
| CARTWRIGHT | |
| No | |
| 0.28 |
| Kane | |
| Walnut Woods | |
| 250 / Annual | |
| Insurance | |
| Public | |
| Public Sewer | |
| 07390019 | |
| 1411130013 |
Nearby Schools
| NAME: | DISTRICT: | DISTANCE: | |
|---|---|---|---|
|
Grade School
John Shields Elementary School |
302 | — | |
|
Middle School
Kaneland Middle School |
302 | Not in DB | |
|
High School
Kaneland Senior High School |
302 | Not in DB | |
Property History
| DATE: | EVENT: | PRICE: | SOURCE: |
|---|---|---|---|
| 22 Jun, 2010 | Sold | $323,500 | MRED MLS |
| 23 Mar, 2010 | Under contract | $344,900 | MRED MLS |
| — | Last price change | $349,900 | MRED MLS |
| 1 Dec, 2009 | Listed for sale | $349,900 | MRED MLS |
| 20 Sep, 2018 | Sold | $330,000 | MRED MLS |
| 24 Aug, 2018 | Under contract | $334,900 | MRED MLS |
| 20 Aug, 2018 | Listed for sale | $334,900 | MRED MLS |
| 27 Jun, 2022 | Sold | $440,000 | MRED MLS |
| 5 Jun, 2022 | Under contract | $449,900 | MRED MLS |
| 27 May, 2022 | Listed for sale | $449,900 | MRED MLS |
Room Specifics
Total Bedrooms: 4
Bedrooms Above Ground: 4
Bedrooms Below Ground: 0
Dimensions: —
Floor Type: Carpet
Dimensions: —
Floor Type: Carpet
Dimensions: —
Floor Type: Carpet
Full Bathrooms: 2
Bathroom Amenities: Separate Shower,Double Sink
Bathroom in Basement: 0
Rooms: Den,Gallery,Utility Room-1st Floor
Basement Description: Unfinished
Other Specifics
| 3 | |
| Concrete Perimeter | |
| Concrete | |
| Patio | |
| Landscaped,Park Adjacent | |
| 95X131 | |
| Full,Unfinished | |
| Full | |
| First Floor Bedroom | |
| Range, Microwave, Dishwasher, Refrigerator, Freezer, Washer, Dryer, Disposal | |
| Not in DB | |
| Sidewalks, Street Lights, Street Paved | |
| — | |
| — | |
| — |
Tax History
| Year | Property Taxes |
|---|---|
| 2010 | $8,367 |
| 2018 | $9,784 |
| 2022 | $10,202 |
Contact Agent
Nearby Similar Homes
Nearby Sold Comparables
Contact Agent
Listing Provided By
RE/MAX All Pro

