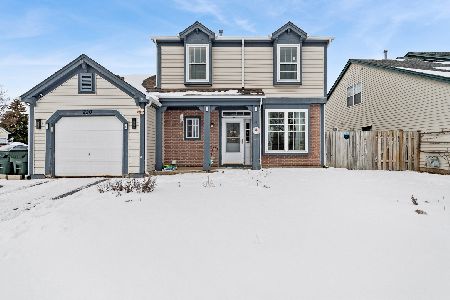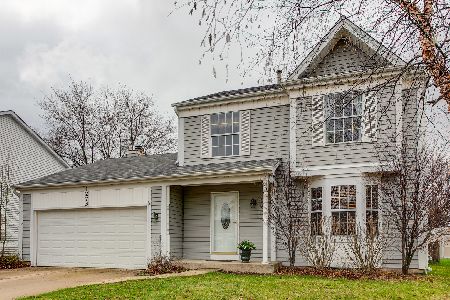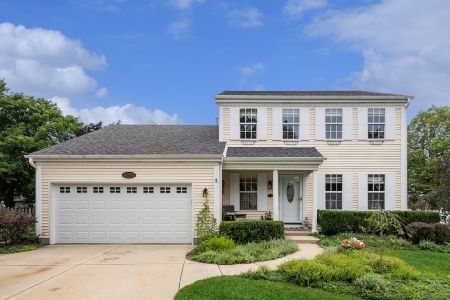1281 Regent Drive, Mundelein, Illinois 60060
$345,000
|
Sold
|
|
| Status: | Closed |
| Sqft: | 1,866 |
| Cost/Sqft: | $177 |
| Beds: | 3 |
| Baths: | 2 |
| Year Built: | 1987 |
| Property Taxes: | $8,837 |
| Days On Market: | 977 |
| Lot Size: | 0,20 |
Description
Charming home nestled in Mundelein's Cambridge Country Subdivision. This home is one of the larger three bedroom homes in the area, and features a private, newer fenced(2022), large backyard with stunning oversized patio with high end pavers and pergola (2021). The updated spacious kitchen (2018) includes white cabinetry, subway tile backsplash, and granite countertops with a large peninsula for the cooking enthusiast. Brand new stainless steel appliances were installed this spring! You'll appreciate the conveniently located laundry behind the custom barn doors. In the living room, the custom window seat with cushion offers a view of the neighborhood and includes hideaway storage. The family room with vaulted ceiling is a cozy place with ample room for entertaining and brick fireplace. The second level features the primary bedroom with vaulted ceiling and two additional good sized bedrooms with larger closets. The full bath on this level features newer updates. Many newer lighting fixtures are found throughout this home. The two car garage offers plenty of built in storage options including a spacious attic. An outdoor shed is convenient for lawn care storage. Easy access to public transportation, shopping, restaurants and entertainment.
Property Specifics
| Single Family | |
| — | |
| — | |
| 1987 | |
| — | |
| — | |
| No | |
| 0.2 |
| Lake | |
| Cambridge Country | |
| 0 / Not Applicable | |
| — | |
| — | |
| — | |
| 11789836 | |
| 10251150020000 |
Nearby Schools
| NAME: | DISTRICT: | DISTANCE: | |
|---|---|---|---|
|
Grade School
Mechanics Grove Elementary Schoo |
75 | — | |
|
Middle School
Carl Sandburg Middle School |
75 | Not in DB | |
|
High School
Mundelein Cons High School |
120 | Not in DB | |
Property History
| DATE: | EVENT: | PRICE: | SOURCE: |
|---|---|---|---|
| 10 Jul, 2023 | Sold | $345,000 | MRED MLS |
| 25 May, 2023 | Under contract | $329,900 | MRED MLS |
| 23 May, 2023 | Listed for sale | $329,900 | MRED MLS |
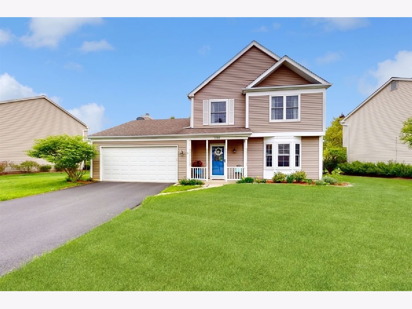
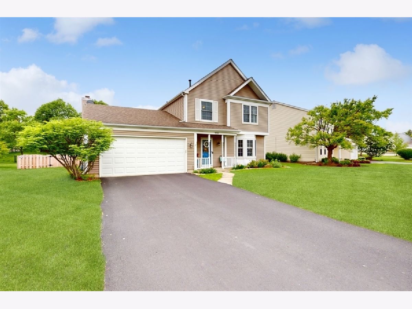
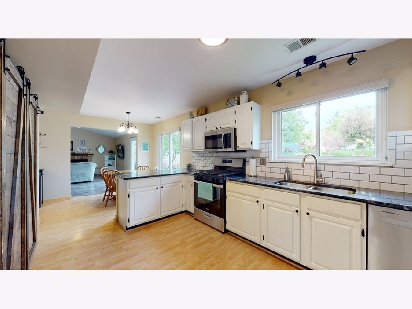
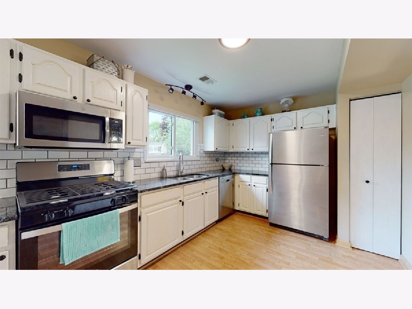
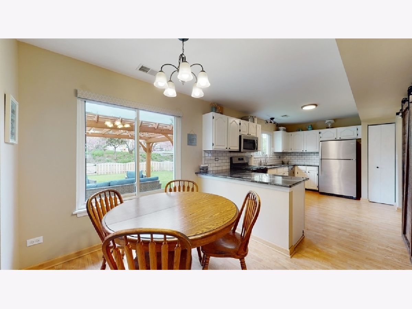
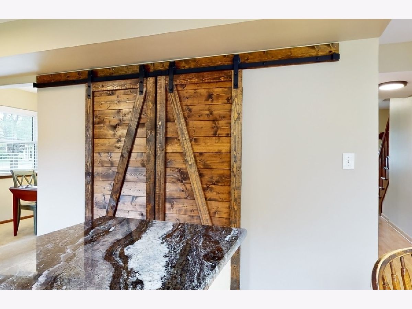
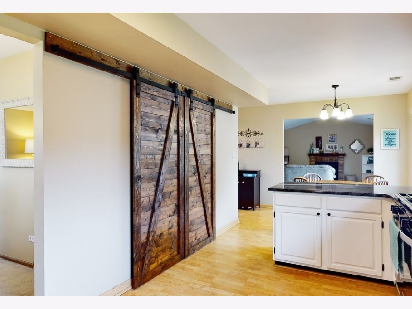
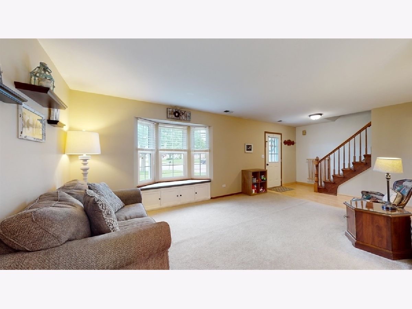
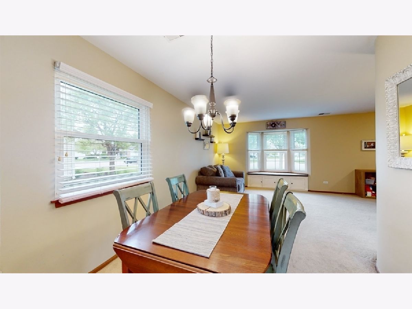
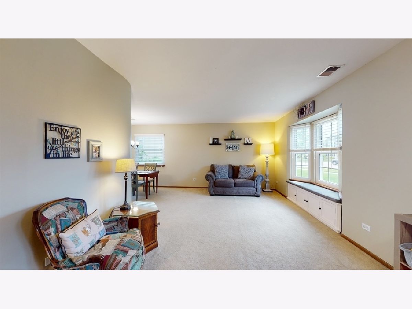
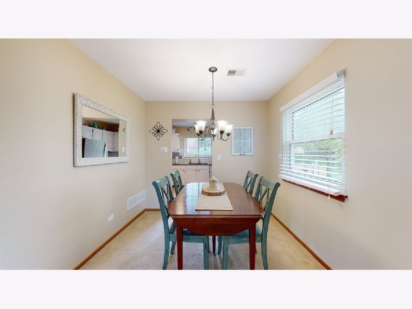
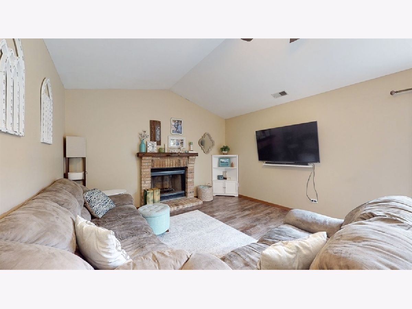
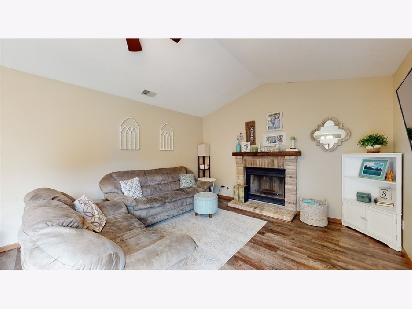
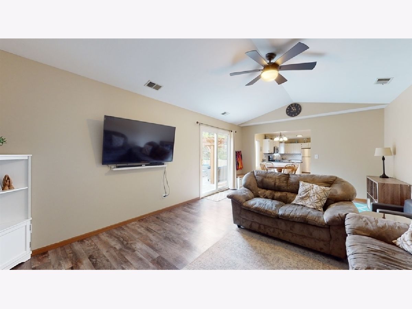
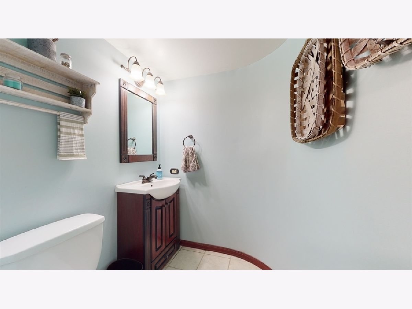
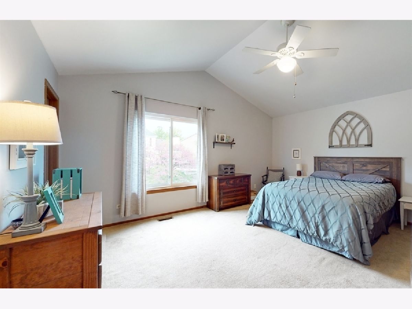
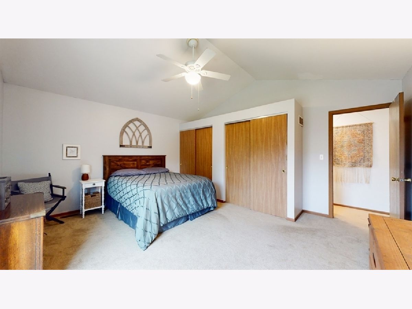
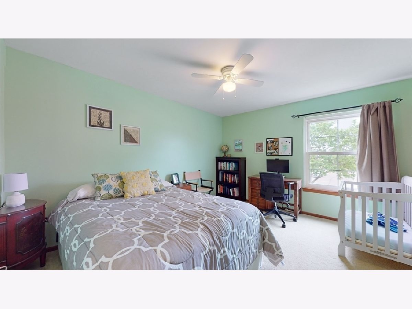
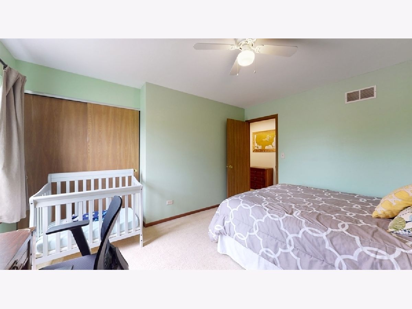
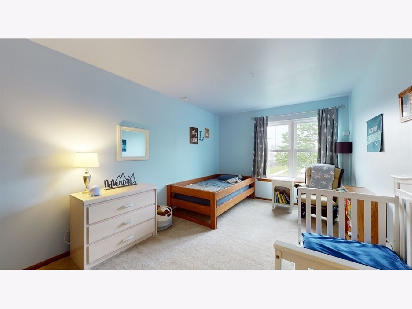
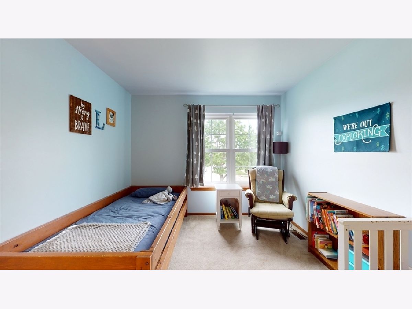
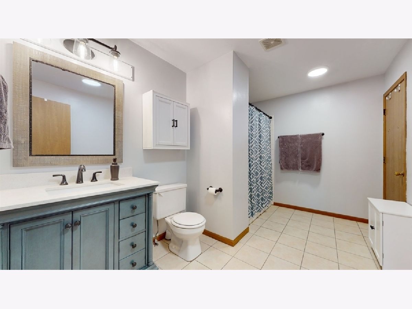
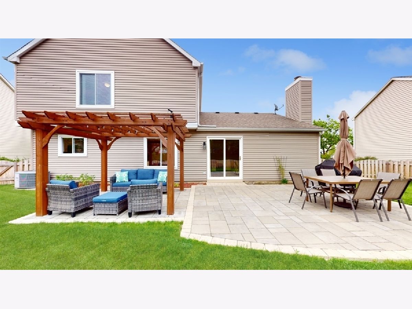
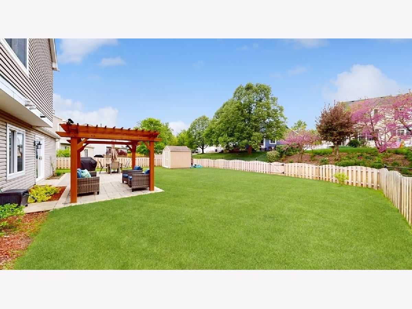
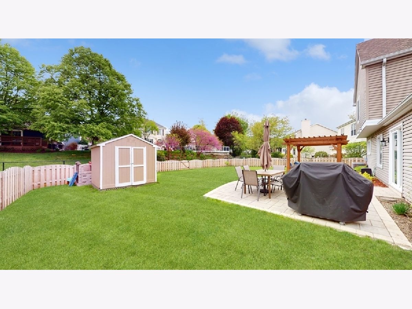
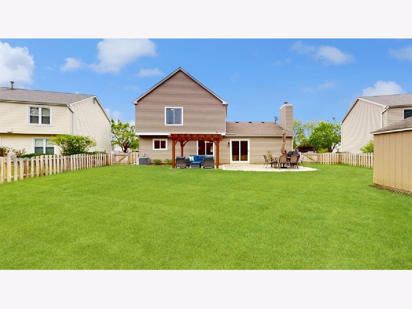
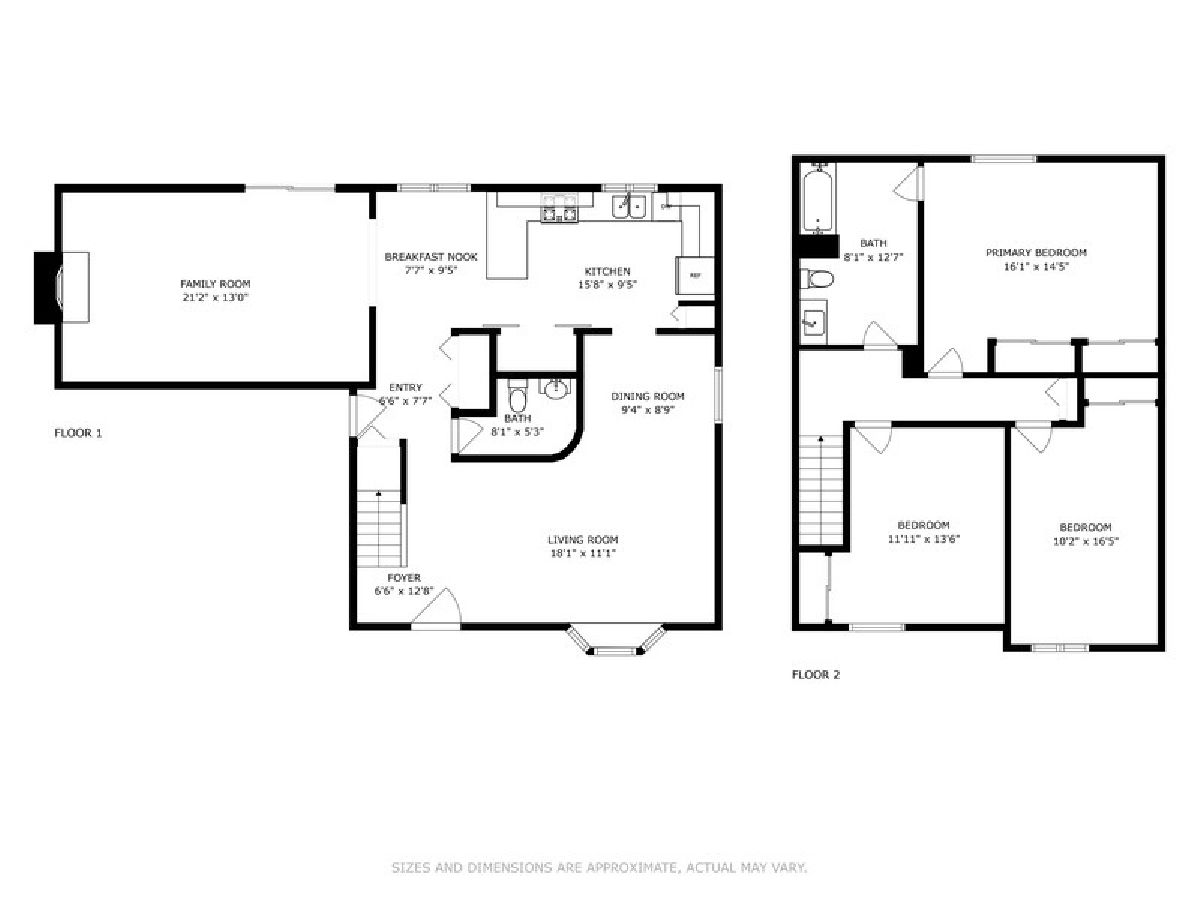
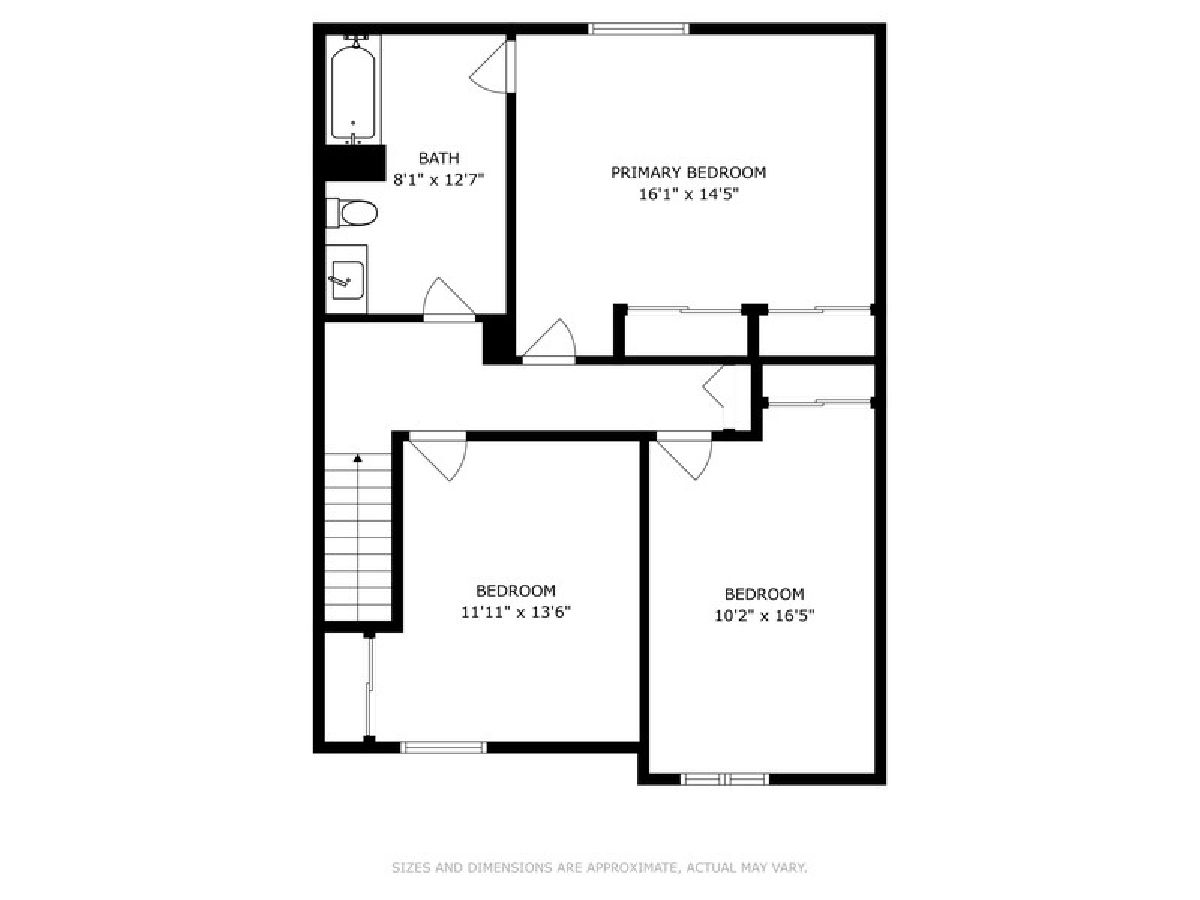
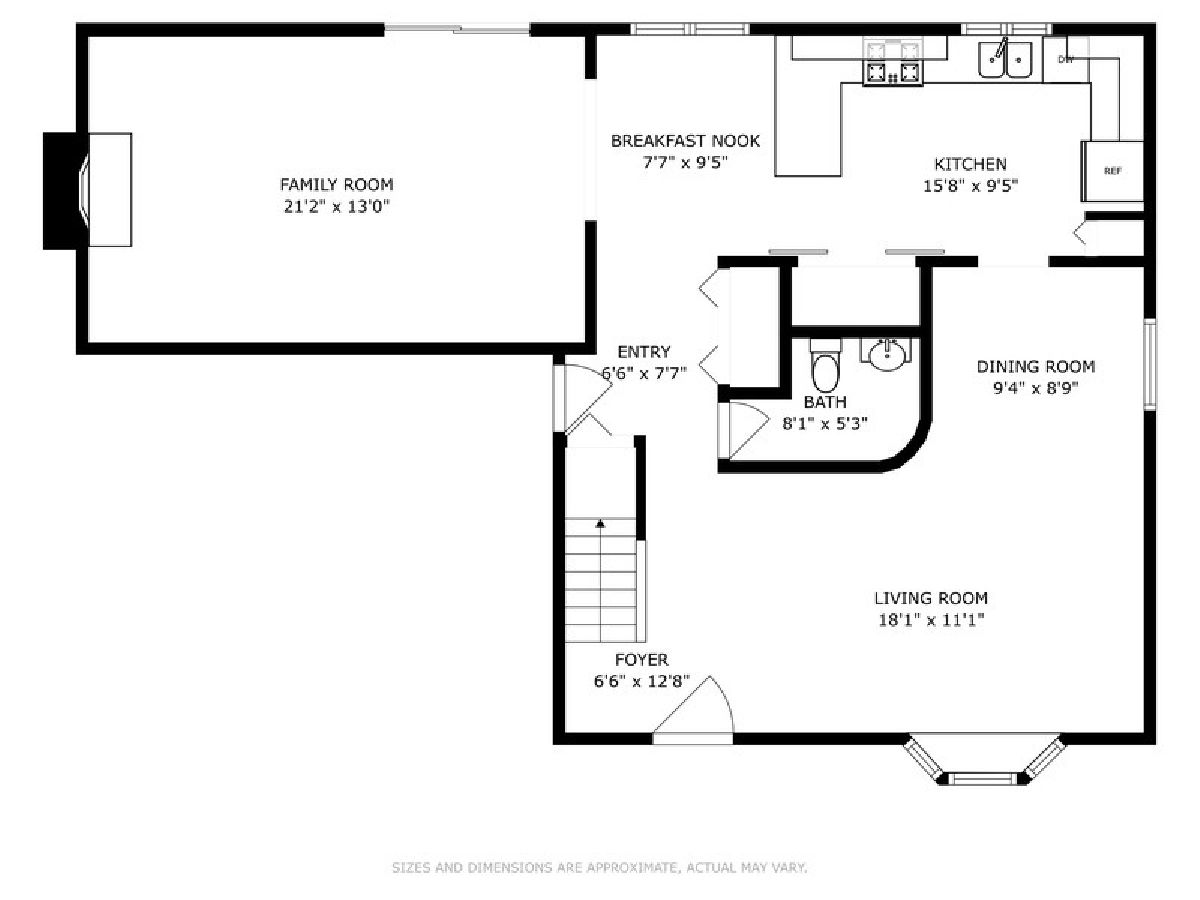
Room Specifics
Total Bedrooms: 3
Bedrooms Above Ground: 3
Bedrooms Below Ground: 0
Dimensions: —
Floor Type: —
Dimensions: —
Floor Type: —
Full Bathrooms: 2
Bathroom Amenities: —
Bathroom in Basement: 0
Rooms: —
Basement Description: None
Other Specifics
| 2 | |
| — | |
| Asphalt | |
| — | |
| — | |
| 90X116X61X115 | |
| — | |
| — | |
| — | |
| — | |
| Not in DB | |
| — | |
| — | |
| — | |
| — |
Tax History
| Year | Property Taxes |
|---|---|
| 2023 | $8,837 |
Contact Agent
Nearby Similar Homes
Nearby Sold Comparables
Contact Agent
Listing Provided By
@properties Christie's International Real Estate



