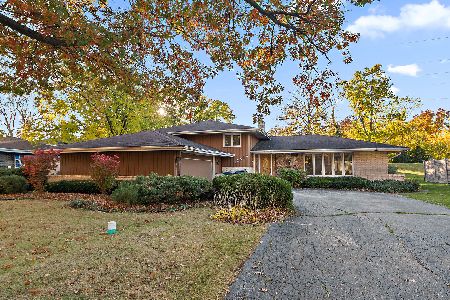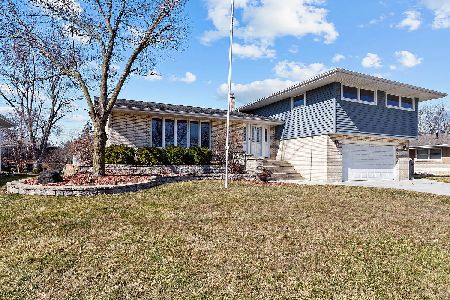12811 Cedar Lane, Palos Heights, Illinois 60463
$325,000
|
Sold
|
|
| Status: | Closed |
| Sqft: | 2,104 |
| Cost/Sqft: | $164 |
| Beds: | 4 |
| Baths: | 3 |
| Year Built: | 1969 |
| Property Taxes: | $3,928 |
| Days On Market: | 3772 |
| Lot Size: | 0,25 |
Description
Large 4 bedroom split level with sub-basement in Palos Pines subdivision walking distances to Crawford Park and bike path and Palos East. House has been totally remodeled with new roof, furnace, A/C, wood floors, carpeting, garage door and siding. Kitchen - new maple cabinets, granite countertops, SS appl, island with breakfast bar area and extended eating area with wall of windows. All bathrooms new tile, vanities, showers. Large MBR with full bath and deep closets. 3 other bedrooms are large with double/deep closets. Very large laundry room with many possibilities. Attached grill right outside of kitchen. Award winning District 118 schools.
Property Specifics
| Single Family | |
| — | |
| Quad Level | |
| 1969 | |
| Full | |
| SPLIT LEVEL WITH SUB BSMT | |
| No | |
| 0.25 |
| Cook | |
| Palos Pines | |
| 0 / Not Applicable | |
| None | |
| Lake Michigan | |
| Public Sewer | |
| 09044819 | |
| 23361100300000 |
Nearby Schools
| NAME: | DISTRICT: | DISTANCE: | |
|---|---|---|---|
|
Grade School
Palos East Elementary School |
118 | — | |
|
Middle School
Palos South Middle School |
118 | Not in DB | |
|
High School
Amos Alonzo Stagg High School |
230 | Not in DB | |
Property History
| DATE: | EVENT: | PRICE: | SOURCE: |
|---|---|---|---|
| 25 Nov, 2015 | Sold | $325,000 | MRED MLS |
| 15 Oct, 2015 | Under contract | $345,000 | MRED MLS |
| 21 Sep, 2015 | Listed for sale | $345,000 | MRED MLS |
| 7 Jun, 2021 | Sold | $455,000 | MRED MLS |
| 11 Apr, 2021 | Under contract | $439,000 | MRED MLS |
| 7 Apr, 2021 | Listed for sale | $439,000 | MRED MLS |
Room Specifics
Total Bedrooms: 4
Bedrooms Above Ground: 4
Bedrooms Below Ground: 0
Dimensions: —
Floor Type: Carpet
Dimensions: —
Floor Type: Carpet
Dimensions: —
Floor Type: Carpet
Full Bathrooms: 3
Bathroom Amenities: Full Body Spray Shower
Bathroom in Basement: 0
Rooms: Breakfast Room,Recreation Room,Storage
Basement Description: Finished,Sub-Basement
Other Specifics
| 2 | |
| Concrete Perimeter | |
| Concrete | |
| Deck, Patio, Storms/Screens | |
| Landscaped | |
| 81X137 | |
| Pull Down Stair | |
| Full | |
| Vaulted/Cathedral Ceilings, Skylight(s), Hardwood Floors | |
| Range, Dishwasher, Refrigerator, Washer, Dryer, Stainless Steel Appliance(s) | |
| Not in DB | |
| Pool, Tennis Courts, Street Lights, Street Paved | |
| — | |
| — | |
| Wood Burning |
Tax History
| Year | Property Taxes |
|---|---|
| 2015 | $3,928 |
| 2021 | $8,872 |
Contact Agent
Nearby Similar Homes
Nearby Sold Comparables
Contact Agent
Listing Provided By
Town Realty, LLC





