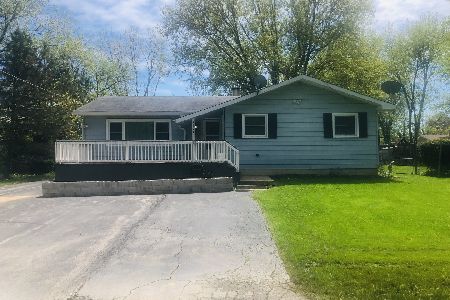12811 Sherman Avenue, Waukegan, Illinois 60085
$132,900
|
Sold
|
|
| Status: | Closed |
| Sqft: | 1,188 |
| Cost/Sqft: | $109 |
| Beds: | 3 |
| Baths: | 3 |
| Year Built: | 1977 |
| Property Taxes: | $4,026 |
| Days On Market: | 4362 |
| Lot Size: | 0,34 |
Description
Gorgeous 4 bdrm, 3 bth ranch on huge 1/3 acre lot! Living Rm w/hwood floors! Fantastic kitchen w/ceramic tile, granite counters & stainless steel appliances! Master bdrm has private full bath! Large sun room! Full finished bsmt offers fam rm, office, 4th bdrm & full bth! Fenced yard, huge deck, storage shed, 2 car detached garage & even a big front porch! Convenient location close to stores, restaurants & more!
Property Specifics
| Single Family | |
| — | |
| Ranch | |
| 1977 | |
| Full | |
| — | |
| No | |
| 0.34 |
| Lake | |
| — | |
| 0 / Not Applicable | |
| None | |
| Private Well | |
| Septic-Private | |
| 08540439 | |
| 08181280020000 |
Nearby Schools
| NAME: | DISTRICT: | DISTANCE: | |
|---|---|---|---|
|
High School
Waukegan High School |
60 | Not in DB | |
Property History
| DATE: | EVENT: | PRICE: | SOURCE: |
|---|---|---|---|
| 23 Sep, 2011 | Sold | $62,500 | MRED MLS |
| 25 Aug, 2011 | Under contract | $55,000 | MRED MLS |
| 19 Aug, 2011 | Listed for sale | $55,000 | MRED MLS |
| 11 Apr, 2014 | Sold | $132,900 | MRED MLS |
| 5 Mar, 2014 | Under contract | $129,900 | MRED MLS |
| 19 Feb, 2014 | Listed for sale | $129,900 | MRED MLS |
| 14 Jul, 2020 | Sold | $189,000 | MRED MLS |
| 24 May, 2020 | Under contract | $189,000 | MRED MLS |
| 20 May, 2020 | Listed for sale | $189,000 | MRED MLS |
| 13 Jul, 2023 | Sold | $250,000 | MRED MLS |
| 12 Jun, 2023 | Under contract | $244,900 | MRED MLS |
| 8 Jun, 2023 | Listed for sale | $244,900 | MRED MLS |
| 2 Oct, 2025 | Sold | $260,000 | MRED MLS |
| 21 Aug, 2025 | Under contract | $264,900 | MRED MLS |
| — | Last price change | $275,000 | MRED MLS |
| 7 Aug, 2025 | Listed for sale | $275,000 | MRED MLS |
Room Specifics
Total Bedrooms: 4
Bedrooms Above Ground: 3
Bedrooms Below Ground: 1
Dimensions: —
Floor Type: Carpet
Dimensions: —
Floor Type: Carpet
Dimensions: —
Floor Type: Carpet
Full Bathrooms: 3
Bathroom Amenities: —
Bathroom in Basement: 1
Rooms: Office,Sun Room
Basement Description: Partially Finished
Other Specifics
| 2 | |
| Concrete Perimeter | |
| Asphalt | |
| Deck | |
| Fenced Yard | |
| 120 X 125 | |
| Full | |
| Full | |
| Hardwood Floors, First Floor Bedroom, First Floor Full Bath | |
| Range, Microwave, Dishwasher, Refrigerator, Washer, Dryer | |
| Not in DB | |
| Street Lights, Street Paved | |
| — | |
| — | |
| — |
Tax History
| Year | Property Taxes |
|---|---|
| 2011 | $4,133 |
| 2014 | $4,026 |
| 2020 | $4,168 |
| 2023 | $4,249 |
| 2025 | $5,185 |
Contact Agent
Nearby Similar Homes
Nearby Sold Comparables
Contact Agent
Listing Provided By
RE/MAX Suburban








