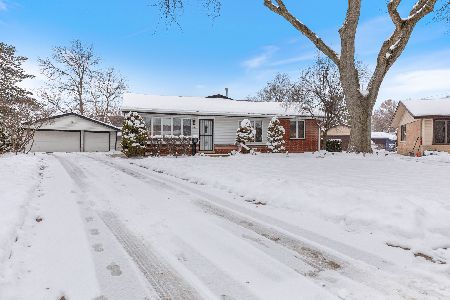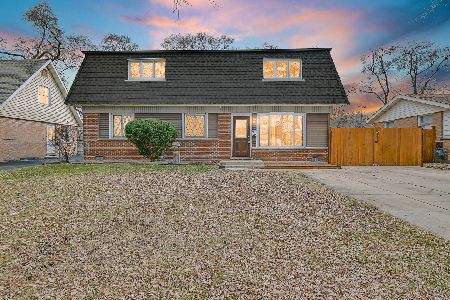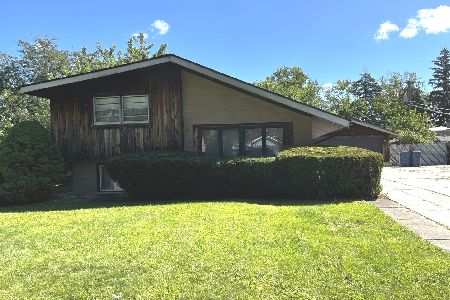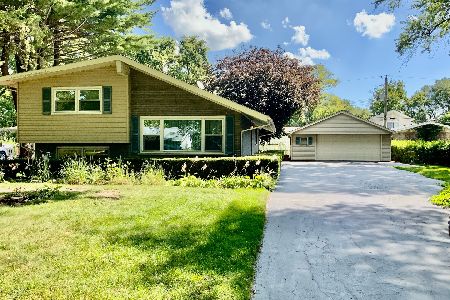12812 Playfield Drive, Crestwood, Illinois 60445
$180,900
|
Sold
|
|
| Status: | Closed |
| Sqft: | 2,610 |
| Cost/Sqft: | $67 |
| Beds: | 4 |
| Baths: | 3 |
| Year Built: | 1962 |
| Property Taxes: | $5,344 |
| Days On Market: | 3934 |
| Lot Size: | 0,00 |
Description
Very Nice extra large(2610 S/F) 4 bedroom ranch w/3 full baths. This house has so many news:Boiler, Water heater, Carpet, Range, Refrig, Dishwasher, Microwave, Thermo windows, solid counters, sink, faucets. Features large Family Room w/ brick fireplace, Skylight. Huge master bedroom w/full bath. Hardwood floors in L.R., Bedrooms & Hall. Heated attached Florida rm. Taxes do not reflect any exemptions.
Property Specifics
| Single Family | |
| — | |
| Ranch | |
| 1962 | |
| None | |
| RANCH | |
| No | |
| — |
| Cook | |
| Playfield | |
| 0 / Not Applicable | |
| None | |
| Lake Michigan | |
| Public Sewer | |
| 08897030 | |
| 24331080290000 |
Nearby Schools
| NAME: | DISTRICT: | DISTANCE: | |
|---|---|---|---|
|
Grade School
Nathan Hale Intermediate |
130 | — | |
|
High School
A B Shepard High School (campus |
218 | Not in DB | |
|
Alternate Elementary School
Nathan Hale Middle School |
— | Not in DB | |
Property History
| DATE: | EVENT: | PRICE: | SOURCE: |
|---|---|---|---|
| 25 May, 2007 | Sold | $210,000 | MRED MLS |
| 31 Mar, 2007 | Under contract | $209,900 | MRED MLS |
| 27 Mar, 2007 | Listed for sale | $209,900 | MRED MLS |
| 18 Aug, 2014 | Sold | $85,000 | MRED MLS |
| 17 Jul, 2014 | Under contract | $133,900 | MRED MLS |
| — | Last price change | $133,900 | MRED MLS |
| 14 Nov, 2013 | Listed for sale | $204,500 | MRED MLS |
| 19 Jun, 2015 | Sold | $180,900 | MRED MLS |
| 28 Apr, 2015 | Under contract | $175,900 | MRED MLS |
| 20 Apr, 2015 | Listed for sale | $175,900 | MRED MLS |
| 5 Jun, 2025 | Sold | $240,000 | MRED MLS |
| 16 May, 2025 | Under contract | $240,000 | MRED MLS |
| — | Last price change | $245,000 | MRED MLS |
| 30 Apr, 2025 | Listed for sale | $250,000 | MRED MLS |
Room Specifics
Total Bedrooms: 4
Bedrooms Above Ground: 4
Bedrooms Below Ground: 0
Dimensions: —
Floor Type: Hardwood
Dimensions: —
Floor Type: Hardwood
Dimensions: —
Floor Type: Hardwood
Full Bathrooms: 3
Bathroom Amenities: Whirlpool,Soaking Tub
Bathroom in Basement: 0
Rooms: Recreation Room
Basement Description: Crawl
Other Specifics
| 1 | |
| Concrete Perimeter | |
| Concrete | |
| — | |
| Cul-De-Sac,Fenced Yard | |
| 85 X 100 | |
| — | |
| Full | |
| Skylight(s), Hardwood Floors, Wood Laminate Floors, First Floor Bedroom, First Floor Laundry, First Floor Full Bath | |
| Range, Microwave, Dishwasher, Refrigerator, Stainless Steel Appliance(s) | |
| Not in DB | |
| Sidewalks, Street Lights, Street Paved | |
| — | |
| — | |
| Gas Log, Gas Starter |
Tax History
| Year | Property Taxes |
|---|---|
| 2007 | $2,731 |
| 2014 | $5,168 |
| 2015 | $5,344 |
| 2025 | $4,988 |
Contact Agent
Nearby Similar Homes
Nearby Sold Comparables
Contact Agent
Listing Provided By
Century 21 Affiliated







