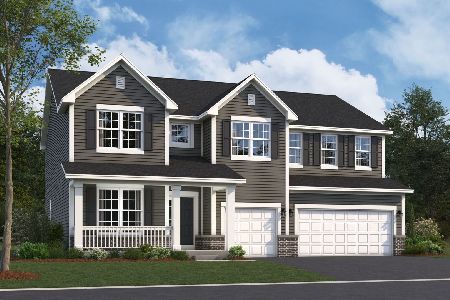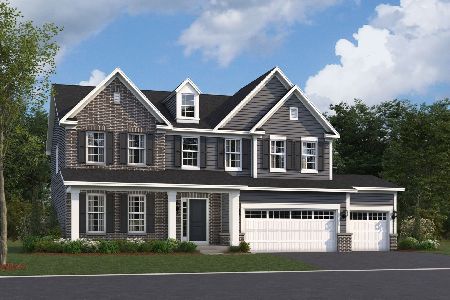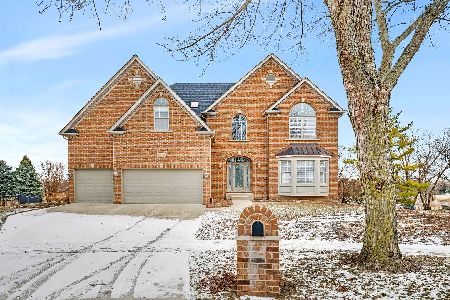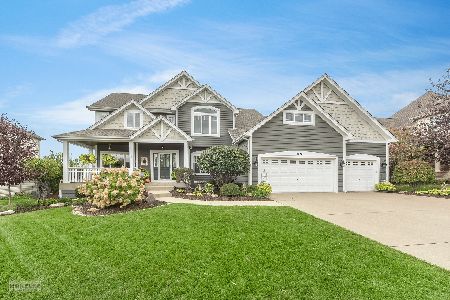12812 Stellar Lane, Plainfield, Illinois 60585
$685,000
|
Sold
|
|
| Status: | Closed |
| Sqft: | 3,381 |
| Cost/Sqft: | $206 |
| Beds: | 5 |
| Baths: | 5 |
| Year Built: | 2003 |
| Property Taxes: | $13,138 |
| Days On Market: | 224 |
| Lot Size: | 0,49 |
Description
Luxury Living in north Plainfield | 5 Bed | 4.5 Bath | .49 Acre Lot Welcome to this beautifully crafted 5-bedroom, 4.5-bath executive home situated on a quiet street in highly desirable Farmstone Ridge in north Plainfield. Set on nearly a half-acre lot, this property offers the perfect blend of classic craftsmanship and modern luxury. Step onto the charming covered front porch and into the grand two-story foyer, where a striking chandelier and wood trim detailing set the tone for the home's timeless elegance. Among many bay windows, the front bay windows, illuminate the formal living and dining rooms-perfect for entertaining or quiet gatherings. The heart of the home is a spacious, open-concept layout featuring a gourmet kitchen with premium KitchenAid appliances, expansive granite countertops, large island and a generous breakfast area. Flowing seamlessly into the large family room with a bay window, and stately brick wood-burning fireplace, this space is ideal for both everyday comfort and stylish entertaining. The main level includes a first-floor bedroom w/ a bay window, ideal as a private guest suite or home office, along with a convenient laundry/mudroom and refinished hardwood floors throughout. Upstairs, retreat to the expansive primary suite featuring volume ceilings, a spa-like ensuite bathroom with dual vanities, a jetted tub beneath a skylight, separate shower, and generous walk-in closets. The second bedroom boasts a private en-suite bath, while two additional large bedrooms share another full bath. The finished basement elevates this home even further, offering defined spaces for a gaming area, home gym, and a large entertaining lounge complete with surround sound, a wet bar, wine fridge, a second beverage fridge, and pool table-all designed to host unforgettable gatherings. This level includes a 4th full bathroom. An oversized storage area ensures everything has its place. Step outside to your private outdoor oasis. Enjoy the elevated deck with enclosed storage underneath, then descend to the Hot Spring 7-person spa hot tub (2021) and fully fenced backyard-ideal for relaxation, play, or hosting summer events. The in-ground sprinkler system with a newly certified RPZ valve adds peace of mind and convenience. Additional premium features include: 3-car garage with wide concrete driveway Two-zone HVAC system (2 Amana furn. 2017; 2 Newer Trane A/C units 2020) Newer roof (2020) Two newer water heaters (2021) This is the complete package for discerning buyers seeking space, function, and luxury-all within minutes of top-rated Plainfield schools, golf courses, shopping, dining, and parks.
Property Specifics
| Single Family | |
| — | |
| — | |
| 2003 | |
| — | |
| — | |
| No | |
| 0.49 |
| Will | |
| Farmstone Ridge | |
| 410 / Annual | |
| — | |
| — | |
| — | |
| 12396452 | |
| 0701351010240000 |
Nearby Schools
| NAME: | DISTRICT: | DISTANCE: | |
|---|---|---|---|
|
Grade School
Liberty Elementary School |
202 | — | |
|
Middle School
John F Kennedy Middle School |
202 | Not in DB | |
|
High School
Plainfield East High School |
202 | Not in DB | |
Property History
| DATE: | EVENT: | PRICE: | SOURCE: |
|---|---|---|---|
| 30 May, 2008 | Sold | $460,000 | MRED MLS |
| 15 May, 2008 | Under contract | $490,000 | MRED MLS |
| — | Last price change | $499,900 | MRED MLS |
| 29 Oct, 2007 | Listed for sale | $499,900 | MRED MLS |
| 8 Aug, 2025 | Sold | $685,000 | MRED MLS |
| 29 Jun, 2025 | Under contract | $695,000 | MRED MLS |
| 19 Jun, 2025 | Listed for sale | $695,000 | MRED MLS |
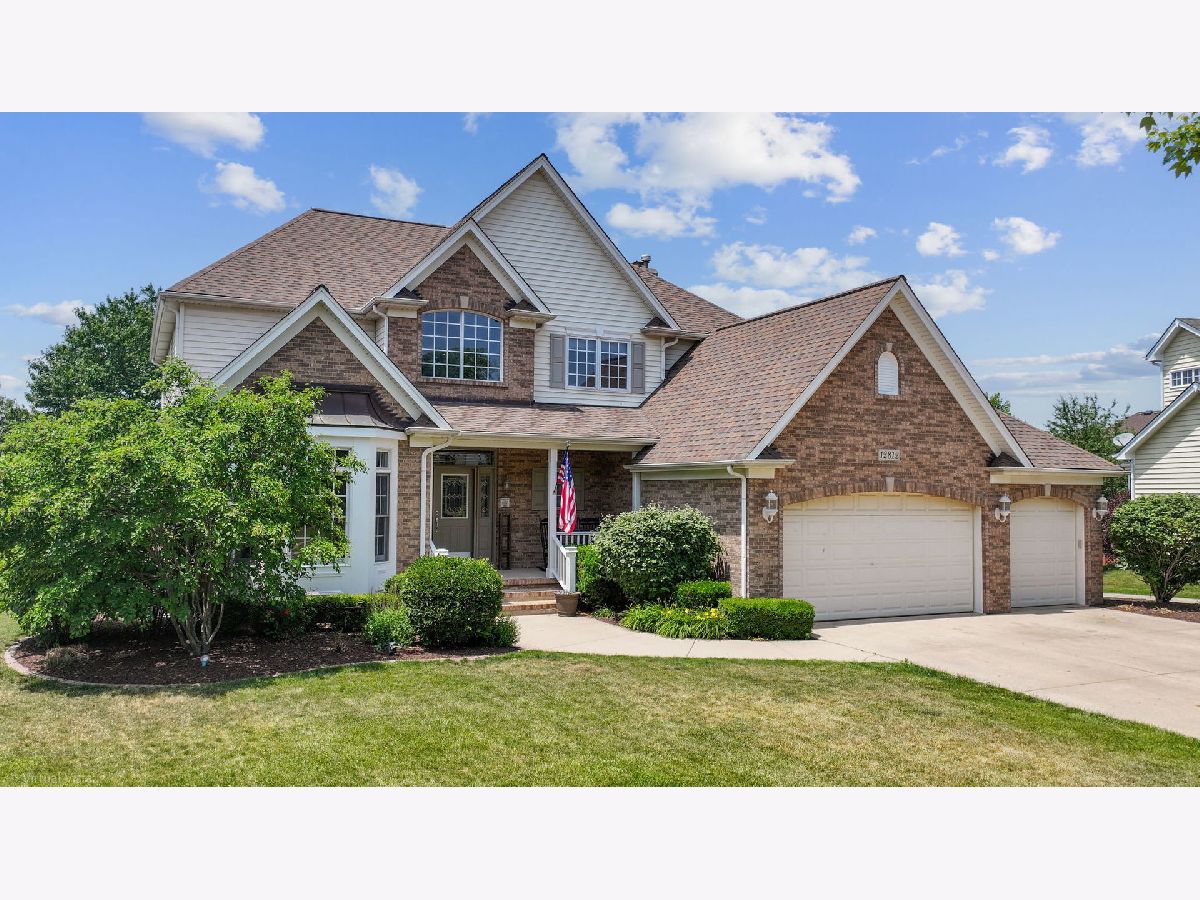


































Room Specifics
Total Bedrooms: 5
Bedrooms Above Ground: 5
Bedrooms Below Ground: 0
Dimensions: —
Floor Type: —
Dimensions: —
Floor Type: —
Dimensions: —
Floor Type: —
Dimensions: —
Floor Type: —
Full Bathrooms: 5
Bathroom Amenities: —
Bathroom in Basement: 1
Rooms: —
Basement Description: —
Other Specifics
| 3 | |
| — | |
| — | |
| — | |
| — | |
| 71.77 X 141.01 X 133.91 X | |
| Unfinished | |
| — | |
| — | |
| — | |
| Not in DB | |
| — | |
| — | |
| — | |
| — |
Tax History
| Year | Property Taxes |
|---|---|
| 2008 | $9,858 |
| 2025 | $13,138 |
Contact Agent
Nearby Similar Homes
Nearby Sold Comparables
Contact Agent
Listing Provided By
Coldwell Banker Real Estate Group

