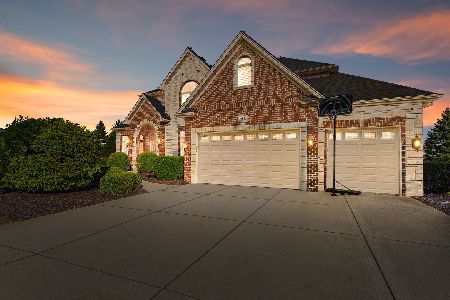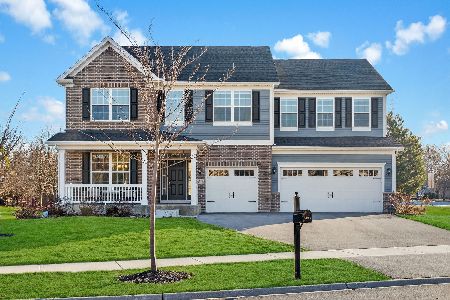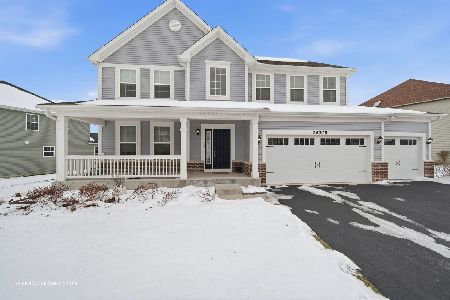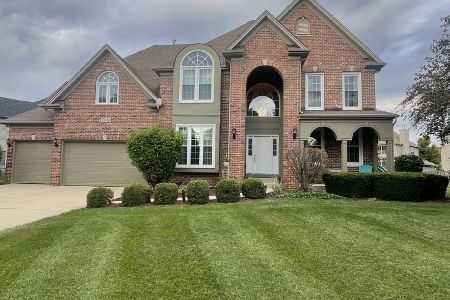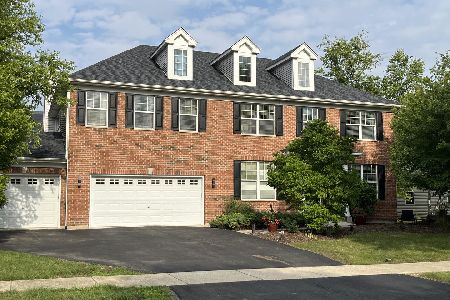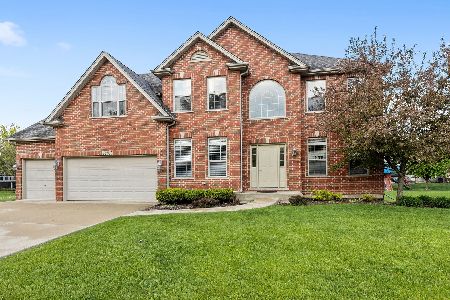12814 Grande Pines Boulevard, Plainfield, Illinois 60585
$530,000
|
Sold
|
|
| Status: | Closed |
| Sqft: | 2,944 |
| Cost/Sqft: | $178 |
| Beds: | 4 |
| Baths: | 3 |
| Year Built: | 2005 |
| Property Taxes: | $12,705 |
| Days On Market: | 1732 |
| Lot Size: | 0,29 |
Description
Immaculate custom home in amenity packed Grande Park pool/clubhouse community. Open floor plan boasts vaulted ceiling room in family room w/gas fireplace. Gourmet kitchen has loads of staggered cabinets, granite counters, stainless steel appliances incl. double oven & cooktop + planning desk. Formal living/dining rooms + private 1st floor den perfect for home office/study. Turned staircase w/wrought iron spindles leads to second floor. French doors open to master suite w/trayed ceiling + gas fireplace. Luxury master bath has whirlpool tub, separate shower, dual vanities & large walk-in closet. Good sized bedrooms + hall bathroom w/dual vanity. 1st floor laundry/mud room. Full, unfinished basement w/bathroom rough-in is ready for your finishing ideas. Lightly lived in, tons of trim & detail throughout including hardwoods throughout most of 1st floor. 9' ceilings on 1st floor. Custom plantation shutters on many windows. Oversized 3 car garage. Professionally landscaped backyard has large patio w/seat walls + full yard irrigation system. Newer roof, gutters & garage doors. District 308 Schools with K-8 in subdivision + clubhouse/pools, parks, walking paths, ponds, playgrounds, sport courts/fields & sled hill. Convenient location, steps to park, close to shopping, highways, entertainment & transportation.
Property Specifics
| Single Family | |
| — | |
| Traditional | |
| 2005 | |
| Full | |
| — | |
| No | |
| 0.29 |
| Kendall | |
| Grande Park | |
| 999 / Annual | |
| Clubhouse,Pool | |
| Lake Michigan | |
| Public Sewer | |
| 11078041 | |
| 0336226010 |
Nearby Schools
| NAME: | DISTRICT: | DISTANCE: | |
|---|---|---|---|
|
Grade School
Grande Park Elementary School |
308 | — | |
|
Middle School
Murphy Junior High School |
308 | Not in DB | |
|
High School
Oswego East High School |
308 | Not in DB | |
Property History
| DATE: | EVENT: | PRICE: | SOURCE: |
|---|---|---|---|
| 24 Jun, 2021 | Sold | $530,000 | MRED MLS |
| 17 May, 2021 | Under contract | $525,000 | MRED MLS |
| 6 May, 2021 | Listed for sale | $525,000 | MRED MLS |
| — | Last price change | $700,000 | MRED MLS |
| 27 Oct, 2025 | Listed for sale | $700,000 | MRED MLS |

Room Specifics
Total Bedrooms: 4
Bedrooms Above Ground: 4
Bedrooms Below Ground: 0
Dimensions: —
Floor Type: Carpet
Dimensions: —
Floor Type: Carpet
Dimensions: —
Floor Type: Carpet
Full Bathrooms: 3
Bathroom Amenities: Whirlpool,Separate Shower,Double Sink
Bathroom in Basement: 0
Rooms: Eating Area,Den,Foyer
Basement Description: Unfinished,Bathroom Rough-In
Other Specifics
| 3 | |
| Concrete Perimeter | |
| Concrete | |
| Patio | |
| Landscaped | |
| 90X140 | |
| Full,Unfinished | |
| Full | |
| Vaulted/Cathedral Ceilings, Hardwood Floors, First Floor Laundry, Walk-In Closet(s), Ceiling - 9 Foot, Open Floorplan, Granite Counters | |
| Double Oven, Microwave, Dishwasher, Refrigerator, Washer, Dryer, Disposal, Stainless Steel Appliance(s), Cooktop | |
| Not in DB | |
| Clubhouse, Park, Pool, Tennis Court(s), Curbs, Sidewalks, Street Lights, Street Paved | |
| — | |
| — | |
| Gas Log, Gas Starter |
Tax History
| Year | Property Taxes |
|---|---|
| 2021 | $12,705 |
| — | $14,577 |
Contact Agent
Nearby Similar Homes
Nearby Sold Comparables
Contact Agent
Listing Provided By
Baird & Warner

