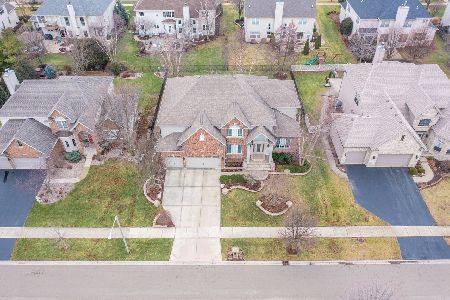12815 Hawks Bill Lane, Plainfield, Illinois 60585
$380,000
|
Sold
|
|
| Status: | Closed |
| Sqft: | 3,422 |
| Cost/Sqft: | $114 |
| Beds: | 4 |
| Baths: | 4 |
| Year Built: | 2006 |
| Property Taxes: | $10,307 |
| Days On Market: | 3692 |
| Lot Size: | 0,25 |
Description
This impressive custom-built 2-story features full brick & stone front elevation. There are 4 spacious BR's, 3 full/1 half baths and 3.5 car garage. Other features include upgraded front entry door/hardwood floors/2-story foyer/turned stairway railings/crown molding/chair rail/wainscoting and custom millwork. The gourmet kitchen has double ovens/SS appliances/granite countertops/separate formal living & dining rooms, spacious family room with 2-Story Ceiling/skylights/lighted fan and floor-to-ceiling stone fireplace. The family room is also equipped with built-in book cases and surround sound speakers. The luxury Master Bedroom features a gas fireplace that can be viewed from either the bedroom or the Master Bath. Finally, the backyard is fenced and has a large concrete entertainment patio.
Property Specifics
| Single Family | |
| — | |
| Traditional | |
| 2006 | |
| Full | |
| — | |
| No | |
| 0.25 |
| Will | |
| Shenandoah | |
| 265 / Annual | |
| Other | |
| Lake Michigan | |
| Public Sewer | |
| 09120520 | |
| 0701312040100000 |
Nearby Schools
| NAME: | DISTRICT: | DISTANCE: | |
|---|---|---|---|
|
Grade School
Eagle Pointe Elementary School |
202 | — | |
|
Middle School
Heritage Grove Middle School |
202 | Not in DB | |
|
High School
Plainfield North High School |
202 | Not in DB | |
Property History
| DATE: | EVENT: | PRICE: | SOURCE: |
|---|---|---|---|
| 16 May, 2016 | Sold | $380,000 | MRED MLS |
| 29 Feb, 2016 | Under contract | $389,900 | MRED MLS |
| 20 Jan, 2016 | Listed for sale | $389,900 | MRED MLS |
Room Specifics
Total Bedrooms: 4
Bedrooms Above Ground: 4
Bedrooms Below Ground: 0
Dimensions: —
Floor Type: Carpet
Dimensions: —
Floor Type: Carpet
Dimensions: —
Floor Type: Carpet
Full Bathrooms: 4
Bathroom Amenities: Whirlpool,Separate Shower
Bathroom in Basement: 0
Rooms: Den,Eating Area
Basement Description: Unfinished
Other Specifics
| 3.5 | |
| Concrete Perimeter | |
| Concrete | |
| Patio | |
| Fenced Yard | |
| 88X125 | |
| — | |
| Full | |
| Vaulted/Cathedral Ceilings, Skylight(s), Hardwood Floors, First Floor Laundry | |
| Double Oven, Microwave, Dishwasher, Refrigerator, Washer, Dryer, Disposal | |
| Not in DB | |
| — | |
| — | |
| — | |
| Double Sided, Gas Log, Gas Starter, Heatilator |
Tax History
| Year | Property Taxes |
|---|---|
| 2016 | $10,307 |
Contact Agent
Nearby Similar Homes
Nearby Sold Comparables
Contact Agent
Listing Provided By
Coldwell Banker Residential










