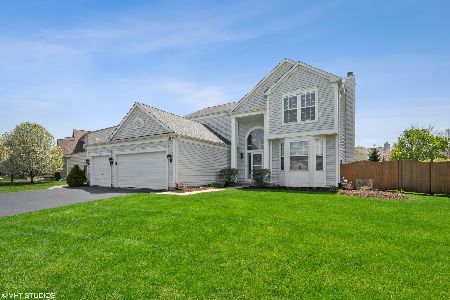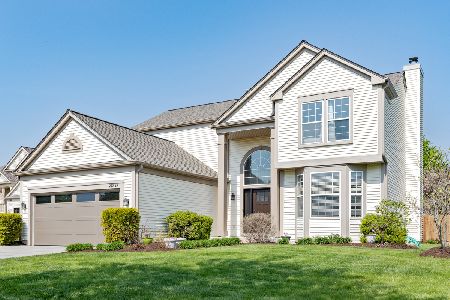12816 Bradford Lane, Plainfield, Illinois 60585
$369,000
|
Sold
|
|
| Status: | Closed |
| Sqft: | 0 |
| Cost/Sqft: | — |
| Beds: | 4 |
| Baths: | 3 |
| Year Built: | 2002 |
| Property Taxes: | $9,093 |
| Days On Market: | 3036 |
| Lot Size: | 0,22 |
Description
Breathtaking views from this beautifully landscaped walk-out pond lot. Incredibly maintained 4 bed - 2 1/2 bath with 9 ft ceilings on main floor and 3 car garage. Located in North Plainfield w/ top rated schools. This Sterling Model Unique home features: 35 can lights thru out home, custom picture window in family room overlooking pond, patio door in den/possible 5th bedroom leads onto a freshly stained 12'x48' deck w/ double stair case & LED lighting, below is a 13' x 50' concrete patio w/ side concrete stairway that can be a private entrance to basement that is partially finished with rough-in plumbing. New in 2017: Roof, Sump-pump, drive-way sealed. Front door and side lights only 2 years old. 2nd floor hallway bath has double sinks. All appliances stay. Highly desired Kensington Club Community offers pool, clubhouse, fitness room, playground, soccer field & ponds.
Property Specifics
| Single Family | |
| — | |
| — | |
| 2002 | |
| Full,Walkout | |
| STERLING | |
| Yes | |
| 0.22 |
| Will | |
| Kensington Club | |
| 700 / Annual | |
| Clubhouse,Exercise Facilities,Pool | |
| Lake Michigan | |
| Public Sewer | |
| 09764847 | |
| 0701332070250000 |
Nearby Schools
| NAME: | DISTRICT: | DISTANCE: | |
|---|---|---|---|
|
Grade School
Eagle Pointe Elementary School |
202 | — | |
|
Middle School
Heritage Grove Middle School |
202 | Not in DB | |
|
High School
Plainfield North High School |
202 | Not in DB | |
Property History
| DATE: | EVENT: | PRICE: | SOURCE: |
|---|---|---|---|
| 12 Jan, 2018 | Sold | $369,000 | MRED MLS |
| 25 Nov, 2017 | Under contract | $369,900 | MRED MLS |
| 29 Sep, 2017 | Listed for sale | $369,900 | MRED MLS |
Room Specifics
Total Bedrooms: 4
Bedrooms Above Ground: 4
Bedrooms Below Ground: 0
Dimensions: —
Floor Type: Carpet
Dimensions: —
Floor Type: Carpet
Dimensions: —
Floor Type: Carpet
Full Bathrooms: 3
Bathroom Amenities: Separate Shower,Double Sink,Soaking Tub
Bathroom in Basement: 0
Rooms: Den,Deck,Foyer
Basement Description: Partially Finished
Other Specifics
| 3 | |
| Concrete Perimeter | |
| Asphalt | |
| Deck, Patio | |
| — | |
| 73X130X54X53X131 | |
| Full | |
| Full | |
| Vaulted/Cathedral Ceilings, First Floor Laundry | |
| Range, Microwave, Dishwasher | |
| Not in DB | |
| Clubhouse, Pool | |
| — | |
| — | |
| — |
Tax History
| Year | Property Taxes |
|---|---|
| 2018 | $9,093 |
Contact Agent
Nearby Similar Homes
Nearby Sold Comparables
Contact Agent
Listing Provided By
Exit Real Estate Partners









