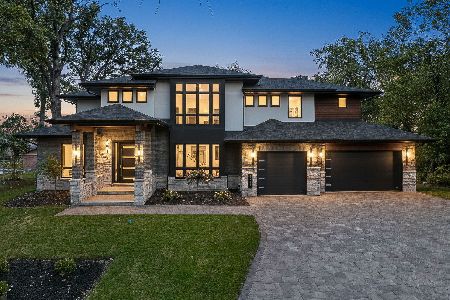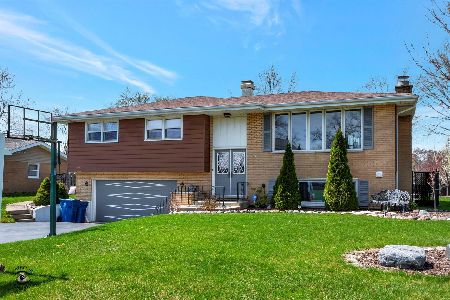12819 Ponderosa Drive, Palos Heights, Illinois 60463
$360,000
|
Sold
|
|
| Status: | Closed |
| Sqft: | 2,599 |
| Cost/Sqft: | $141 |
| Beds: | 4 |
| Baths: | 3 |
| Year Built: | 1965 |
| Property Taxes: | $8,953 |
| Days On Market: | 3323 |
| Lot Size: | 0,31 |
Description
Beautiful 4 Bedroom, 2.1 bath colonial style home in Palos Pines subdivision. Located on a corner lot. Recently remodeled and ready to move right in. Gleaming hardwood floors throughout. Kitchen has eating area, canned lighting, granite countertops, all stainless steel appliances and White cabinets with plenty of cabinet storage space. Patio doors leading from the kitchen eating area to the backyard patio. Separate informal dining room located off the kitchen. Main level family room with wood burning fireplace. Master bedroom with large walk in closet and master bathroom with double sinks and separate shower. Partially finished basement with recently carpeted Recreation Room. 2 Car attached garage. Property is walking distance to elementary school bike trail. Located close to parks and shopping. Taxes do not reflect any exemptions. The roof is only 1 year old and the furnace and air conditioner were replaced in 2015
Property Specifics
| Single Family | |
| — | |
| Colonial | |
| 1965 | |
| Full | |
| — | |
| No | |
| 0.31 |
| Cook | |
| Palos Pines | |
| 35 / Annual | |
| None | |
| Lake Michigan | |
| Public Sewer | |
| 09403976 | |
| 23361120010000 |
Property History
| DATE: | EVENT: | PRICE: | SOURCE: |
|---|---|---|---|
| 11 Jul, 2016 | Sold | $260,000 | MRED MLS |
| 11 Jun, 2016 | Under contract | $299,849 | MRED MLS |
| — | Last price change | $299,900 | MRED MLS |
| 18 May, 2016 | Listed for sale | $309,900 | MRED MLS |
| 17 Jan, 2017 | Sold | $360,000 | MRED MLS |
| 16 Dec, 2016 | Under contract | $365,900 | MRED MLS |
| 13 Dec, 2016 | Listed for sale | $365,900 | MRED MLS |
Room Specifics
Total Bedrooms: 4
Bedrooms Above Ground: 4
Bedrooms Below Ground: 0
Dimensions: —
Floor Type: Hardwood
Dimensions: —
Floor Type: Hardwood
Dimensions: —
Floor Type: Hardwood
Full Bathrooms: 3
Bathroom Amenities: Double Sink
Bathroom in Basement: 0
Rooms: Office,Recreation Room
Basement Description: Partially Finished
Other Specifics
| 2 | |
| Concrete Perimeter | |
| Side Drive | |
| Patio | |
| Corner Lot | |
| 90 X 150 | |
| — | |
| Full | |
| Hardwood Floors, First Floor Laundry | |
| Range, Microwave, Dishwasher, Refrigerator, Washer, Dryer, Disposal, Stainless Steel Appliance(s) | |
| Not in DB | |
| Street Lights, Street Paved | |
| — | |
| — | |
| Wood Burning |
Tax History
| Year | Property Taxes |
|---|---|
| 2016 | $8,599 |
| 2017 | $8,953 |
Contact Agent
Nearby Sold Comparables
Contact Agent
Listing Provided By
RE/MAX Synergy





