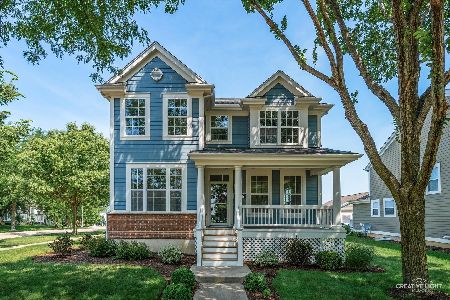1282 Airs Avenue, Sugar Grove, Illinois 60554
$331,000
|
Sold
|
|
| Status: | Closed |
| Sqft: | 2,604 |
| Cost/Sqft: | $127 |
| Beds: | 3 |
| Baths: | 4 |
| Year Built: | 2006 |
| Property Taxes: | $7,490 |
| Days On Market: | 1772 |
| Lot Size: | 0,14 |
Description
Beautiful home, awesome location facing Homestead Park, off the 88 for commuters and within the highly acclaimed Kaneland School District 302. Over 3500 sq.ft. of finished living space includes finished basement. Many high-end upgrades include Hardiboard siding, hardwood floors, custom trim, built-ins, high efficiency furnace + much more! Gourmet kitchen w/double ovens, butler's pantry & island. Professionally finished basement w/bed & full bath. Beautiful low maintenance yard with professional stamped concrete patio and brick walkway leading to the detached 2 car garage with tons of storage! Flexible closing dates.. 24 hour noticed required Showings on weekdays after 5pm.
Property Specifics
| Single Family | |
| — | |
| Contemporary | |
| 2006 | |
| Full | |
| — | |
| No | |
| 0.14 |
| Kane | |
| Settlers Ridge | |
| 94 / Monthly | |
| Snow Removal | |
| Public | |
| Public Sewer | |
| 11027880 | |
| 1423108003 |
Nearby Schools
| NAME: | DISTRICT: | DISTANCE: | |
|---|---|---|---|
|
Grade School
Mcdole Elementary School |
302 | — | |
|
Middle School
Kaneland Middle School |
302 | Not in DB | |
|
High School
Kaneland High School |
302 | Not in DB | |
Property History
| DATE: | EVENT: | PRICE: | SOURCE: |
|---|---|---|---|
| 25 Jun, 2015 | Sold | $267,000 | MRED MLS |
| 28 Apr, 2015 | Under contract | $269,900 | MRED MLS |
| — | Last price change | $274,900 | MRED MLS |
| 27 Mar, 2015 | Listed for sale | $274,900 | MRED MLS |
| 20 Apr, 2021 | Sold | $331,000 | MRED MLS |
| 22 Mar, 2021 | Under contract | $329,900 | MRED MLS |
| 19 Mar, 2021 | Listed for sale | $329,900 | MRED MLS |
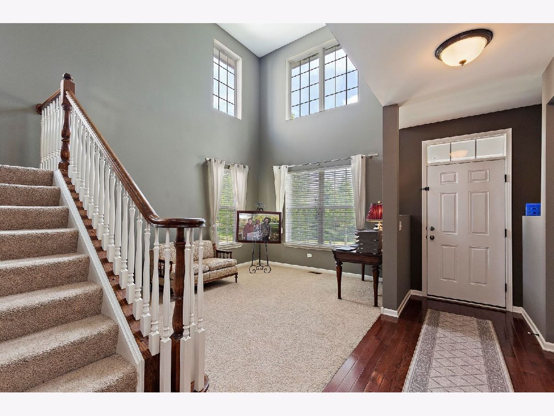
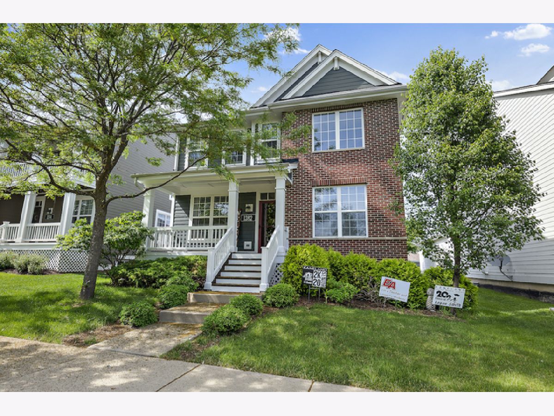
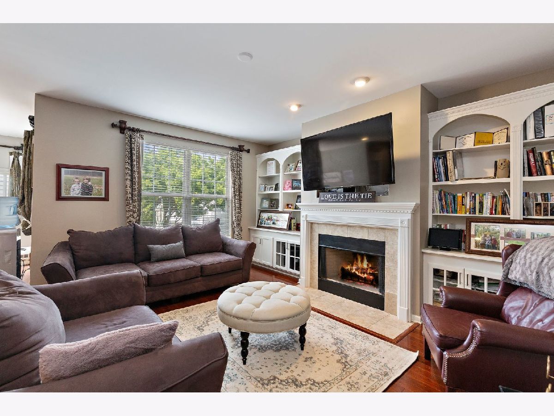
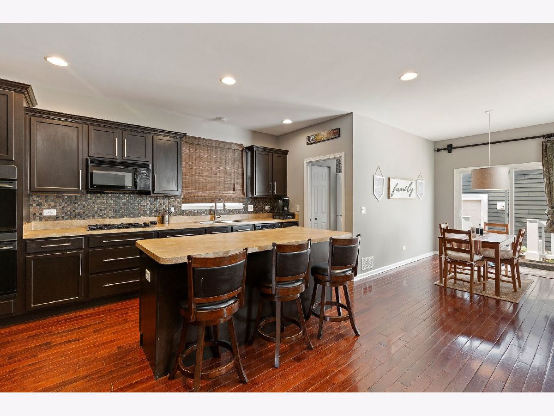
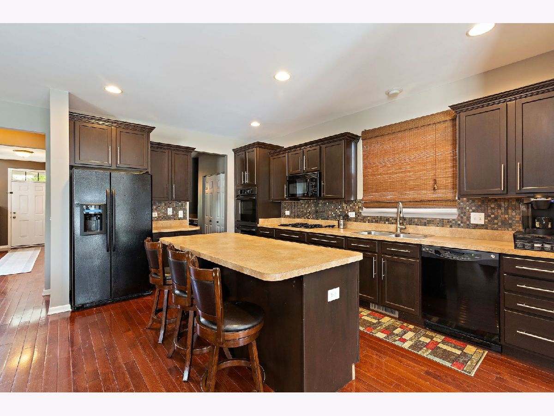
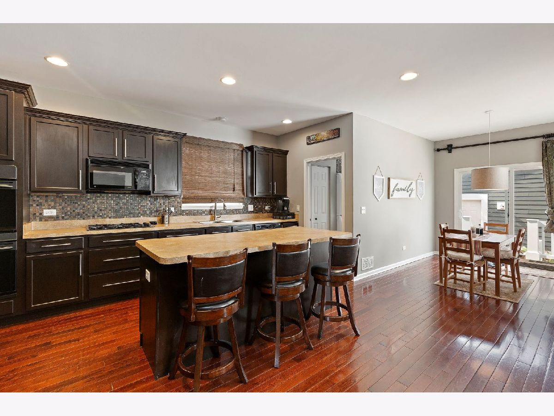
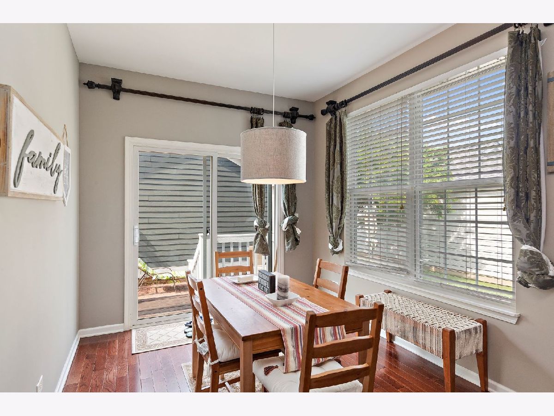
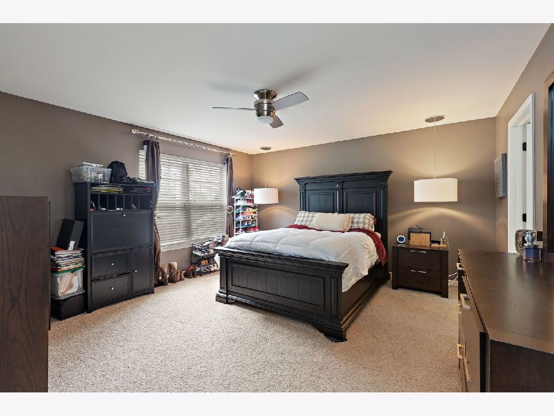
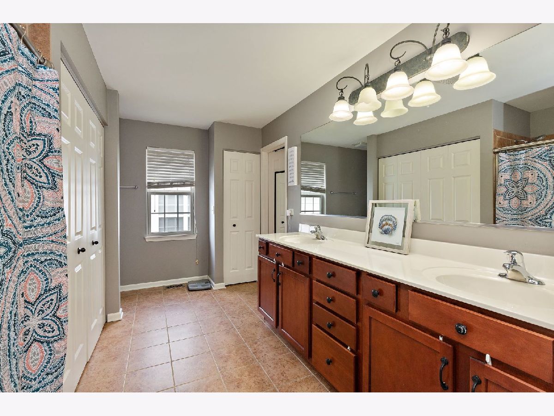
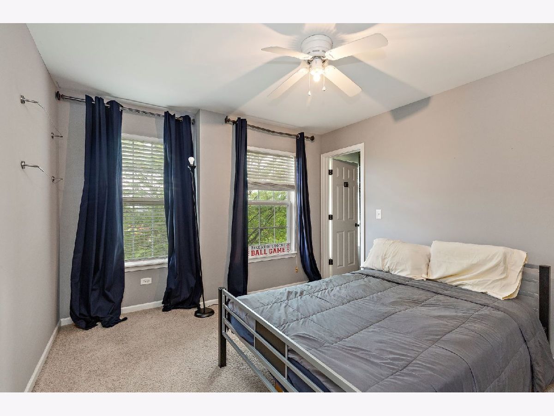
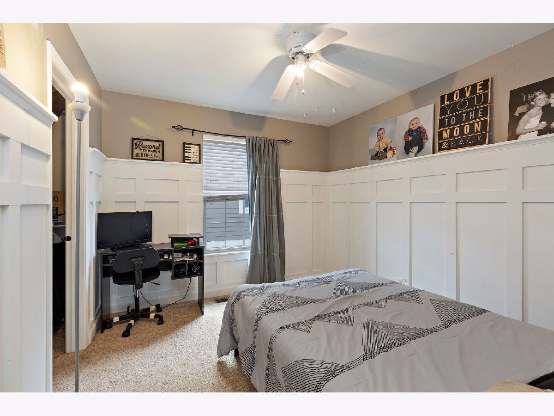
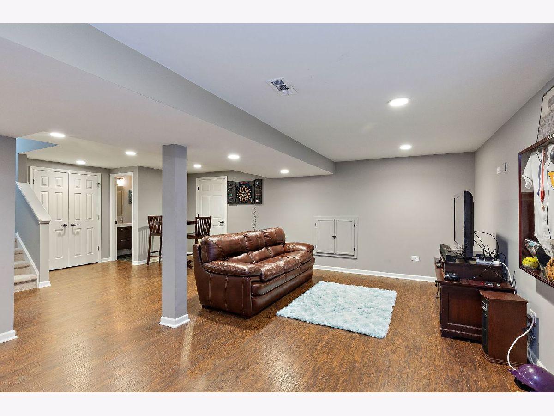
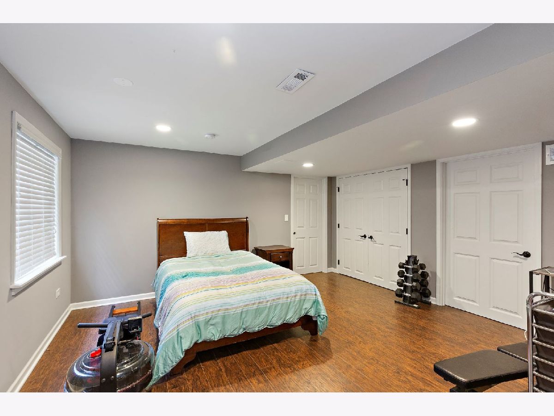
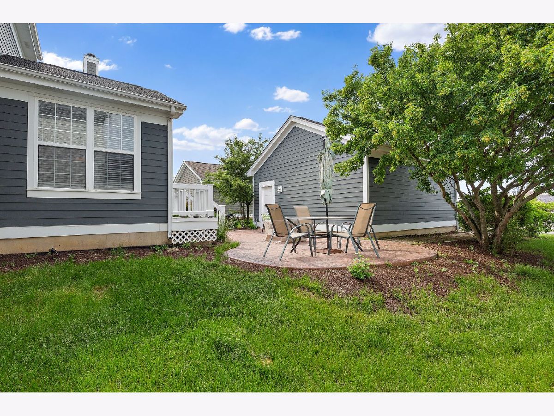
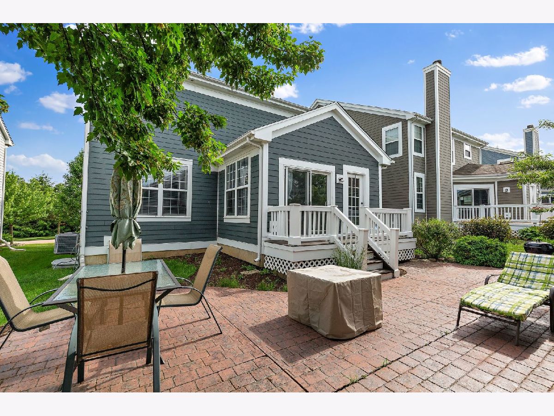
Room Specifics
Total Bedrooms: 4
Bedrooms Above Ground: 3
Bedrooms Below Ground: 1
Dimensions: —
Floor Type: Carpet
Dimensions: —
Floor Type: Carpet
Dimensions: —
Floor Type: Vinyl
Full Bathrooms: 4
Bathroom Amenities: Double Sink
Bathroom in Basement: 1
Rooms: Recreation Room,Breakfast Room
Basement Description: Finished
Other Specifics
| 2 | |
| Concrete Perimeter | |
| Asphalt | |
| Porch, Stamped Concrete Patio | |
| Park Adjacent | |
| 132X43 | |
| — | |
| Full | |
| Hardwood Floors, First Floor Laundry, Built-in Features, Walk-In Closet(s) | |
| Double Oven, Microwave, Dishwasher, Refrigerator, Washer, Dryer, Disposal | |
| Not in DB | |
| Park, Sidewalks, Street Paved | |
| — | |
| — | |
| Wood Burning |
Tax History
| Year | Property Taxes |
|---|---|
| 2015 | $6,768 |
| 2021 | $7,490 |
Contact Agent
Nearby Similar Homes
Nearby Sold Comparables
Contact Agent
Listing Provided By
RE/MAX 10

