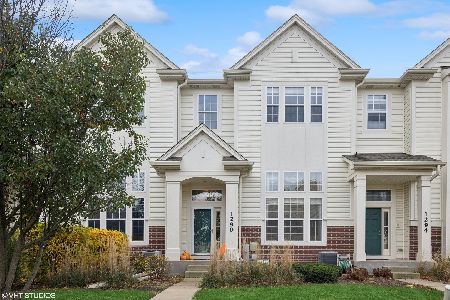1282 Comiskey Avenue, North Aurora, Illinois 60542
$191,500
|
Sold
|
|
| Status: | Closed |
| Sqft: | 2,095 |
| Cost/Sqft: | $93 |
| Beds: | 3 |
| Baths: | 3 |
| Year Built: | 2008 |
| Property Taxes: | $4,532 |
| Days On Market: | 3645 |
| Lot Size: | 0,00 |
Description
Fantastic, former model townhome has 3 levels of living space with. This home is over 2000 square feet, open floor plan, with 3 bedrooms, 2 1/2 baths and bonus family room. Master bedroom has 2 closets, private master bath with separate shower, oversized soak tub and high cabinets with double sinks. Large living room with gas fireplace, huge windows let tons of light in and wires are already set up in the wall for flat screen TV set up above fireplace. Separate dining area. Fabulous kitchen with granite, stainless steel appliances and hardwood floors. Tons of cabinet and counter space. Added bonus family room in basement. Tons of storage. 2 car garage. Minutes to I88. Unit is next to open space. Close to shopping and resturants. Great home. Why rent when you can own all this at a great price. THIS UNIT IS FHA APPROVED.
Property Specifics
| Condos/Townhomes | |
| 2 | |
| — | |
| 2008 | |
| Full,English | |
| — | |
| No | |
| — |
| Kane | |
| Randall Highlands | |
| 143 / Monthly | |
| Insurance,Lawn Care,Snow Removal | |
| Public | |
| Public Sewer | |
| 09122707 | |
| 1232328033 |
Nearby Schools
| NAME: | DISTRICT: | DISTANCE: | |
|---|---|---|---|
|
Grade School
Fearn Elementary School |
129 | — | |
|
Middle School
Jewel Middle School |
129 | Not in DB | |
|
High School
West Aurora High School |
129 | Not in DB | |
Property History
| DATE: | EVENT: | PRICE: | SOURCE: |
|---|---|---|---|
| 11 Apr, 2016 | Sold | $191,500 | MRED MLS |
| 6 Mar, 2016 | Under contract | $194,500 | MRED MLS |
| — | Last price change | $195,000 | MRED MLS |
| 23 Jan, 2016 | Listed for sale | $195,000 | MRED MLS |
Room Specifics
Total Bedrooms: 3
Bedrooms Above Ground: 3
Bedrooms Below Ground: 0
Dimensions: —
Floor Type: Carpet
Dimensions: —
Floor Type: Carpet
Full Bathrooms: 3
Bathroom Amenities: Separate Shower,Double Sink,Soaking Tub
Bathroom in Basement: 0
Rooms: Eating Area,Foyer
Basement Description: Finished
Other Specifics
| 2 | |
| Concrete Perimeter | |
| Asphalt | |
| Balcony | |
| — | |
| COMMON AREA | |
| — | |
| Full | |
| Vaulted/Cathedral Ceilings, Hardwood Floors, First Floor Laundry, Laundry Hook-Up in Unit | |
| Range, Microwave, Dishwasher, Refrigerator, Washer, Dryer, Disposal, Stainless Steel Appliance(s) | |
| Not in DB | |
| — | |
| — | |
| — | |
| Attached Fireplace Doors/Screen, Gas Log, Gas Starter |
Tax History
| Year | Property Taxes |
|---|---|
| 2016 | $4,532 |
Contact Agent
Nearby Similar Homes
Nearby Sold Comparables
Contact Agent
Listing Provided By
Baird & Warner




