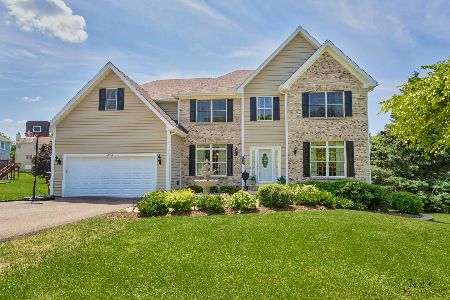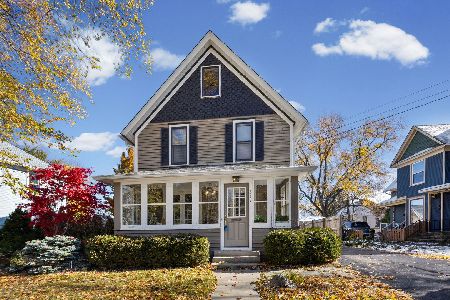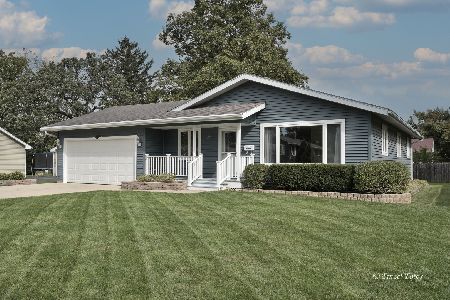1282 Dean Street, Woodstock, Illinois 60098
$165,000
|
Sold
|
|
| Status: | Closed |
| Sqft: | 1,450 |
| Cost/Sqft: | $129 |
| Beds: | 4 |
| Baths: | 2 |
| Year Built: | 1972 |
| Property Taxes: | $4,353 |
| Days On Market: | 2394 |
| Lot Size: | 0,24 |
Description
PRICE REDUCED--OWNER SAYS "LET'S TALK"!!!Spacious Tri-level home on a large lot and in a GREAT location. Close to Historic Woodstock Square, Train Station & Route 14. Bring your decorating ideas and turn this house into YOUR home. Living Room features vaulted ceiling & brick wood burning fireplace-Three spacious bedroom & full bath on the upper level--Family room, combination half bath/laundry room and bonus 4th bdrm or den complete the lower level. Attached garage and large oversized driveway offer plenty of room for parking. Large deck & backyard are perfect for entertaining, enjoying your morning coffee, relaxing with your after dinner drink or BBQ's with friends and family. Make your appointment TODAY..
Property Specifics
| Single Family | |
| — | |
| Tri-Level | |
| 1972 | |
| Full,English | |
| — | |
| No | |
| 0.24 |
| Mc Henry | |
| — | |
| 0 / Not Applicable | |
| None | |
| Public | |
| Public Sewer | |
| 10400581 | |
| 1307430021 |
Nearby Schools
| NAME: | DISTRICT: | DISTANCE: | |
|---|---|---|---|
|
Grade School
Dean Street Elementary School |
200 | — | |
|
Middle School
Creekside Middle School |
200 | Not in DB | |
|
High School
Woodstock High School |
200 | Not in DB | |
Property History
| DATE: | EVENT: | PRICE: | SOURCE: |
|---|---|---|---|
| 15 Aug, 2014 | Sold | $122,000 | MRED MLS |
| 2 Jul, 2014 | Under contract | $129,000 | MRED MLS |
| 26 Jun, 2014 | Listed for sale | $129,000 | MRED MLS |
| 26 Jul, 2019 | Sold | $165,000 | MRED MLS |
| 2 Jul, 2019 | Under contract | $186,500 | MRED MLS |
| — | Last price change | $196,000 | MRED MLS |
| 1 Jun, 2019 | Listed for sale | $196,000 | MRED MLS |
| 16 Aug, 2019 | Under contract | $0 | MRED MLS |
| 14 Aug, 2019 | Listed for sale | $0 | MRED MLS |
Room Specifics
Total Bedrooms: 4
Bedrooms Above Ground: 4
Bedrooms Below Ground: 0
Dimensions: —
Floor Type: Carpet
Dimensions: —
Floor Type: Carpet
Dimensions: —
Floor Type: —
Full Bathrooms: 2
Bathroom Amenities: Double Sink
Bathroom in Basement: 1
Rooms: No additional rooms
Basement Description: Finished,Crawl
Other Specifics
| 2 | |
| Concrete Perimeter | |
| Asphalt | |
| Deck | |
| — | |
| 85X125 | |
| — | |
| None | |
| Vaulted/Cathedral Ceilings, Wood Laminate Floors | |
| Range, Dishwasher, Refrigerator, Washer, Dryer | |
| Not in DB | |
| Street Lights, Street Paved | |
| — | |
| — | |
| Wood Burning Stove, Attached Fireplace Doors/Screen |
Tax History
| Year | Property Taxes |
|---|---|
| 2014 | $4,442 |
| 2019 | $4,353 |
Contact Agent
Nearby Similar Homes
Nearby Sold Comparables
Contact Agent
Listing Provided By
Century 21 Affiliated











