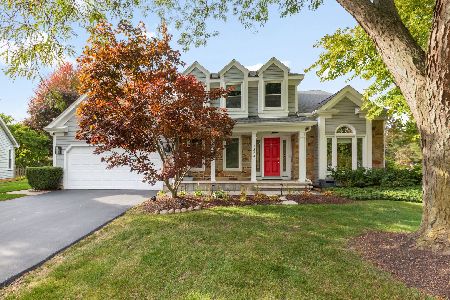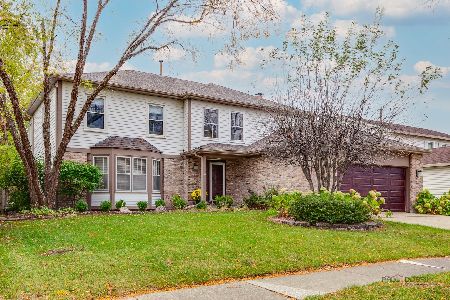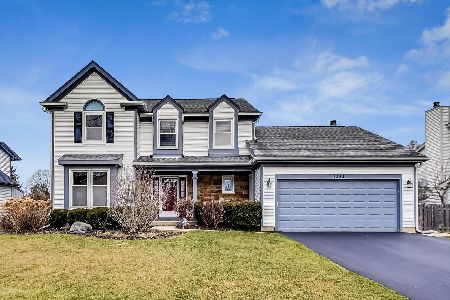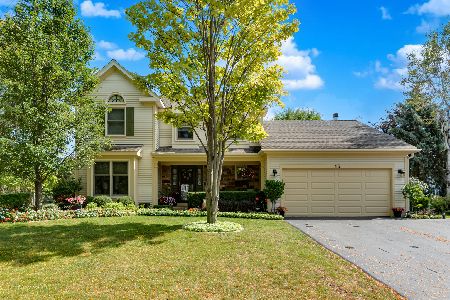1282 Sandhurst Drive, Buffalo Grove, Illinois 60089
$445,000
|
Sold
|
|
| Status: | Closed |
| Sqft: | 2,064 |
| Cost/Sqft: | $228 |
| Beds: | 3 |
| Baths: | 3 |
| Year Built: | 1986 |
| Property Taxes: | $13,168 |
| Days On Market: | 3381 |
| Lot Size: | 0,25 |
Description
Must see this gorgeous TOTALLY UPDATED Newgate model in quiet cul-de-sac*Gleaming diagonal laid hardwood floors in FR,LR,DR & all bedrooms* NEW travertine tile floor flows seamlessly from foyer w/NEW front door into the dazzling remodeled kitchen featuring NEW quartz breakfast bar, granite counters, SS appliances, custom back splash & separate eating area* Sun-filled Family Room features a gas FP & french doors leading to large fenced yard w/ brick paver patio & firepit* Master bedroom w/vaulted ceiling & large walk-in closet* UPDATED master bath features dual vanity, separate shower w/5 head shower system, Jacuzzi tub & skylight*2nd floor bath completely renovated in 2015 boasts HUGE custom shower w/seat, frameless glass door & Carrara marble tile t/o*Full finished basement w/separate room which can be office/4th bedroom*NEW siding, gutters, driveway, front door & garage door 2014* NEW brick paver front walkway & porch 2015 *AWESOME HOME!
Property Specifics
| Single Family | |
| — | |
| Colonial | |
| 1986 | |
| Full | |
| NEWGATE | |
| No | |
| 0.25 |
| Lake | |
| Old Farm Village | |
| 0 / Not Applicable | |
| None | |
| Lake Michigan | |
| Sewer-Storm | |
| 09339041 | |
| 15283100350000 |
Nearby Schools
| NAME: | DISTRICT: | DISTANCE: | |
|---|---|---|---|
|
Grade School
Earl Pritchett School |
102 | — | |
|
Middle School
Meridian Middle School |
102 | Not in DB | |
|
High School
Adlai E Stevenson High School |
125 | Not in DB | |
Property History
| DATE: | EVENT: | PRICE: | SOURCE: |
|---|---|---|---|
| 23 Nov, 2016 | Sold | $445,000 | MRED MLS |
| 12 Oct, 2016 | Under contract | $469,900 | MRED MLS |
| — | Last price change | $474,900 | MRED MLS |
| 10 Sep, 2016 | Listed for sale | $474,900 | MRED MLS |
Room Specifics
Total Bedrooms: 3
Bedrooms Above Ground: 3
Bedrooms Below Ground: 0
Dimensions: —
Floor Type: Hardwood
Dimensions: —
Floor Type: Hardwood
Full Bathrooms: 3
Bathroom Amenities: Whirlpool,Separate Shower,Double Sink,Full Body Spray Shower
Bathroom in Basement: 0
Rooms: Eating Area,Office,Recreation Room
Basement Description: Finished
Other Specifics
| 2 | |
| Concrete Perimeter | |
| Asphalt | |
| Patio, Brick Paver Patio, Storms/Screens | |
| Corner Lot,Cul-De-Sac,Fenced Yard,Landscaped | |
| 43X138X65X43X30X117 | |
| — | |
| Full | |
| Vaulted/Cathedral Ceilings, Skylight(s), Hardwood Floors, First Floor Laundry | |
| Range, Microwave, Dishwasher, Refrigerator, Washer, Dryer, Disposal, Stainless Steel Appliance(s) | |
| Not in DB | |
| Tennis Courts, Sidewalks, Street Lights, Street Paved | |
| — | |
| — | |
| Gas Log, Gas Starter |
Tax History
| Year | Property Taxes |
|---|---|
| 2016 | $13,168 |
Contact Agent
Nearby Similar Homes
Nearby Sold Comparables
Contact Agent
Listing Provided By
@properties









