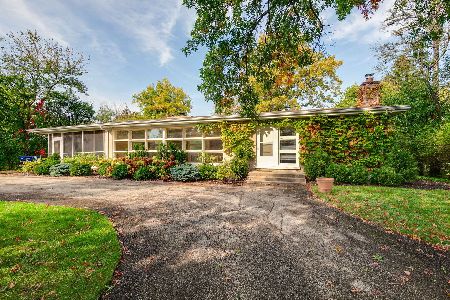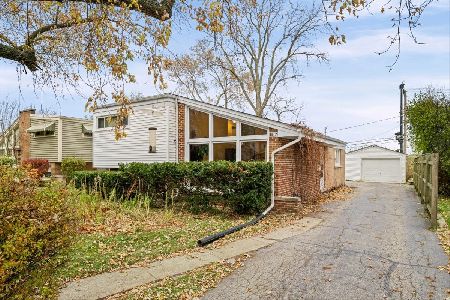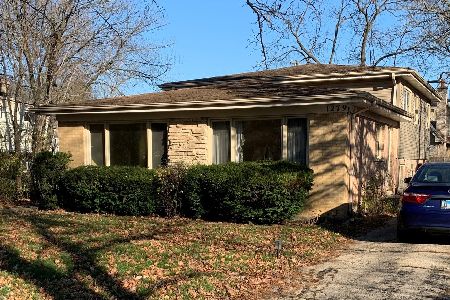1282 Sherwood Road, Highland Park, Illinois 60035
$1,250,000
|
Sold
|
|
| Status: | Closed |
| Sqft: | 4,052 |
| Cost/Sqft: | $321 |
| Beds: | 4 |
| Baths: | 7 |
| Year Built: | 2008 |
| Property Taxes: | $31,660 |
| Days On Market: | 1968 |
| Lot Size: | 0,34 |
Description
Beautifully finished & thoughtfully designed custom built newer const home w/ all of today's amenities, tremendous attention to detail & abundant charm. Prof chef's eat-in kit feat SS Thermador range/dbl oven, side by side Sub Zero fridge & freezer, hammered copper farm sink w/ Rohl faucet & dramatic herb ledge/window, huge granite islnd w/ prep sink & stool seating, French cream soft close cabs w/ nat stone cntrs, under cab lighting, crown molding, Miele DW, lg eat-in area w/ slider to porch & paver patio, all open to vltd ceil Fam Rm w/ stone WBFP. Btlr pntry w/ ice maker & fridge to gorg formal DR w/ coffered ceil & dbl French doors to blue stone front porch. Charming LR w/ high wainscoting & WBFP. Dream mud rm w/ stone floor, built-in bench/lockers, stackable W/D, giant organized wlk-in pntry & access to covered blue stone side porch. 1st flr den/bdrm w/ charming window seat, full nat stone ba & private rear entry. Fab mstr bdrm ste w/ MTV cribs organized WIC w/ island & coffee bar plus spa like nat stone bath w/ his & her vanities, whirlpool tub, oversized multi-head glass enclosed shower, priv lav nook, & heated floors. Ensuite w/ dormered ceil, WIC, nat stone bath w/ htd flr, bdrms 3 & 4 share a spacious hall ba w/ white dbl sink Carrera marble van, tall beadboard wainscoting & htd flr. Convenient 2nd flr lndry rm, & finished bonus rm over garage. Spectacular full finished bsmt w/ extra deep & wide window well for tons of natural sunlight, 2nd kitchen w/ nat stone flr, lg granite island, full sized Thermador fridge & freezer, generously sized recreation room w/ vinyl wood flooring, arts & crafts area, huge bdrm, full bath, wlk-in storage closet AND theater room excavated under the garage currently used as a synthetic ice hockey training room. Plus - don't miss the finished attic w/ full bath! Addl feat incl, brand new cedar shake & copper roof, 2 sty foyer, under ground sprinklers, security system & outside security cameras, attached 3.5 car heated gar w/ epoxy floor & built-in storage, fenced yard w/ dog run, circle drive, landscape lighting, quarter sewn hrdwd flrs, recessed lighting, built-in speakers, solid core 4 panel doors, custom trim moldings, wood & wrought iron stairs, brick, stone & stucco construction, 3 zoned HVAC, wired for media, and so much more. Bring your most discerning buyer, no detail in this lovely home was overlooked. Owner is a licensed agent.
Property Specifics
| Single Family | |
| — | |
| Colonial | |
| 2008 | |
| Full | |
| — | |
| No | |
| 0.34 |
| Lake | |
| Sherwood Forest | |
| — / Not Applicable | |
| None | |
| Lake Michigan | |
| Public Sewer | |
| 10796151 | |
| 16282230220000 |
Nearby Schools
| NAME: | DISTRICT: | DISTANCE: | |
|---|---|---|---|
|
Grade School
Sherwood Elementary School |
112 | — | |
|
Middle School
Edgewood Middle School |
112 | Not in DB | |
|
High School
Highland Park High School |
113 | Not in DB | |
|
Alternate High School
Deerfield High School |
— | Not in DB | |
Property History
| DATE: | EVENT: | PRICE: | SOURCE: |
|---|---|---|---|
| 20 Nov, 2020 | Sold | $1,250,000 | MRED MLS |
| 26 Aug, 2020 | Under contract | $1,299,000 | MRED MLS |
| 26 Jul, 2020 | Listed for sale | $1,299,000 | MRED MLS |














































Room Specifics
Total Bedrooms: 5
Bedrooms Above Ground: 4
Bedrooms Below Ground: 1
Dimensions: —
Floor Type: Carpet
Dimensions: —
Floor Type: Carpet
Dimensions: —
Floor Type: Wood Laminate
Dimensions: —
Floor Type: —
Full Bathrooms: 7
Bathroom Amenities: Whirlpool,Separate Shower,Double Sink
Bathroom in Basement: 1
Rooms: Bedroom 5,Eating Area,Den,Attic,Bonus Room,Recreation Room,Play Room,Kitchen,Foyer
Basement Description: Finished
Other Specifics
| 3 | |
| Concrete Perimeter | |
| Asphalt | |
| Porch, Dog Run, Brick Paver Patio, Storms/Screens | |
| Fenced Yard,Landscaped | |
| 100 X 146 | |
| Finished | |
| Full | |
| Vaulted/Cathedral Ceilings, Bar-Dry, Bar-Wet, Hardwood Floors, First Floor Bedroom, First Floor Laundry, Second Floor Laundry, Built-in Features, Walk-In Closet(s), Coffered Ceiling(s), Open Floorplan | |
| Double Oven, Microwave, Dishwasher, High End Refrigerator, Washer, Dryer, Disposal, Stainless Steel Appliance(s), Wine Refrigerator, Water Purifier Owned | |
| Not in DB | |
| Park, Curbs, Sidewalks, Street Lights, Street Paved | |
| — | |
| — | |
| Wood Burning, Gas Log, Gas Starter |
Tax History
| Year | Property Taxes |
|---|---|
| 2020 | $31,660 |
Contact Agent
Nearby Similar Homes
Nearby Sold Comparables
Contact Agent
Listing Provided By
@properties










