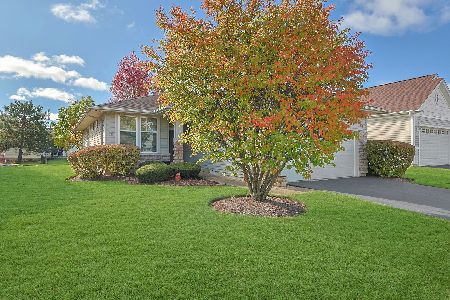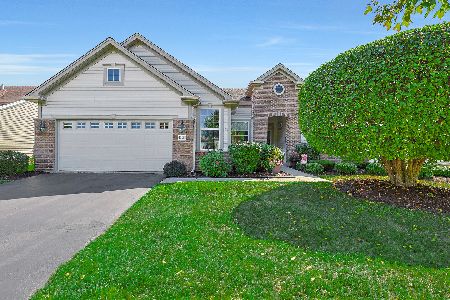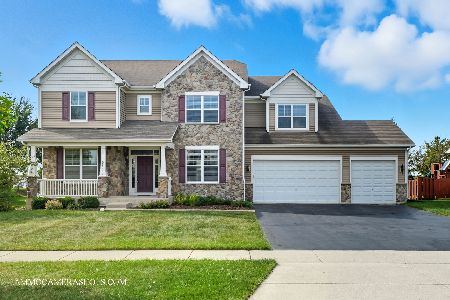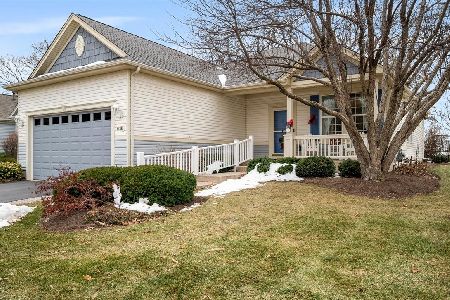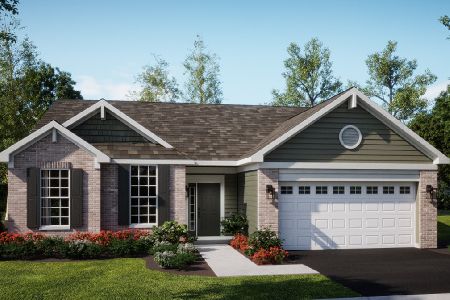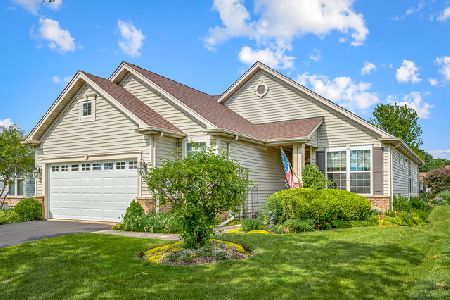12821 Bull Ridge Drive, Huntley, Illinois 60142
$172,500
|
Sold
|
|
| Status: | Closed |
| Sqft: | 1,501 |
| Cost/Sqft: | $120 |
| Beds: | 2 |
| Baths: | 2 |
| Year Built: | 2002 |
| Property Taxes: | $4,138 |
| Days On Market: | 6169 |
| Lot Size: | 0,00 |
Description
DEL WEBB BUILT! Two bdrms (split arrangement),2 full baths,,kitchen w/breakfast bar, & family rm.Master bdrm w/bay, 4' wide shower. Upgrades: ceiling fans, lighting & plumbing fixtures,freshly painted, add'l shelving,.brick paver walk & patio & professional landscaping.Laundry tub in Utility rm. All appliances stay. If you are considering our over 55 community...gotta see this one! Also for rent.
Property Specifics
| Single Family | |
| — | |
| Ranch | |
| 2002 | |
| None | |
| FESTIVAL+ | |
| No | |
| 0 |
| Mc Henry | |
| Del Webb Sun City | |
| 128 / Monthly | |
| Clubhouse,Exercise Facilities,Pool,Scavenger | |
| Public | |
| Public Sewer | |
| 07145686 | |
| 1832327014 |
Nearby Schools
| NAME: | DISTRICT: | DISTANCE: | |
|---|---|---|---|
|
Grade School
Leggee Elementary School |
158 | — | |
|
Middle School
Huntley Middle School |
158 | Not in DB | |
|
High School
Huntley High School |
158 | Not in DB | |
Property History
| DATE: | EVENT: | PRICE: | SOURCE: |
|---|---|---|---|
| 27 Jul, 2007 | Sold | $225,000 | MRED MLS |
| 4 Jun, 2007 | Under contract | $229,999 | MRED MLS |
| — | Last price change | $234,000 | MRED MLS |
| 19 Feb, 2007 | Listed for sale | $234,000 | MRED MLS |
| 16 Mar, 2010 | Sold | $172,500 | MRED MLS |
| 22 Feb, 2010 | Under contract | $179,900 | MRED MLS |
| — | Last price change | $184,900 | MRED MLS |
| 25 Feb, 2009 | Listed for sale | $219,900 | MRED MLS |
| 31 Aug, 2011 | Sold | $159,000 | MRED MLS |
| 6 Aug, 2011 | Under contract | $170,900 | MRED MLS |
| — | Last price change | $179,900 | MRED MLS |
| 14 May, 2011 | Listed for sale | $179,900 | MRED MLS |
| 14 Aug, 2015 | Sold | $178,500 | MRED MLS |
| 1 Jul, 2015 | Under contract | $178,500 | MRED MLS |
| 11 Jun, 2015 | Listed for sale | $178,500 | MRED MLS |
Room Specifics
Total Bedrooms: 2
Bedrooms Above Ground: 2
Bedrooms Below Ground: 0
Dimensions: —
Floor Type: Carpet
Full Bathrooms: 2
Bathroom Amenities: Handicap Shower
Bathroom in Basement: 0
Rooms: Eating Area,Great Room,Utility Room-1st Floor
Basement Description: None
Other Specifics
| 2 | |
| Concrete Perimeter | |
| Asphalt | |
| Patio | |
| Corner Lot | |
| 85 X 108 | |
| Unfinished | |
| Full | |
| First Floor Bedroom | |
| Range, Microwave, Dishwasher, Refrigerator, Washer, Dryer, Disposal | |
| Not in DB | |
| Clubhouse, Pool, Tennis Courts, Sidewalks, Street Lights, Street Paved | |
| — | |
| — | |
| — |
Tax History
| Year | Property Taxes |
|---|---|
| 2007 | $3,941 |
| 2010 | $4,138 |
| 2011 | $4,307 |
| 2015 | $4,252 |
Contact Agent
Nearby Similar Homes
Nearby Sold Comparables
Contact Agent
Listing Provided By
Huntley Realty

