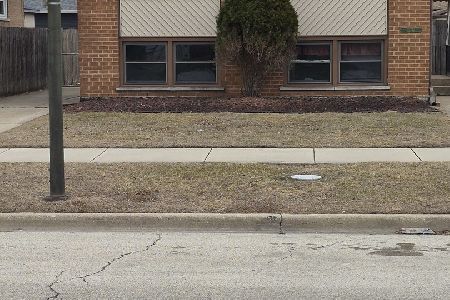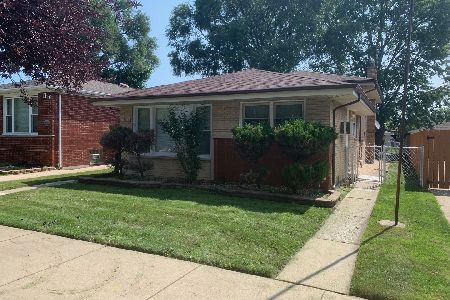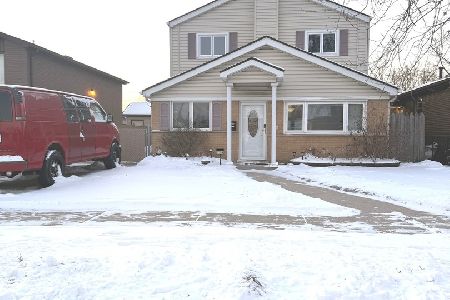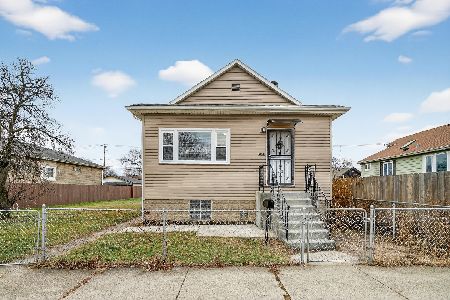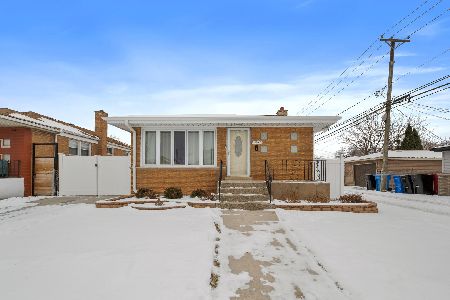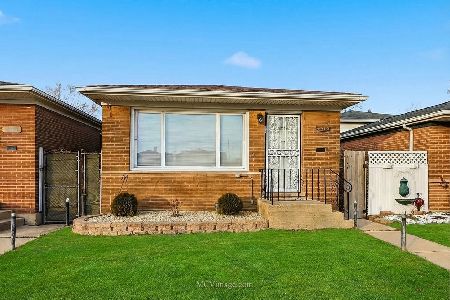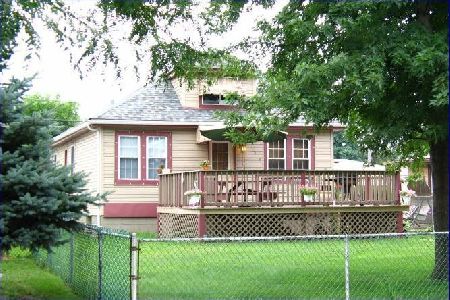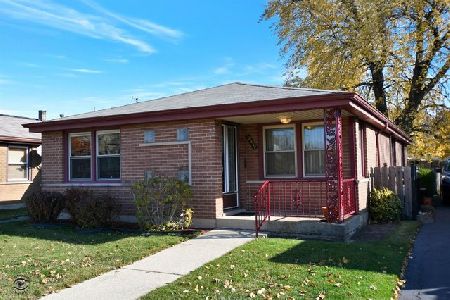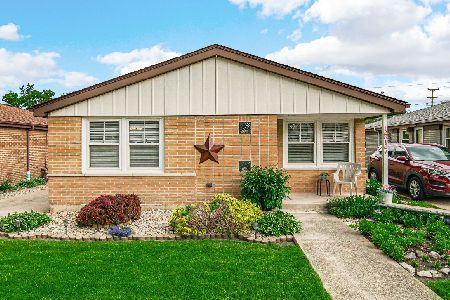12821 Escanaba Avenue, Hegewisch, Chicago, Illinois 60633
$220,000
|
Sold
|
|
| Status: | Closed |
| Sqft: | 1,400 |
| Cost/Sqft: | $171 |
| Beds: | 3 |
| Baths: | 1 |
| Year Built: | 1964 |
| Property Taxes: | $1,997 |
| Days On Market: | 1507 |
| Lot Size: | 0,00 |
Description
Situated in a sought after area in the Hegewisch neighborhood- Avalon Trails. Grissom middle school is just steps away. Immaculate brick raised ranch with side driveway. This home features: newly remoldeled kitchen and bathroom, 3 bedrooms, hardwood floors(throughout main level). Spacious unfinished basement- perfect for entertaining guest. Property features new household essentials such as: appliances, new furnace(2020), hotwater tank(2020), roof(2017) A/C unit(2020), and front windows(2020). This beautiful home will not last long . A MUST SEE!!
Property Specifics
| Single Family | |
| — | |
| Ranch | |
| 1964 | |
| Full | |
| — | |
| No | |
| — |
| Cook | |
| — | |
| — / Not Applicable | |
| None | |
| Public | |
| Public Sewer | |
| 11301814 | |
| 26303210380000 |
Property History
| DATE: | EVENT: | PRICE: | SOURCE: |
|---|---|---|---|
| 1 Mar, 2017 | Sold | $125,000 | MRED MLS |
| 3 Jan, 2017 | Under contract | $135,000 | MRED MLS |
| 14 Dec, 2016 | Listed for sale | $135,000 | MRED MLS |
| 28 Feb, 2022 | Sold | $220,000 | MRED MLS |
| 20 Jan, 2022 | Under contract | $239,000 | MRED MLS |
| 11 Jan, 2022 | Listed for sale | $239,000 | MRED MLS |
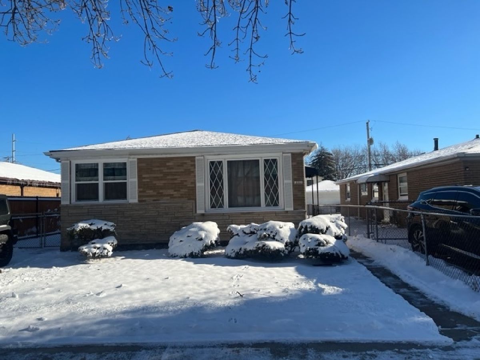
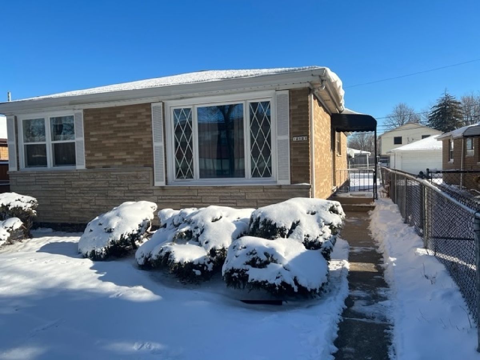
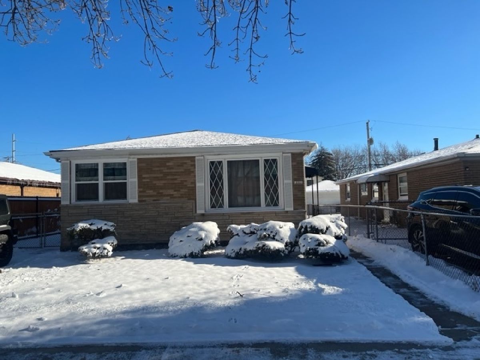
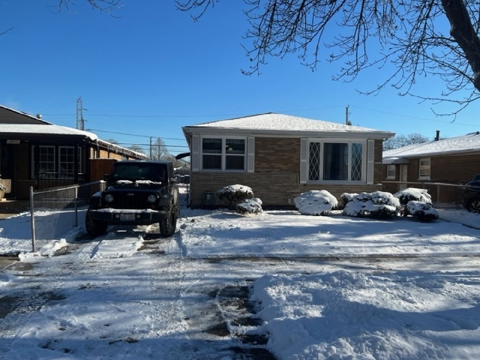
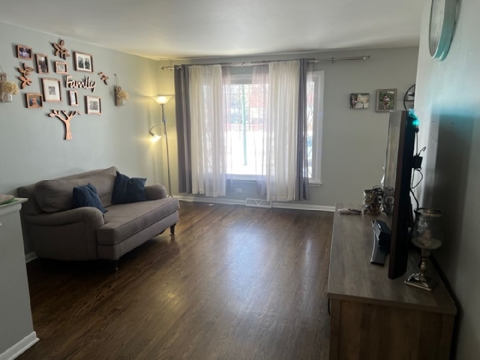
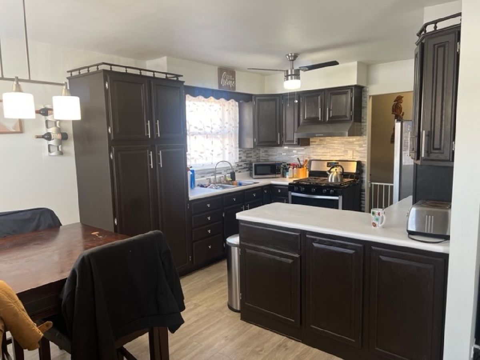
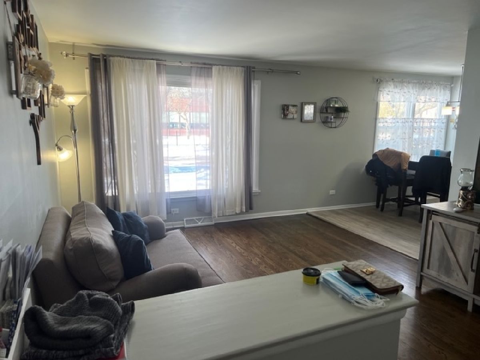
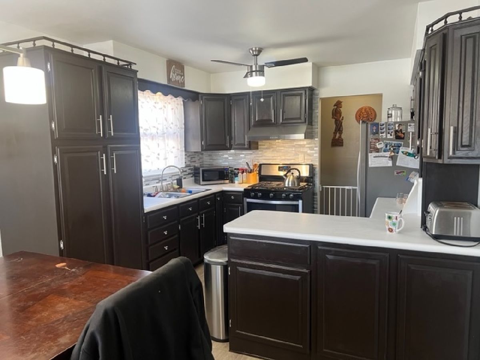
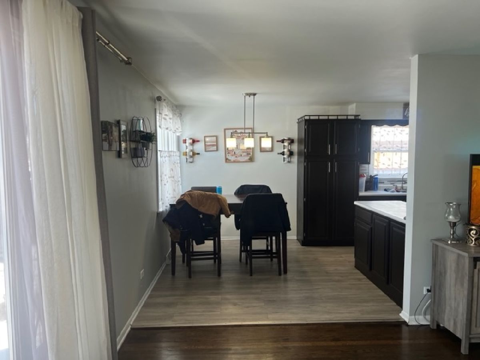
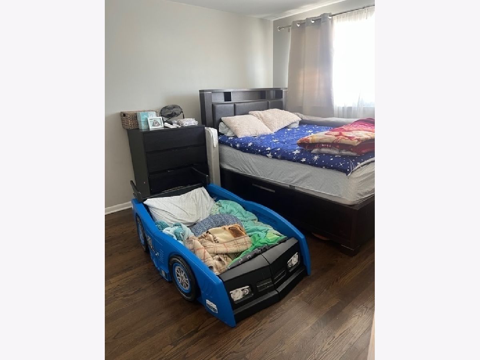
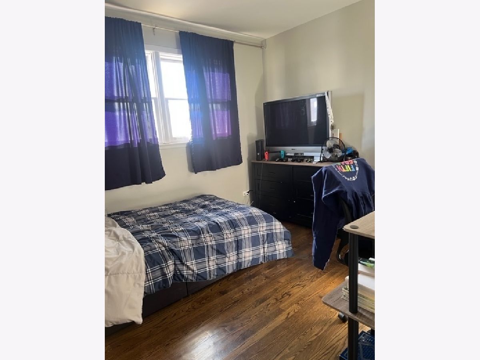
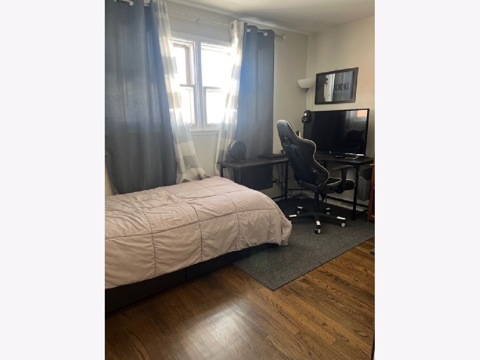
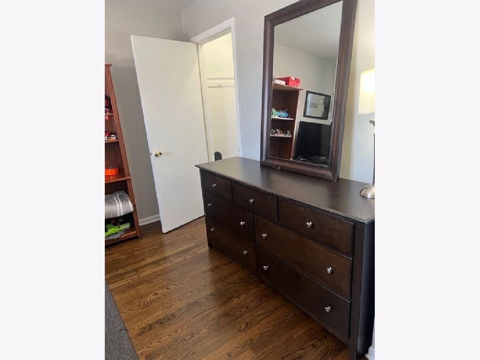
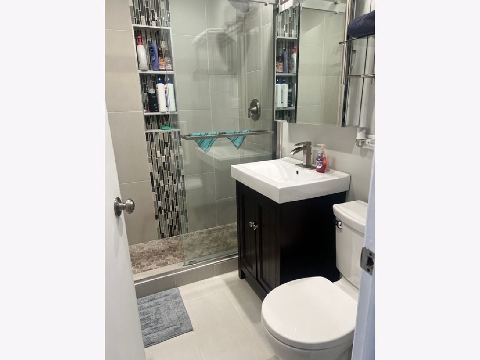
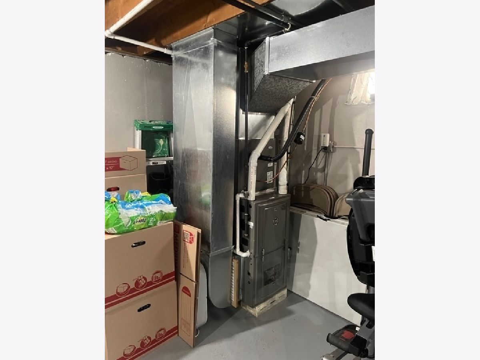
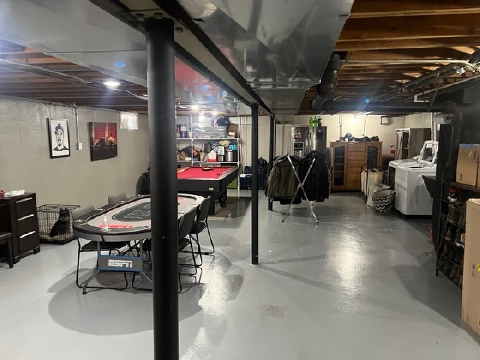
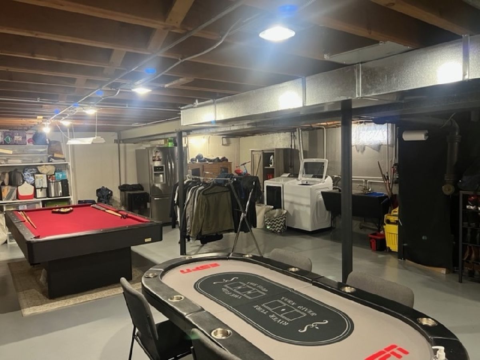
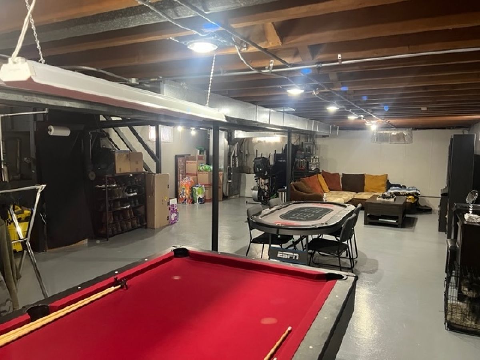
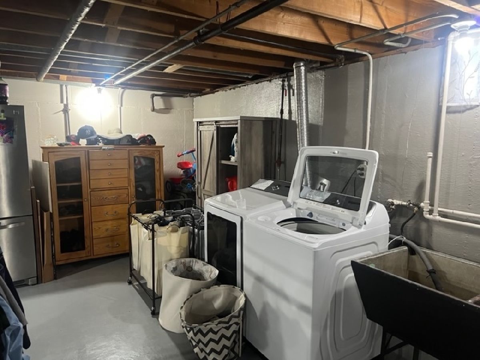
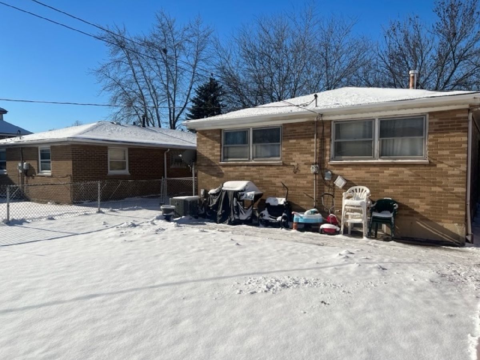
Room Specifics
Total Bedrooms: 3
Bedrooms Above Ground: 3
Bedrooms Below Ground: 0
Dimensions: —
Floor Type: Hardwood
Dimensions: —
Floor Type: Hardwood
Full Bathrooms: 1
Bathroom Amenities: —
Bathroom in Basement: 0
Rooms: No additional rooms
Basement Description: Unfinished
Other Specifics
| 2 | |
| — | |
| Concrete | |
| — | |
| — | |
| 40X125 | |
| — | |
| None | |
| — | |
| — | |
| Not in DB | |
| — | |
| — | |
| — | |
| — |
Tax History
| Year | Property Taxes |
|---|---|
| 2017 | $582 |
| 2022 | $1,997 |
Contact Agent
Nearby Similar Homes
Nearby Sold Comparables
Contact Agent
Listing Provided By
Bloom/Sanchez Realty, Inc.

