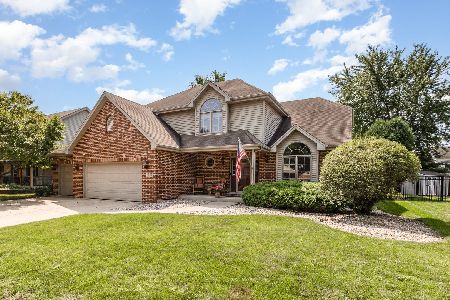12821 Terrace Boulevard, Plainfield, Illinois 60585
$415,000
|
Sold
|
|
| Status: | Closed |
| Sqft: | 3,010 |
| Cost/Sqft: | $126 |
| Beds: | 4 |
| Baths: | 3 |
| Year Built: | 2005 |
| Property Taxes: | $8,934 |
| Days On Market: | 1618 |
| Lot Size: | 0,25 |
Description
Big, beautiful Jasmine model with first floor den and four-season sunroom in Tuttle Estates of Plainfield. This spacious home boasts an open floorplan with nine-foot ceilings on the first floor and white woodwork and doors throughout. Welcome in to the foyer with the living room and dining room to either side. Pass through to the rear of the house and the floorplan opens into the family room, kitchen and the bonus sunroom. In the kitchen, you will find all-stainless appliances including an intelligent refrigerator with touch screen display on the front. The kitchen also has a closet pantry, island and space for a table. The sunroom has windows on three sides to let all the natural light in and a sliding glass door to the patio in the fenced backyard. The first floor laundry room serves as the entry between the two-car garage and the kitchen. A large den and a powder room round out the first floor. Upstairs you will find four generously-sized bedrooms; the master and bedroom two both have walk-in closets. The master also features a private bath with dual sinks in a comfort-level vanity, deep soaking tub and a separate shower. The full basement provides plenty of storage space or is ready for finishing for even more room to live. Located within Plainfield School District 202 - North High School - this is a great location removed from the hustle and bustle and traffic, but still conveniently close to shopping and entertainment. Beautifully decorated in the latest fashion and well maintained, this home is truly move-in ready. Make it your new Home Sweet Home today!
Property Specifics
| Single Family | |
| — | |
| Traditional | |
| 2005 | |
| Full | |
| JASMINE | |
| No | |
| 0.25 |
| Will | |
| Tuttle Estates | |
| 120 / Annual | |
| Other | |
| Lake Michigan | |
| Public Sewer | |
| 11167791 | |
| 0701321070090000 |
Nearby Schools
| NAME: | DISTRICT: | DISTANCE: | |
|---|---|---|---|
|
Grade School
Walkers Grove Elementary School |
202 | — | |
|
Middle School
Ira Jones Middle School |
202 | Not in DB | |
|
High School
Plainfield North High School |
202 | Not in DB | |
Property History
| DATE: | EVENT: | PRICE: | SOURCE: |
|---|---|---|---|
| 25 May, 2012 | Sold | $181,000 | MRED MLS |
| 30 Apr, 2012 | Under contract | $190,871 | MRED MLS |
| 5 Apr, 2012 | Listed for sale | $190,871 | MRED MLS |
| 27 Feb, 2013 | Sold | $285,750 | MRED MLS |
| 21 Jan, 2013 | Under contract | $297,900 | MRED MLS |
| — | Last price change | $300,000 | MRED MLS |
| 25 Jul, 2012 | Listed for sale | $322,900 | MRED MLS |
| 12 Jun, 2019 | Sold | $350,000 | MRED MLS |
| 6 May, 2019 | Under contract | $359,900 | MRED MLS |
| 12 Apr, 2019 | Listed for sale | $359,900 | MRED MLS |
| 8 Oct, 2021 | Sold | $415,000 | MRED MLS |
| 22 Aug, 2021 | Under contract | $379,000 | MRED MLS |
| 20 Aug, 2021 | Listed for sale | $379,000 | MRED MLS |
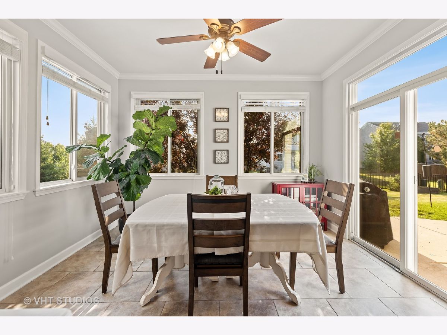
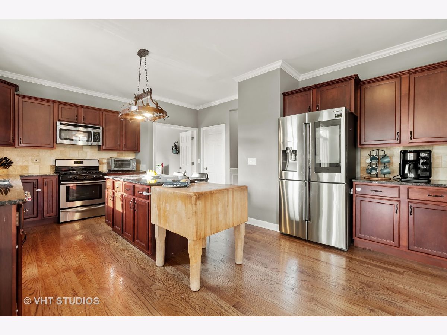
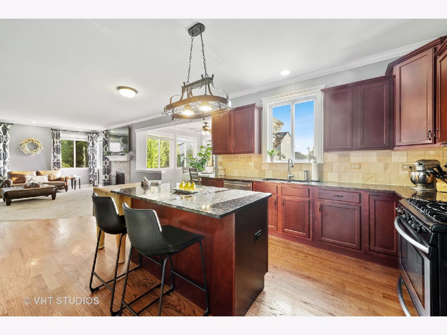
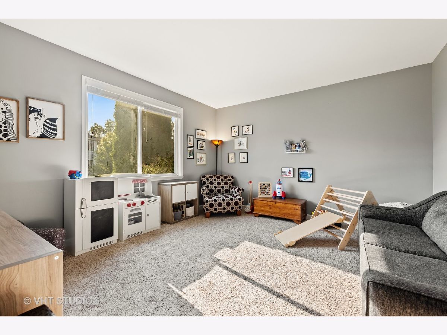
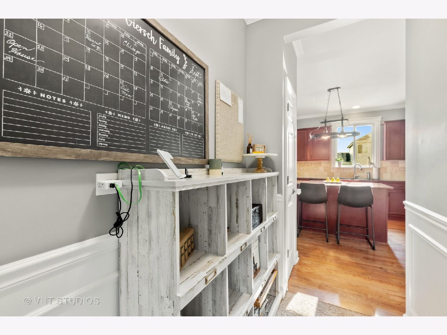
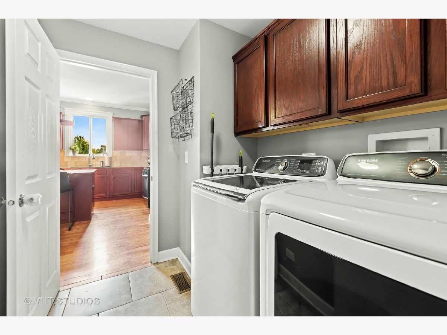
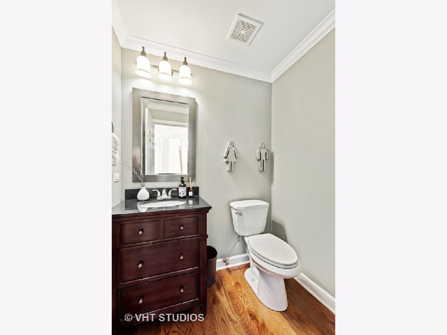
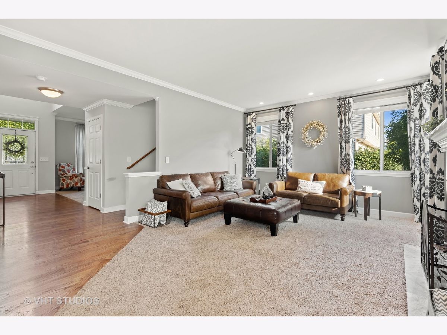
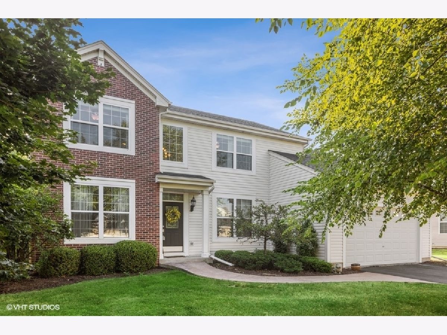
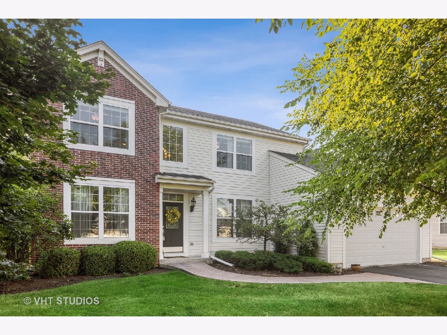
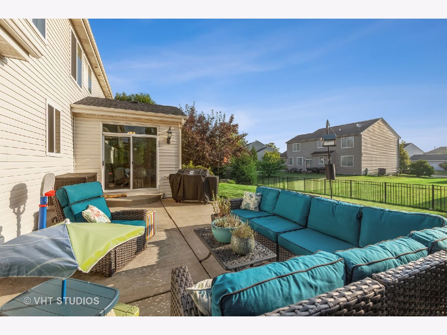
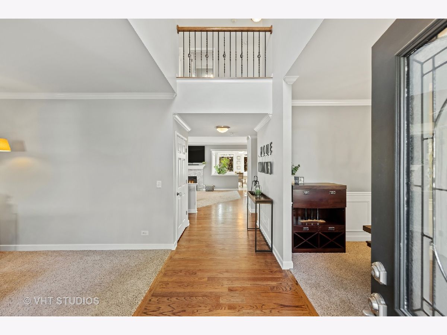
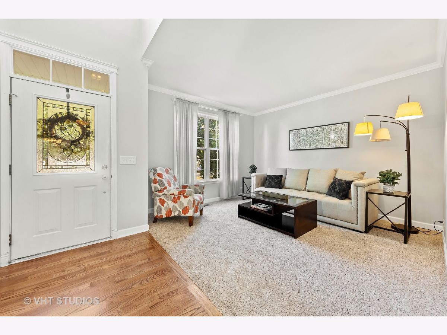
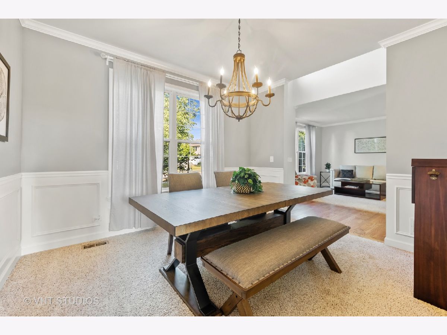
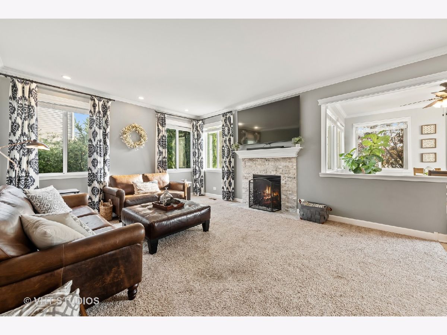
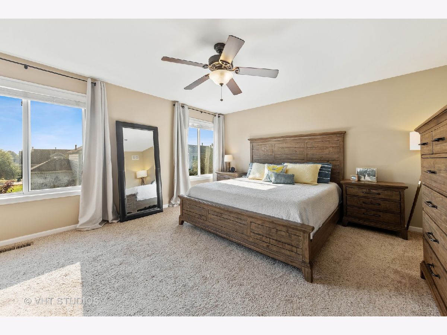
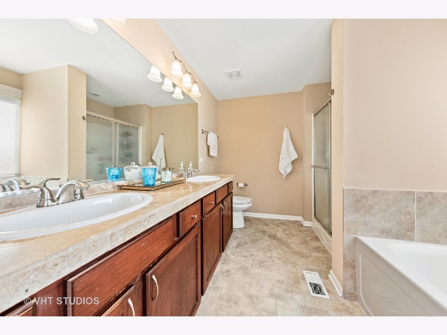
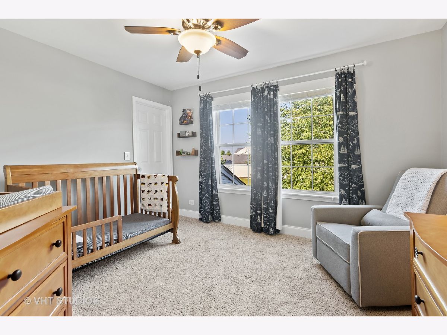
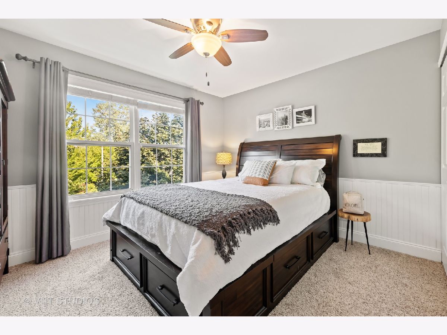
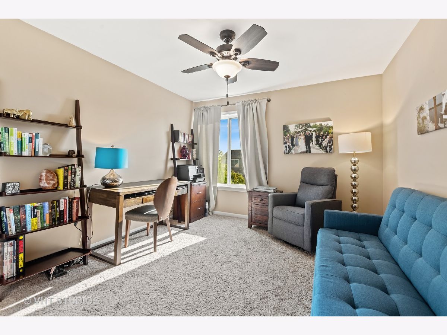
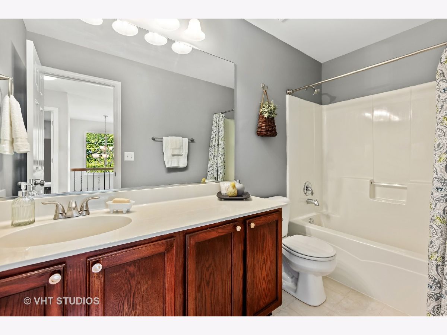
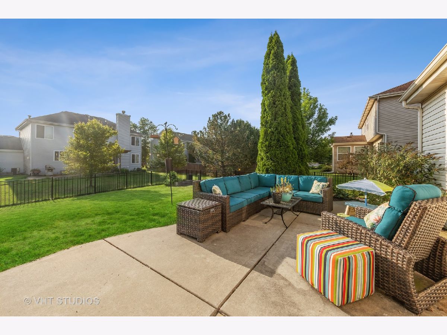
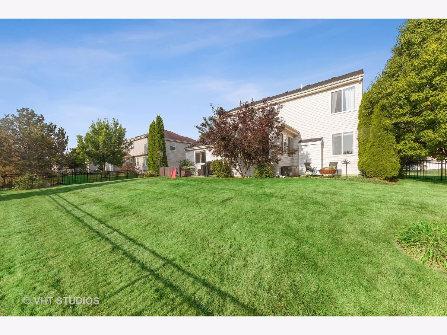
Room Specifics
Total Bedrooms: 4
Bedrooms Above Ground: 4
Bedrooms Below Ground: 0
Dimensions: —
Floor Type: Carpet
Dimensions: —
Floor Type: Carpet
Dimensions: —
Floor Type: Carpet
Full Bathrooms: 3
Bathroom Amenities: Separate Shower,Double Sink,Soaking Tub
Bathroom in Basement: 0
Rooms: Heated Sun Room,Den
Basement Description: Unfinished
Other Specifics
| 2 | |
| Concrete Perimeter | |
| Asphalt | |
| Patio, Brick Paver Patio | |
| Fenced Yard | |
| 88X124X88X121 | |
| — | |
| Full | |
| Hardwood Floors, First Floor Laundry, Walk-In Closet(s), Ceiling - 9 Foot | |
| Range, Microwave, Dishwasher, High End Refrigerator, Washer, Dryer, Disposal, Stainless Steel Appliance(s) | |
| Not in DB | |
| Park, Curbs, Sidewalks, Street Lights, Street Paved | |
| — | |
| — | |
| Heatilator |
Tax History
| Year | Property Taxes |
|---|---|
| 2012 | $8,430 |
| 2013 | $8,068 |
| 2019 | $9,144 |
| 2021 | $8,934 |
Contact Agent
Nearby Similar Homes
Nearby Sold Comparables
Contact Agent
Listing Provided By
Baird & Warner

